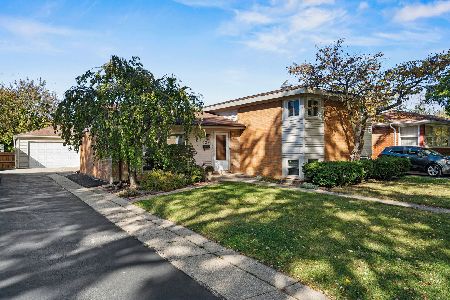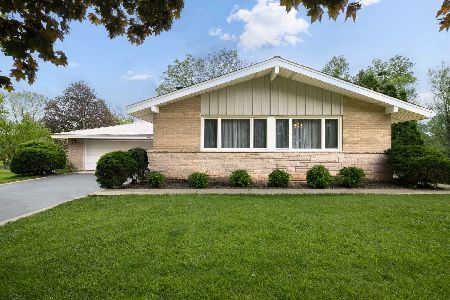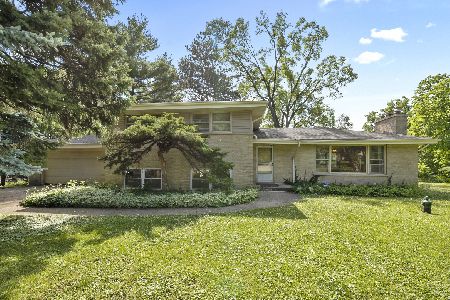102 Forestview Drive, Bensenville, Illinois 60106
$217,500
|
Sold
|
|
| Status: | Closed |
| Sqft: | 1,450 |
| Cost/Sqft: | $162 |
| Beds: | 3 |
| Baths: | 2 |
| Year Built: | 1958 |
| Property Taxes: | $5,356 |
| Days On Market: | 3384 |
| Lot Size: | 0,00 |
Description
SOLID BRICK RANCH NESTLED IN CRESTBROOK SUBDIVISION ON CUL-DE-SAC AWAITS YOU!!3 BR, 1.1BA, 2 CAR GARAGE AND SCREENED PORCH OVERLOOKING GORGEOUS LOT WITH CREEK RUNNING THROUGH VERY BACK OF YOUR OVERSIZED PRIVATE BACKYARD!! 18X12 SOLID SHED FOR EXTRA STORAGE. WOODBURNING FIREPLACE IN LIVING ROOM, FULLY APPLIANCED KITCHEN OPENS TO BACKYARD, SEPARATE DINING ROOM WITH SLIDING GLASS DOOR TO 3 SEASON ROOM/SCREENED IN PORCH. HUGE UTILITY ROOM, WASHER AND DRYER STAY! HARDWOOD UNDER CARPET! CITY SEWER&WATER/WELL FOR SPRINKLING LAWN & GARDENS!CLOSE TO SHOPPING, SCHOOLS, EXPRESSWAYS, TRAINS AND MORE! YARD ART AND WEATHER VANE DO NOT STAY!! SOUGHT AFTER AREA, OWNER SAYS BRING AN OFFER! WON'T LAST LONG!
Property Specifics
| Single Family | |
| — | |
| Ranch | |
| 1958 | |
| None | |
| — | |
| No | |
| — |
| Du Page | |
| Crestbrook | |
| 0 / Not Applicable | |
| None | |
| Lake Michigan | |
| Public Sewer | |
| 09366894 | |
| 0323404006 |
Nearby Schools
| NAME: | DISTRICT: | DISTANCE: | |
|---|---|---|---|
|
Grade School
Tioga Elementary School |
2 | — | |
|
Middle School
Blackhawk Middle School |
2 | Not in DB | |
|
High School
Fenton High School |
100 | Not in DB | |
Property History
| DATE: | EVENT: | PRICE: | SOURCE: |
|---|---|---|---|
| 7 Nov, 2016 | Sold | $217,500 | MRED MLS |
| 21 Oct, 2016 | Under contract | $234,900 | MRED MLS |
| 14 Oct, 2016 | Listed for sale | $234,900 | MRED MLS |
Room Specifics
Total Bedrooms: 3
Bedrooms Above Ground: 3
Bedrooms Below Ground: 0
Dimensions: —
Floor Type: Carpet
Dimensions: —
Floor Type: Carpet
Full Bathrooms: 2
Bathroom Amenities: —
Bathroom in Basement: 0
Rooms: Utility Room-1st Floor,Screened Porch
Basement Description: Crawl
Other Specifics
| 2 | |
| Concrete Perimeter | |
| Asphalt | |
| Porch Screened, Storms/Screens | |
| Cul-De-Sac | |
| 252X82X229X142X74X27 | |
| — | |
| None | |
| First Floor Bedroom, First Floor Laundry, First Floor Full Bath | |
| Range, Refrigerator, Washer, Dryer | |
| Not in DB | |
| Street Lights, Street Paved | |
| — | |
| — | |
| Wood Burning, Attached Fireplace Doors/Screen |
Tax History
| Year | Property Taxes |
|---|---|
| 2016 | $5,356 |
Contact Agent
Nearby Sold Comparables
Contact Agent
Listing Provided By
Capital Asset Group Inc.






