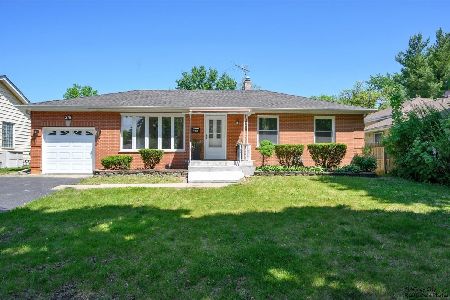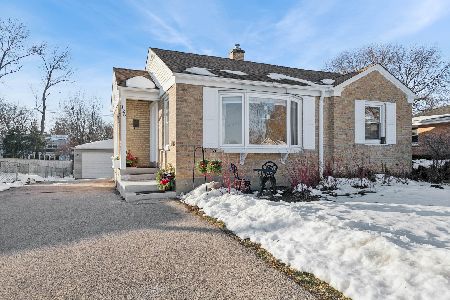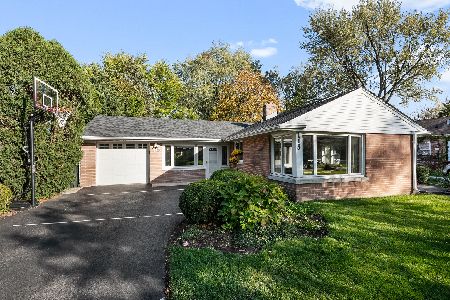102 Greenwood Avenue, Palatine, Illinois 60074
$325,000
|
Sold
|
|
| Status: | Closed |
| Sqft: | 2,031 |
| Cost/Sqft: | $160 |
| Beds: | 4 |
| Baths: | 3 |
| Year Built: | 1947 |
| Property Taxes: | $9,558 |
| Days On Market: | 2450 |
| Lot Size: | 0,31 |
Description
Beautifully updated and expanded home! Front porch with new door and light lead to gleaming oak floors throughout the first floor. The spacious living room has crown molding, the dining room has recessed lights. The updated, expanded kitchen features crown trimmed cabinets, accent lights above and below, Corian counters, an island with breakfast bar, tiled backsplash, recessed lights, ceiling fan, pantry cabinet and pantry closet! A cook's dream and great for entertaining too! The large family room has 9-foot ceilings, new windows and a gas fireplace stove. The first floor full bath has been updated: whirlpool tub, new vanity, Corian top, built-in storage cabinet, light and heated ceramic tile floor. The master bedroom has a sitting room and built-in dressers. The upstairs full bath has Travertine floors & wall tile, new vanity, top, and shower doors. Finished rec room in basement with recessed lights, laundry room and storage area. Big yard with brick paver patio and a 3-car garage!
Property Specifics
| Single Family | |
| — | |
| Cape Cod | |
| 1947 | |
| Full | |
| BEAUTIFUL | |
| No | |
| 0.31 |
| Cook | |
| Merrills | |
| 0 / Not Applicable | |
| None | |
| Lake Michigan | |
| Public Sewer | |
| 10373197 | |
| 02232100240000 |
Nearby Schools
| NAME: | DISTRICT: | DISTANCE: | |
|---|---|---|---|
|
Grade School
Winston Campus-elementary |
15 | — | |
|
Middle School
Winston Campus-junior High |
15 | Not in DB | |
|
High School
Palatine High School |
211 | Not in DB | |
Property History
| DATE: | EVENT: | PRICE: | SOURCE: |
|---|---|---|---|
| 25 Jun, 2019 | Sold | $325,000 | MRED MLS |
| 10 May, 2019 | Under contract | $325,000 | MRED MLS |
| 9 May, 2019 | Listed for sale | $325,000 | MRED MLS |
Room Specifics
Total Bedrooms: 4
Bedrooms Above Ground: 4
Bedrooms Below Ground: 0
Dimensions: —
Floor Type: Wood Laminate
Dimensions: —
Floor Type: Hardwood
Dimensions: —
Floor Type: Hardwood
Full Bathrooms: 3
Bathroom Amenities: Whirlpool
Bathroom in Basement: 1
Rooms: Recreation Room,Storage,Sitting Room
Basement Description: Partially Finished
Other Specifics
| 3 | |
| Concrete Perimeter | |
| Concrete | |
| Brick Paver Patio | |
| Corner Lot,Mature Trees | |
| 113X120 | |
| — | |
| — | |
| Hardwood Floors, Wood Laminate Floors, First Floor Bedroom, First Floor Full Bath | |
| Range, Microwave, Dishwasher, Refrigerator, Washer, Dryer, Disposal | |
| Not in DB | |
| Sidewalks, Street Paved | |
| — | |
| — | |
| Wood Burning Stove |
Tax History
| Year | Property Taxes |
|---|---|
| 2019 | $9,558 |
Contact Agent
Nearby Similar Homes
Nearby Sold Comparables
Contact Agent
Listing Provided By
RE/MAX Suburban









