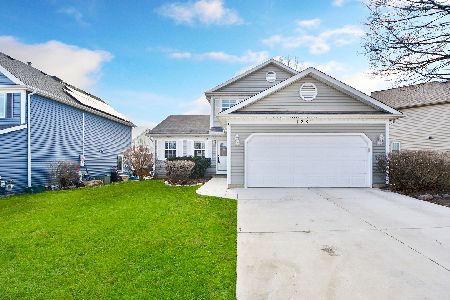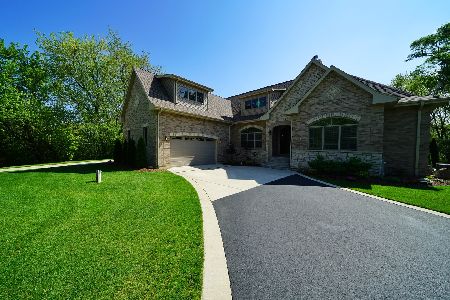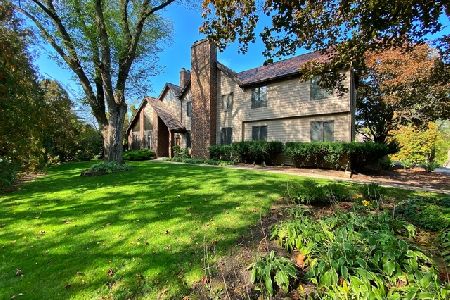102 Haman Road, Inverness, Illinois 60010
$535,000
|
Sold
|
|
| Status: | Closed |
| Sqft: | 3,179 |
| Cost/Sqft: | $176 |
| Beds: | 4 |
| Baths: | 4 |
| Year Built: | 1989 |
| Property Taxes: | $11,146 |
| Days On Market: | 2536 |
| Lot Size: | 1,01 |
Description
Here is something that is always a challenge to find, an all brick ranch with a full walkout lower level! This spacious home boasts an island kitchen that is completely open to the large family room with fireplace. From the family room, you have access to the large deck overlooking the generous backyard. There is also the more formal living room and dining room area, a perfect place to extend entertaining. The main level also includes 4 good size bedrooms including the master suite with 2 closets, whirlpool and deck access. A spacious laundry room on the main level completes the space. The full walkout lower level is intended for fun. You will find a 2nd fireplace in the recreation area along with a bar for entertaining. With access to the brick paver patio and additional windows, natural light is plentiful. Other features of the home include hardwood floors, 3 car garage, ample storage and more.
Property Specifics
| Single Family | |
| — | |
| Ranch | |
| 1989 | |
| Full,Walkout | |
| BRICK RANCH | |
| No | |
| 1.01 |
| Cook | |
| Country Club Estates | |
| 0 / Not Applicable | |
| None | |
| Private Well | |
| Septic-Private | |
| 10314441 | |
| 02182080110000 |
Nearby Schools
| NAME: | DISTRICT: | DISTANCE: | |
|---|---|---|---|
|
Grade School
Marion Jordan Elementary School |
15 | — | |
|
Middle School
Walter R Sundling Junior High Sc |
15 | Not in DB | |
|
High School
Wm Fremd High School |
211 | Not in DB | |
Property History
| DATE: | EVENT: | PRICE: | SOURCE: |
|---|---|---|---|
| 13 Sep, 2019 | Sold | $535,000 | MRED MLS |
| 1 Aug, 2019 | Under contract | $559,000 | MRED MLS |
| — | Last price change | $579,000 | MRED MLS |
| 20 Mar, 2019 | Listed for sale | $579,000 | MRED MLS |
Room Specifics
Total Bedrooms: 4
Bedrooms Above Ground: 4
Bedrooms Below Ground: 0
Dimensions: —
Floor Type: Carpet
Dimensions: —
Floor Type: Carpet
Dimensions: —
Floor Type: Carpet
Full Bathrooms: 4
Bathroom Amenities: Whirlpool,Separate Shower,Double Sink,Bidet
Bathroom in Basement: 1
Rooms: Recreation Room,Game Room,Storage,Foyer
Basement Description: Finished
Other Specifics
| 3 | |
| Concrete Perimeter | |
| Asphalt,Circular | |
| Deck, Brick Paver Patio | |
| — | |
| 150X293 | |
| — | |
| Full | |
| Bar-Dry, Bar-Wet, Hardwood Floors, First Floor Bedroom, First Floor Laundry, First Floor Full Bath | |
| Range, Microwave, Dishwasher, Refrigerator, Washer, Dryer, Water Softener Owned | |
| Not in DB | |
| — | |
| — | |
| — | |
| Wood Burning, Gas Starter |
Tax History
| Year | Property Taxes |
|---|---|
| 2019 | $11,146 |
Contact Agent
Nearby Similar Homes
Nearby Sold Comparables
Contact Agent
Listing Provided By
Century 21 Affiliated









