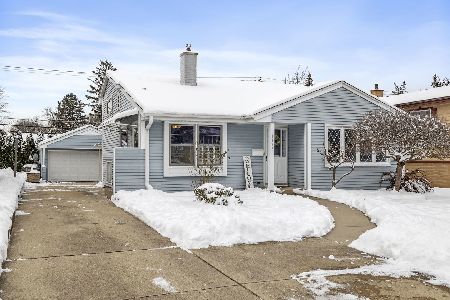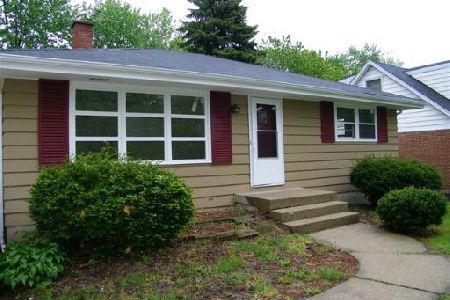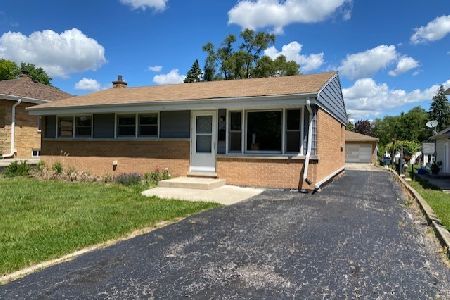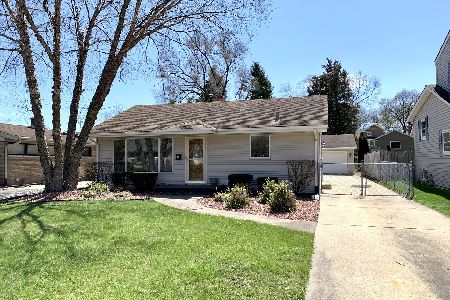102 Harrison Street, Villa Park, Illinois 60181
$281,000
|
Sold
|
|
| Status: | Closed |
| Sqft: | 1,443 |
| Cost/Sqft: | $201 |
| Beds: | 2 |
| Baths: | 2 |
| Year Built: | 1956 |
| Property Taxes: | $3,878 |
| Days On Market: | 3405 |
| Lot Size: | 0,21 |
Description
Entertain in this tastefully remodeled open concept brick ranch located in the south of Villa Park. Gleaming hw floors, bright, open living space with tons of windows to bring in lots of natural light. Sleek new kitchen with beautiful granite, ss appl, new bathroom fixtures & tile. Family room equipped with wine fridge and new carpet in large family room & 2 bedrooms. Tons of closet space plus extra pantry area off kitchen. Enjoy breakfast in brightly lit heated/cooled 4-season sun-room off kitchen entry. Plenty of storage space with separate laundry (with new w&d) & furnace rooms. Enjoy warm weather dinners out on the concrete patio. Approx one mile from downtown shopping/restaurants, plus the Prairie Path is located just north on Summit Ave. for all the cycling/jogging enthusiasts!
Property Specifics
| Single Family | |
| — | |
| Ranch | |
| 1956 | |
| Full | |
| — | |
| No | |
| 0.21 |
| Du Page | |
| — | |
| 0 / Not Applicable | |
| None | |
| Lake Michigan | |
| Public Sewer | |
| 09349908 | |
| 0615105046 |
Nearby Schools
| NAME: | DISTRICT: | DISTANCE: | |
|---|---|---|---|
|
Grade School
Salt Creek Elementary School |
48 | — | |
|
Middle School
John E Albright Middle School |
48 | Not in DB | |
Property History
| DATE: | EVENT: | PRICE: | SOURCE: |
|---|---|---|---|
| 28 Nov, 2016 | Sold | $281,000 | MRED MLS |
| 7 Oct, 2016 | Under contract | $289,900 | MRED MLS |
| 22 Sep, 2016 | Listed for sale | $289,900 | MRED MLS |
Room Specifics
Total Bedrooms: 3
Bedrooms Above Ground: 2
Bedrooms Below Ground: 1
Dimensions: —
Floor Type: Hardwood
Dimensions: —
Floor Type: Carpet
Full Bathrooms: 2
Bathroom Amenities: —
Bathroom in Basement: 1
Rooms: Foyer,Heated Sun Room,Utility Room-Lower Level
Basement Description: Finished
Other Specifics
| 2 | |
| — | |
| Concrete | |
| Patio | |
| — | |
| 50X180 | |
| Pull Down Stair | |
| None | |
| Bar-Wet, Hardwood Floors, First Floor Bedroom, First Floor Full Bath | |
| Range, Microwave, Dishwasher, Refrigerator, Washer, Dryer, Stainless Steel Appliance(s), Wine Refrigerator | |
| Not in DB | |
| — | |
| — | |
| — | |
| — |
Tax History
| Year | Property Taxes |
|---|---|
| 2016 | $3,878 |
Contact Agent
Nearby Similar Homes
Nearby Sold Comparables
Contact Agent
Listing Provided By
Kozar Real Estate Group









