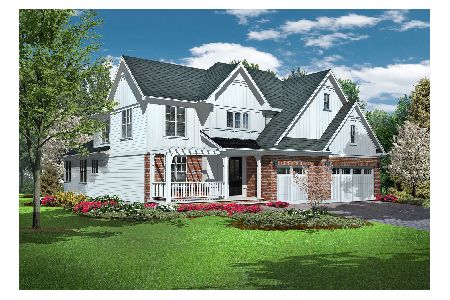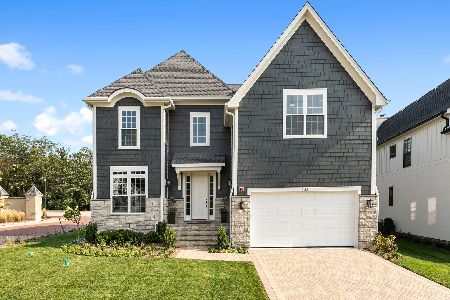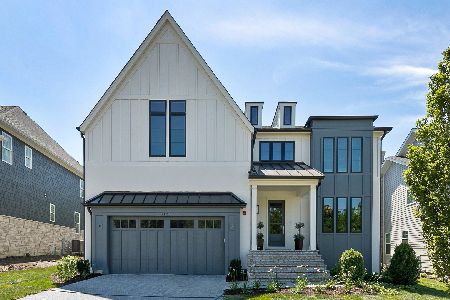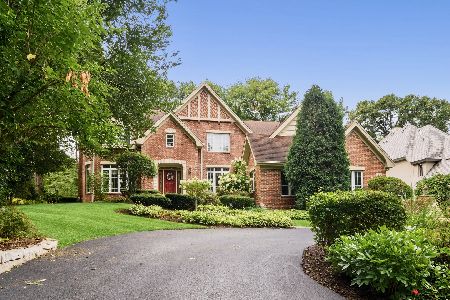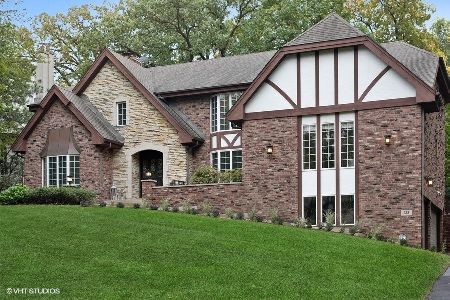102 Indianwood Lane, Indian Head Park, Illinois 60525
$720,000
|
Sold
|
|
| Status: | Closed |
| Sqft: | 3,500 |
| Cost/Sqft: | $211 |
| Beds: | 4 |
| Baths: | 5 |
| Year Built: | 1983 |
| Property Taxes: | $16,035 |
| Days On Market: | 2543 |
| Lot Size: | 0,47 |
Description
Prime cul-de-sac location. This beautiful, sprawling home in Indian Head Park is an entertainer's dream. Traditional flow with an open floor plan which boasts natural light. Includes a chef's kitchen with stainless steel appliances, an eat-in area & breakfast island overlooking the family room. There are built-ins flanking the stone fireplace & french doors off the kitchen lead you to a screened-in gazebo style porch, perfect for connecting with the outdoors. The first floor features an office as well as a mudroom/laundry room w/ huge built-ins & a private entrance to the backyard. The master suite has a spa shower, bath & walk-in closet. You will find three additional bedrooms with walk-in closets, two newly remodeled bathrooms & additional storage above the 3-car attached garage. Enjoy this professionally landscaped backyard with paver patios & an outdoor kitchen off the walk-out, finished basement. Almost a half acre of land, hard to find this close taward-winning schools and town.
Property Specifics
| Single Family | |
| — | |
| — | |
| 1983 | |
| Partial | |
| — | |
| No | |
| 0.47 |
| Cook | |
| — | |
| 0 / Not Applicable | |
| None | |
| Lake Michigan | |
| Public Sewer | |
| 10257903 | |
| 18184020130000 |
Nearby Schools
| NAME: | DISTRICT: | DISTANCE: | |
|---|---|---|---|
|
Grade School
Highlands Elementary School |
106 | — | |
|
Middle School
Highlands Middle School |
106 | Not in DB | |
|
High School
Lyons Twp High School |
204 | Not in DB | |
Property History
| DATE: | EVENT: | PRICE: | SOURCE: |
|---|---|---|---|
| 24 Jun, 2019 | Sold | $720,000 | MRED MLS |
| 24 Apr, 2019 | Under contract | $739,000 | MRED MLS |
| — | Last price change | $769,999 | MRED MLS |
| 1 Feb, 2019 | Listed for sale | $799,000 | MRED MLS |
Room Specifics
Total Bedrooms: 4
Bedrooms Above Ground: 4
Bedrooms Below Ground: 0
Dimensions: —
Floor Type: Carpet
Dimensions: —
Floor Type: Hardwood
Dimensions: —
Floor Type: Carpet
Full Bathrooms: 5
Bathroom Amenities: —
Bathroom in Basement: 1
Rooms: Eating Area,Office,Recreation Room,Walk In Closet,Screened Porch,Storage
Basement Description: Finished
Other Specifics
| 3 | |
| — | |
| — | |
| Patio, Porch Screened, Brick Paver Patio | |
| Cul-De-Sac,Landscaped,Mature Trees | |
| 20313 | |
| — | |
| Full | |
| Hardwood Floors, First Floor Laundry, Walk-In Closet(s) | |
| Double Oven, Microwave, Dishwasher, High End Refrigerator, Washer, Dryer, Disposal, Stainless Steel Appliance(s), Cooktop | |
| Not in DB | |
| Street Lights | |
| — | |
| — | |
| — |
Tax History
| Year | Property Taxes |
|---|---|
| 2019 | $16,035 |
Contact Agent
Nearby Similar Homes
Nearby Sold Comparables
Contact Agent
Listing Provided By
d'aprile properties






