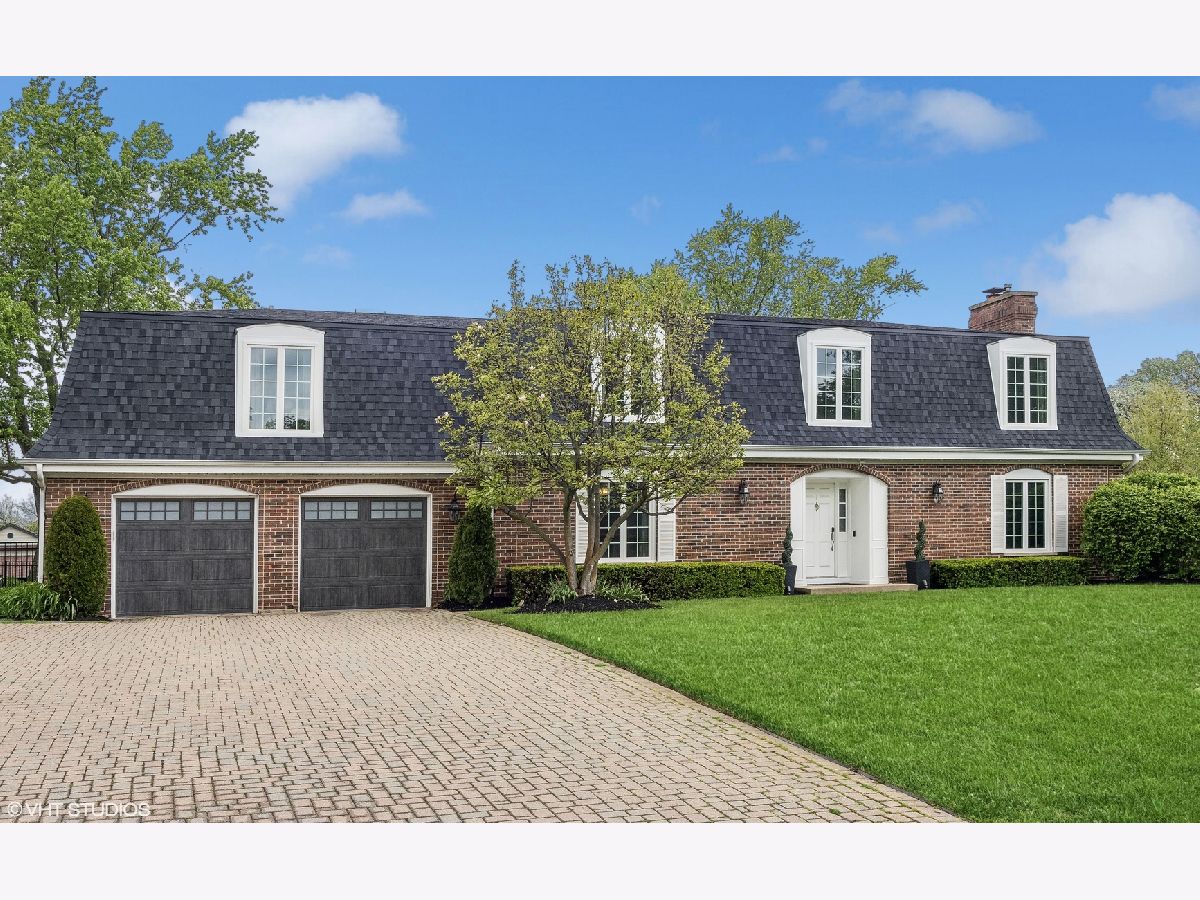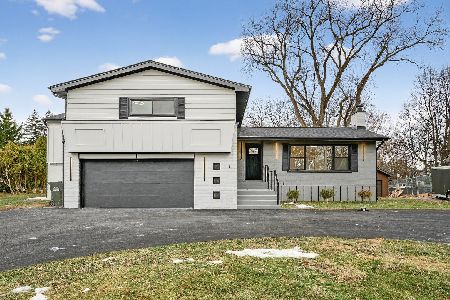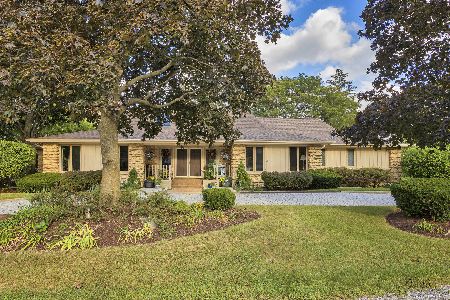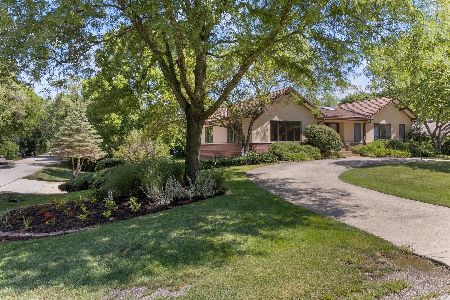102 Kenilworth Avenue, Prospect Heights, Illinois 60070
$880,000
|
Sold
|
|
| Status: | Closed |
| Sqft: | 3,591 |
| Cost/Sqft: | $251 |
| Beds: | 4 |
| Baths: | 3 |
| Year Built: | 1980 |
| Property Taxes: | $14,639 |
| Days On Market: | 620 |
| Lot Size: | 0,00 |
Description
You have been waiting for this one! This flawlessly renovated home exudes elegance with its stunning details and finishes. The kitchen is a chef's dream, featuring exquisite Taj Mahal quartzite countertops, a huge island with seating for six, and top-of-the-line Thermador appliances including a 36-inch refrigerator, 24-inch freezer, and a 48-inch range with six burners, griddle, double oven, and convection oven. Soft white/grey crafted cabinets offering ample storage and glass subway tile backsplash, the kitchen seamlessly opens to the inviting family room. The main floor also features a generously sized dining room and a massive living room that flows into the sunroom through new French doors. Crown molding, recessed lighting, and new hardwood floors grace every room. Upstairs, four spacious bedrooms also new hardwood floors with large closets await, including a primary suite with a luxurious bathroom boasting a double vanity, heated porcelain floors, LED lighting, Kohler fixtures, a real rain digital steam shower, heated towel rack, and a self-cleaning toilet. Another stunning full bath with a wet room, yes a wet room, and a second-floor laundry room, complete the upper level, along with a bonus room that can be used as a fifth bedroom or office space. The full finished basement offers luxury vinyl floors. Outside, the nearly half-acre lot is enclosed by a new wrought iron fence and features a huge patio with enchanting lighting, a built-in fire pit, and ample space for entertaining. This home is a dream and will have you in awe offering a perfect setting for memorable gatherings.
Property Specifics
| Single Family | |
| — | |
| — | |
| 1980 | |
| — | |
| — | |
| No | |
| — |
| Cook | |
| — | |
| — / Not Applicable | |
| — | |
| — | |
| — | |
| 12050920 | |
| 03222020270000 |
Nearby Schools
| NAME: | DISTRICT: | DISTANCE: | |
|---|---|---|---|
|
Grade School
Betsy Ross Elementary School |
23 | — | |
|
Middle School
Macarthur Middle School |
23 | Not in DB | |
|
High School
John Hersey High School |
214 | Not in DB | |
Property History
| DATE: | EVENT: | PRICE: | SOURCE: |
|---|---|---|---|
| 23 Oct, 2015 | Sold | $470,000 | MRED MLS |
| 7 Sep, 2015 | Under contract | $499,900 | MRED MLS |
| — | Last price change | $519,900 | MRED MLS |
| 27 Jul, 2015 | Listed for sale | $519,900 | MRED MLS |
| 8 Jul, 2024 | Sold | $880,000 | MRED MLS |
| 6 May, 2024 | Under contract | $900,000 | MRED MLS |
| 6 May, 2024 | Listed for sale | $900,000 | MRED MLS |






























Room Specifics
Total Bedrooms: 4
Bedrooms Above Ground: 4
Bedrooms Below Ground: 0
Dimensions: —
Floor Type: —
Dimensions: —
Floor Type: —
Dimensions: —
Floor Type: —
Full Bathrooms: 3
Bathroom Amenities: —
Bathroom in Basement: 0
Rooms: —
Basement Description: Finished
Other Specifics
| 2 | |
| — | |
| — | |
| — | |
| — | |
| 159X126 | |
| — | |
| — | |
| — | |
| — | |
| Not in DB | |
| — | |
| — | |
| — | |
| — |
Tax History
| Year | Property Taxes |
|---|---|
| 2015 | $12,780 |
| 2024 | $14,639 |
Contact Agent
Nearby Similar Homes
Nearby Sold Comparables
Contact Agent
Listing Provided By
Fulton Grace Realty







