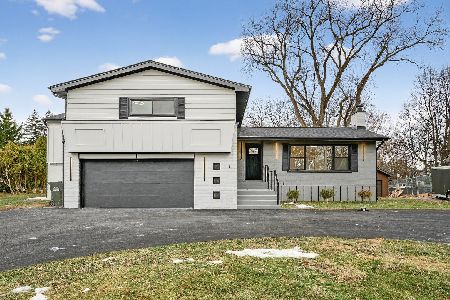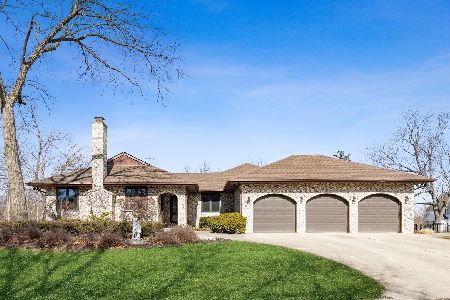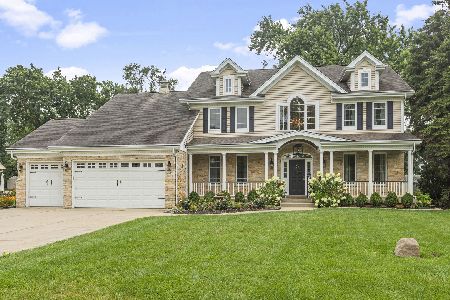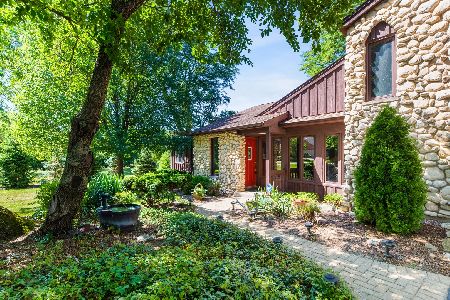102 Kenilworth Avenue, Prospect Heights, Illinois 60070
$470,000
|
Sold
|
|
| Status: | Closed |
| Sqft: | 3,451 |
| Cost/Sqft: | $145 |
| Beds: | 4 |
| Baths: | 3 |
| Year Built: | 1980 |
| Property Taxes: | $12,780 |
| Days On Market: | 3825 |
| Lot Size: | 0,46 |
Description
Wonderfully expansive brick home in peaceful neighborhood! Stepping inside you'll appreciate the large rooms, bright windows, hardwood floors & great floor plan! Kitchen offers great functional space with stainless appliances, restaurant grade double oven/range & generous counter & cabinet space! Upstairs features updated hardwood floors in halls & steps, large bedrooms and generous closets! 2nd floor laundry room is enormous with built in cabinets & counters to keep you organized! Adjacent you will find an amazing office/library! This room will provide privacy for those that work from home or for the student completing an assignment! Full finished basement makes the perfect recreation room and workout area perfect for busy families! Tons of storage space is found here as well! Lovely yard with mature landscape & great patio for gathering for BBQ's in back! Terrific location provides easy access to everything!
Property Specifics
| Single Family | |
| — | |
| — | |
| 1980 | |
| Full | |
| — | |
| No | |
| 0.46 |
| Cook | |
| — | |
| 0 / Not Applicable | |
| None | |
| Private Well | |
| Public Sewer | |
| 08994280 | |
| 03222020270000 |
Nearby Schools
| NAME: | DISTRICT: | DISTANCE: | |
|---|---|---|---|
|
Grade School
Dwight D Eisenhower Elementary S |
23 | — | |
|
Middle School
Macarthur Middle School |
23 | Not in DB | |
|
High School
John Hersey High School |
214 | Not in DB | |
Property History
| DATE: | EVENT: | PRICE: | SOURCE: |
|---|---|---|---|
| 23 Oct, 2015 | Sold | $470,000 | MRED MLS |
| 7 Sep, 2015 | Under contract | $499,900 | MRED MLS |
| — | Last price change | $519,900 | MRED MLS |
| 27 Jul, 2015 | Listed for sale | $519,900 | MRED MLS |
| 8 Jul, 2024 | Sold | $880,000 | MRED MLS |
| 6 May, 2024 | Under contract | $900,000 | MRED MLS |
| 6 May, 2024 | Listed for sale | $900,000 | MRED MLS |
Room Specifics
Total Bedrooms: 4
Bedrooms Above Ground: 4
Bedrooms Below Ground: 0
Dimensions: —
Floor Type: Carpet
Dimensions: —
Floor Type: Carpet
Dimensions: —
Floor Type: Carpet
Full Bathrooms: 3
Bathroom Amenities: —
Bathroom in Basement: 0
Rooms: Den,Foyer,Office,Recreation Room
Basement Description: Finished
Other Specifics
| 2 | |
| — | |
| Concrete | |
| Patio | |
| — | |
| 159X126 | |
| — | |
| Full | |
| Hardwood Floors, Second Floor Laundry | |
| Range, Dishwasher, Refrigerator, Washer, Dryer, Disposal | |
| Not in DB | |
| — | |
| — | |
| — | |
| Wood Burning, Gas Starter |
Tax History
| Year | Property Taxes |
|---|---|
| 2015 | $12,780 |
| 2024 | $14,639 |
Contact Agent
Nearby Similar Homes
Nearby Sold Comparables
Contact Agent
Listing Provided By
Coldwell Banker Residential Brokerage








