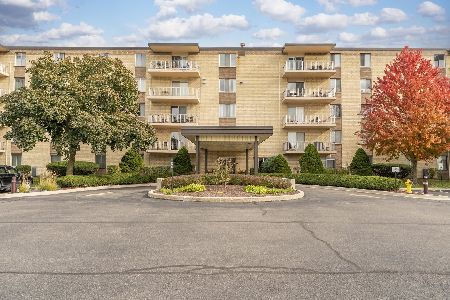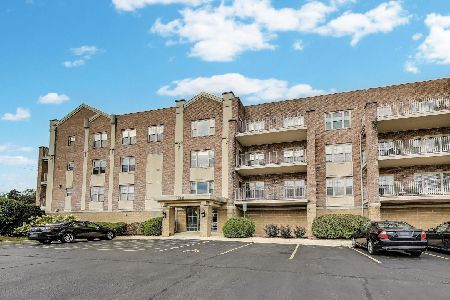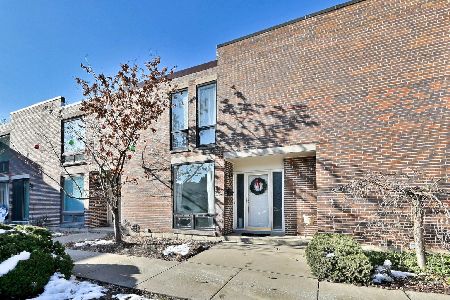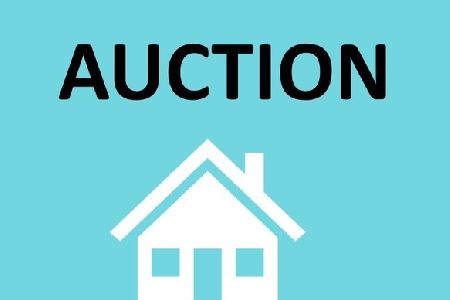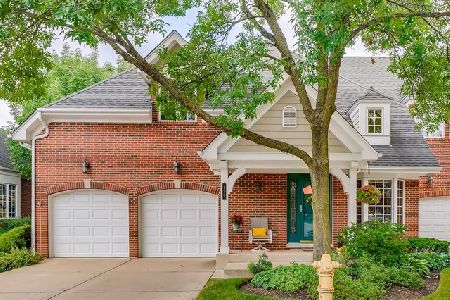102 Knighton Place, Elmhurst, Illinois 60126
$729,000
|
Sold
|
|
| Status: | Closed |
| Sqft: | 2,550 |
| Cost/Sqft: | $294 |
| Beds: | 3 |
| Baths: | 4 |
| Year Built: | 2002 |
| Property Taxes: | $9,661 |
| Days On Market: | 465 |
| Lot Size: | 0,00 |
Description
Light and bright, this South facing luxury townhome is located in the perfect suburban setting and lives like a single-family home! A fresh and current renovation has tackled much of the heavy lifting for the next owner, including mostly newer windows, while offering 3550+sf of living space. A unique open concept floorplan with the continuity of hardwood floors throughout the main and 2nd floors. The wall of windows is the focal point of a double height living room with an elegant fireplace anchoring the space opening to the immediately adjacent dining room creating a warm and inviting atmosphere! Mostly newer stainless appliances are key elements in the well-designed kitchen which opens to the breakfast room with a perfect view of the Yorkshire Court fountain making cooking and your morning coffee a delight. The primary retreat boasts a vaulted ceiling and dual custom, organized closets along with a serene bath with stand-alone soaking tub and separate shower. The generous 2nd floor offers 2 additional bedrooms with hardwood floors, on trend full bath and a perfectly renovated laundry room adding so much convenience for everyday living. The finished basement is a fantastic versatile space for guests, exercise, work or gatherings...just adding to the exceptional functionality and livability of this well-appointed home. Move-in ready space, inviting outdoor area, 2 car attached garage.... easy access to highways, shopping, dining, Oak Brook Mall and Edward-Elmhurst Hospital...this townhome offers a perfect blend of style, comfort and convenience!
Property Specifics
| Condos/Townhomes | |
| 2 | |
| — | |
| 2002 | |
| — | |
| BRISTOL | |
| No | |
| — |
| — | |
| Yorkshire Court | |
| 1200 / Quarterly | |
| — | |
| — | |
| — | |
| 12185052 | |
| 0613300036 |
Nearby Schools
| NAME: | DISTRICT: | DISTANCE: | |
|---|---|---|---|
|
Grade School
Jackson Elementary School |
205 | — | |
|
Middle School
Bryan Middle School |
205 | Not in DB | |
|
High School
York Community High School |
205 | Not in DB | |
Property History
| DATE: | EVENT: | PRICE: | SOURCE: |
|---|---|---|---|
| 30 Dec, 2024 | Sold | $729,000 | MRED MLS |
| 20 Nov, 2024 | Under contract | $750,000 | MRED MLS |
| 11 Oct, 2024 | Listed for sale | $750,000 | MRED MLS |
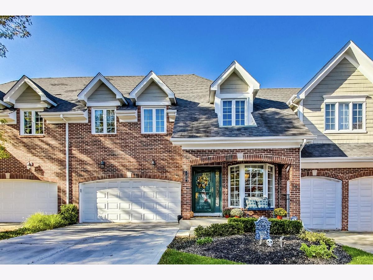
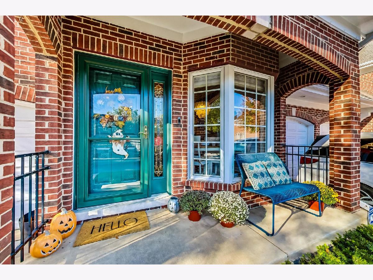
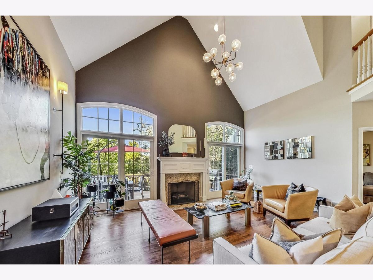
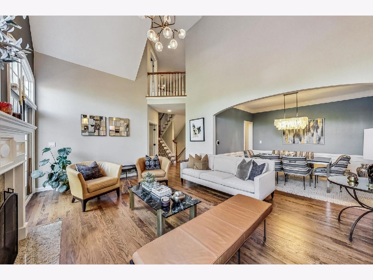
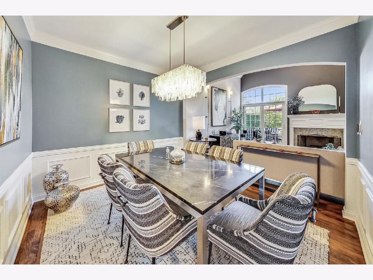
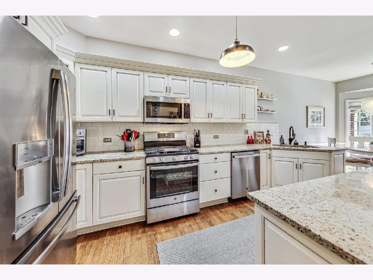
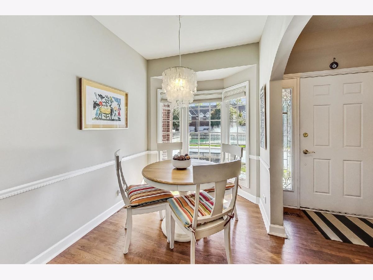
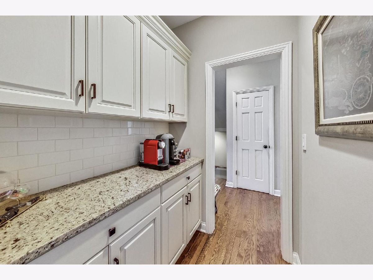
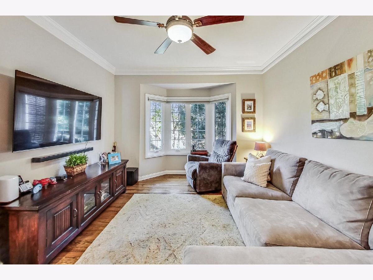
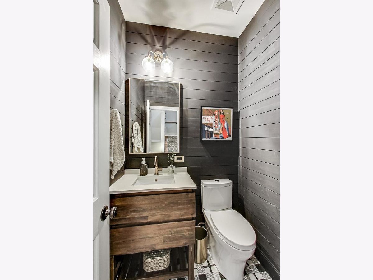
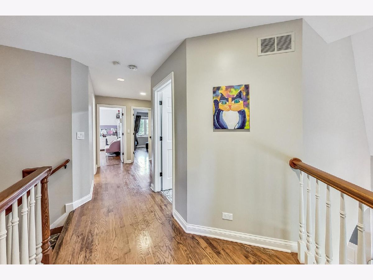
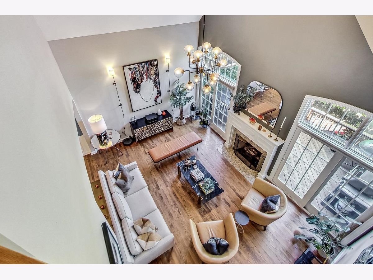
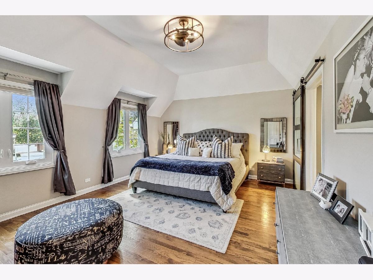
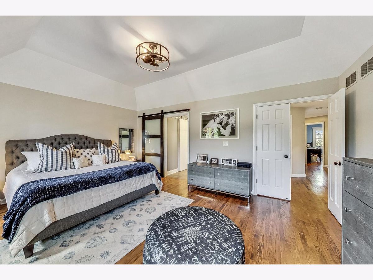
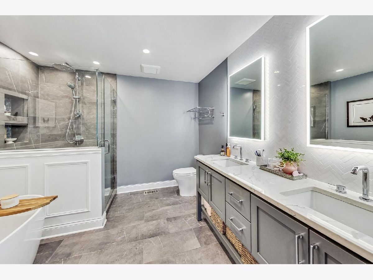
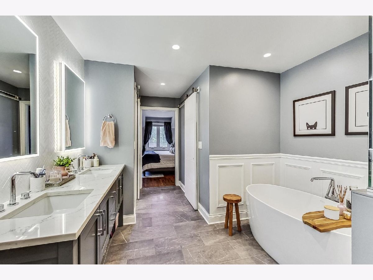
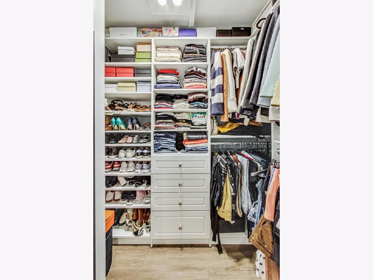
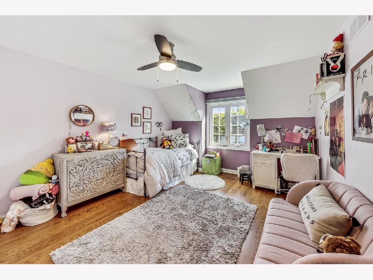
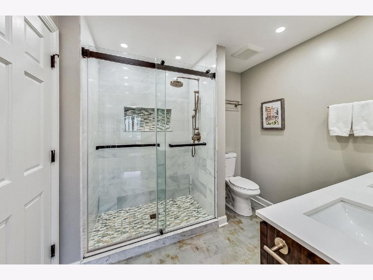
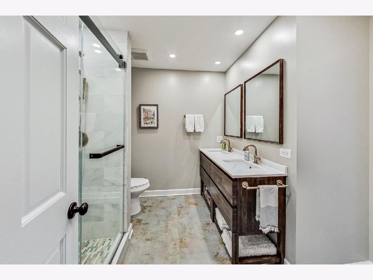
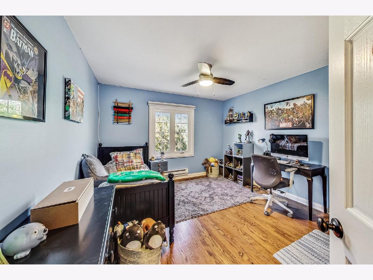
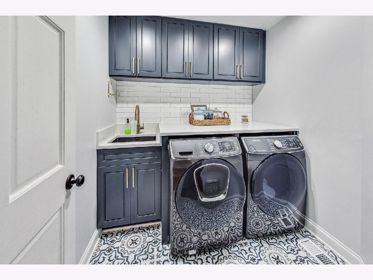
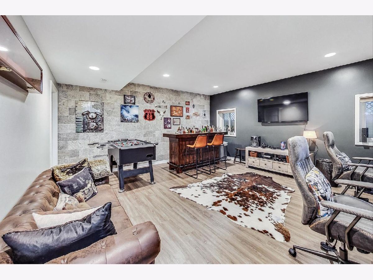
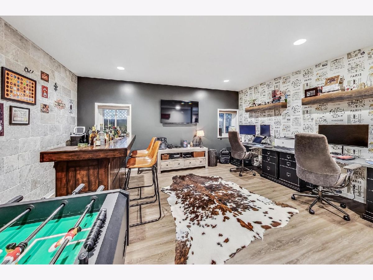
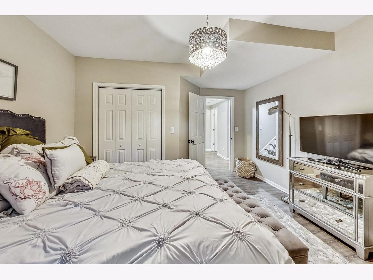
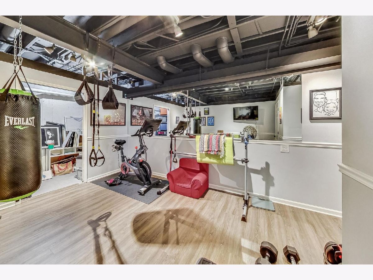
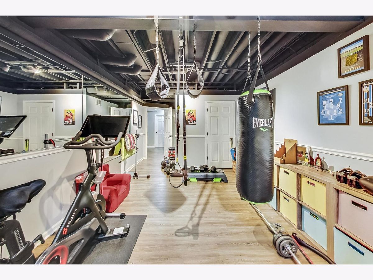
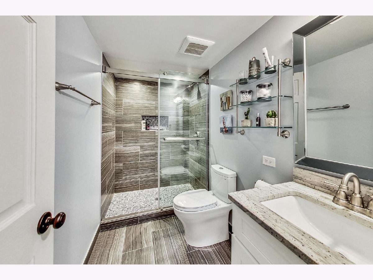
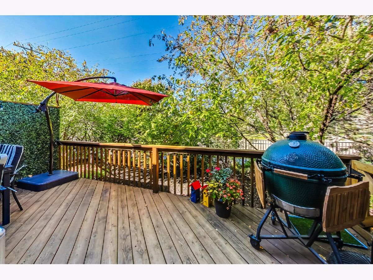
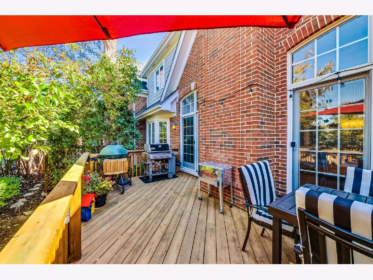
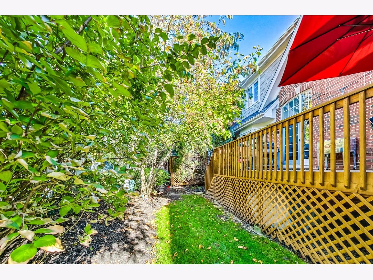
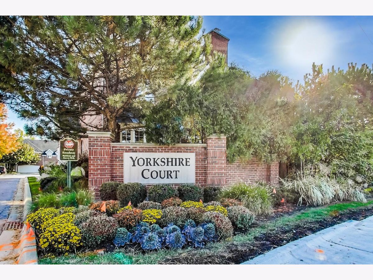
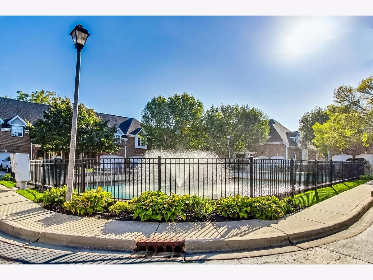
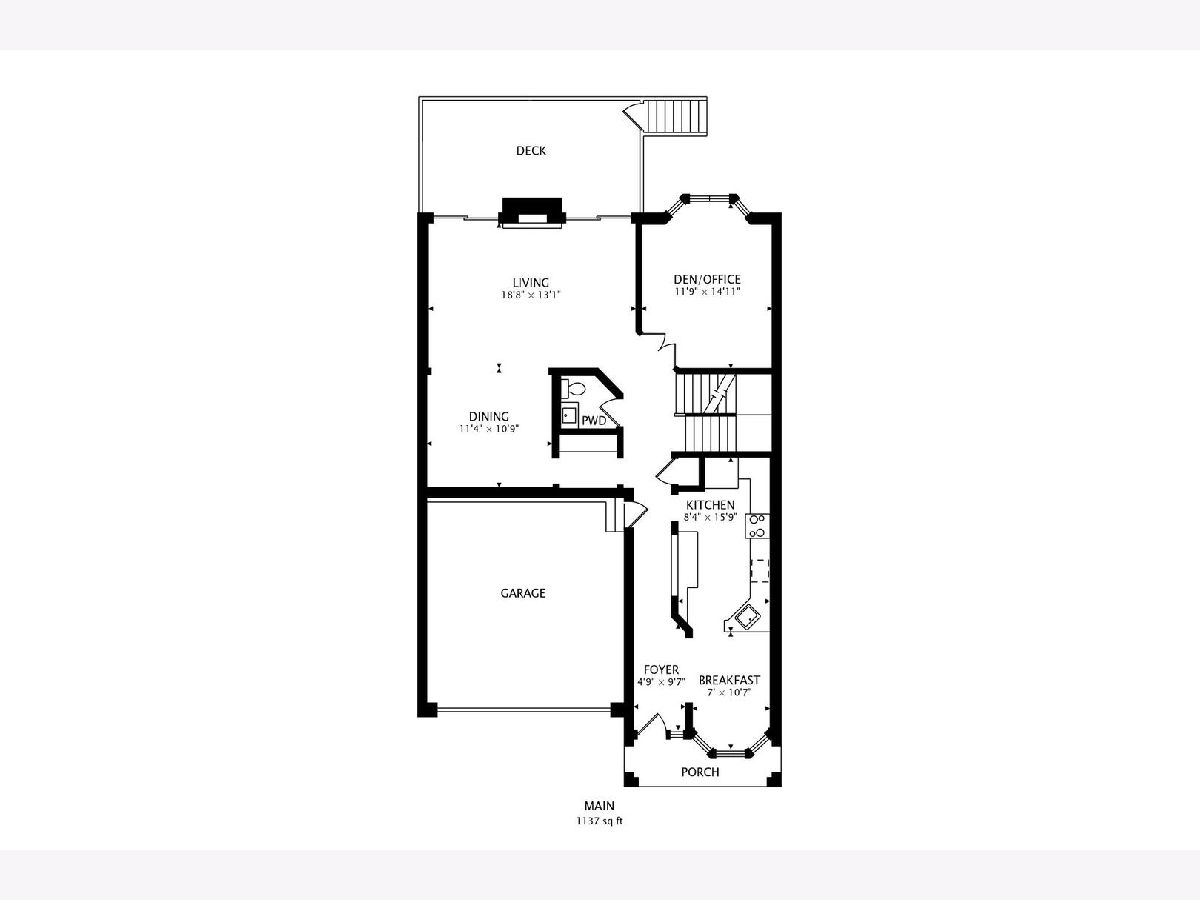
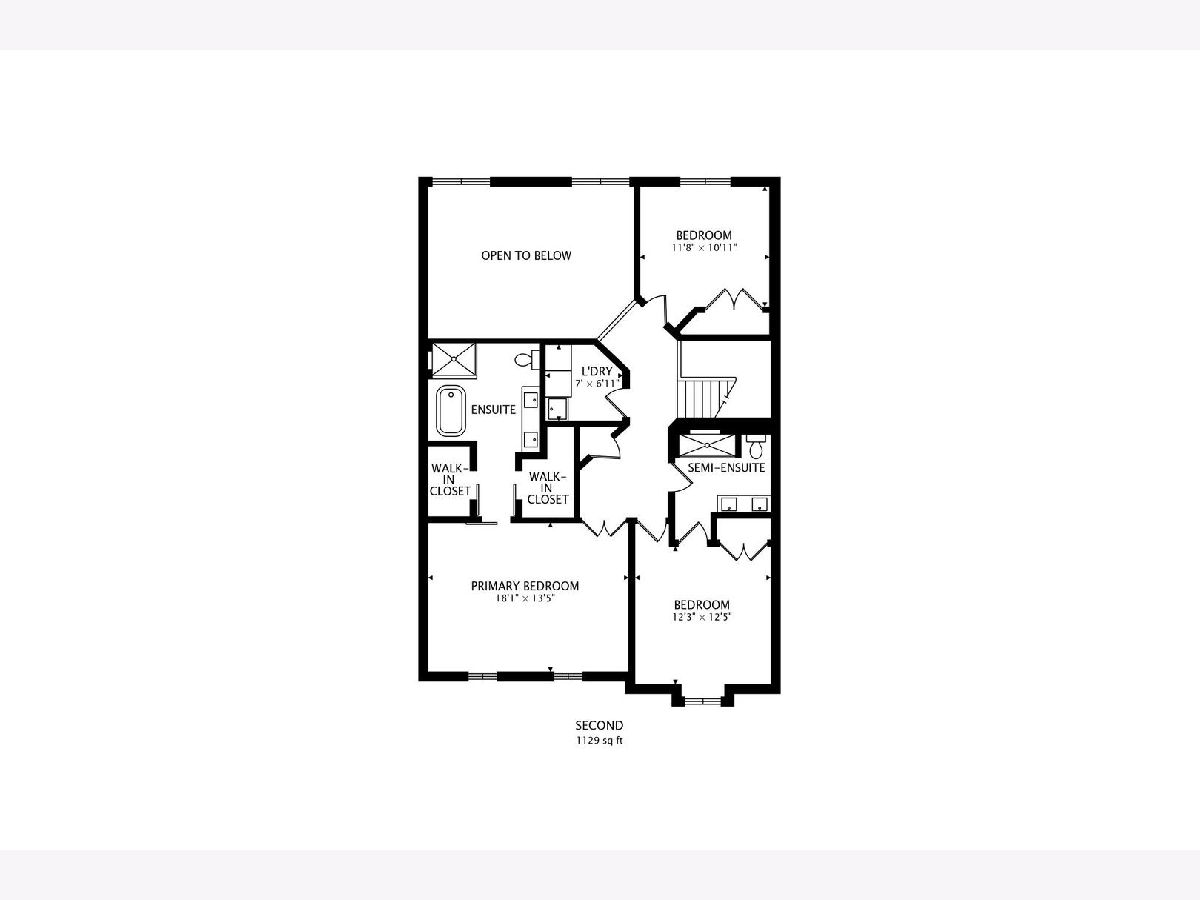
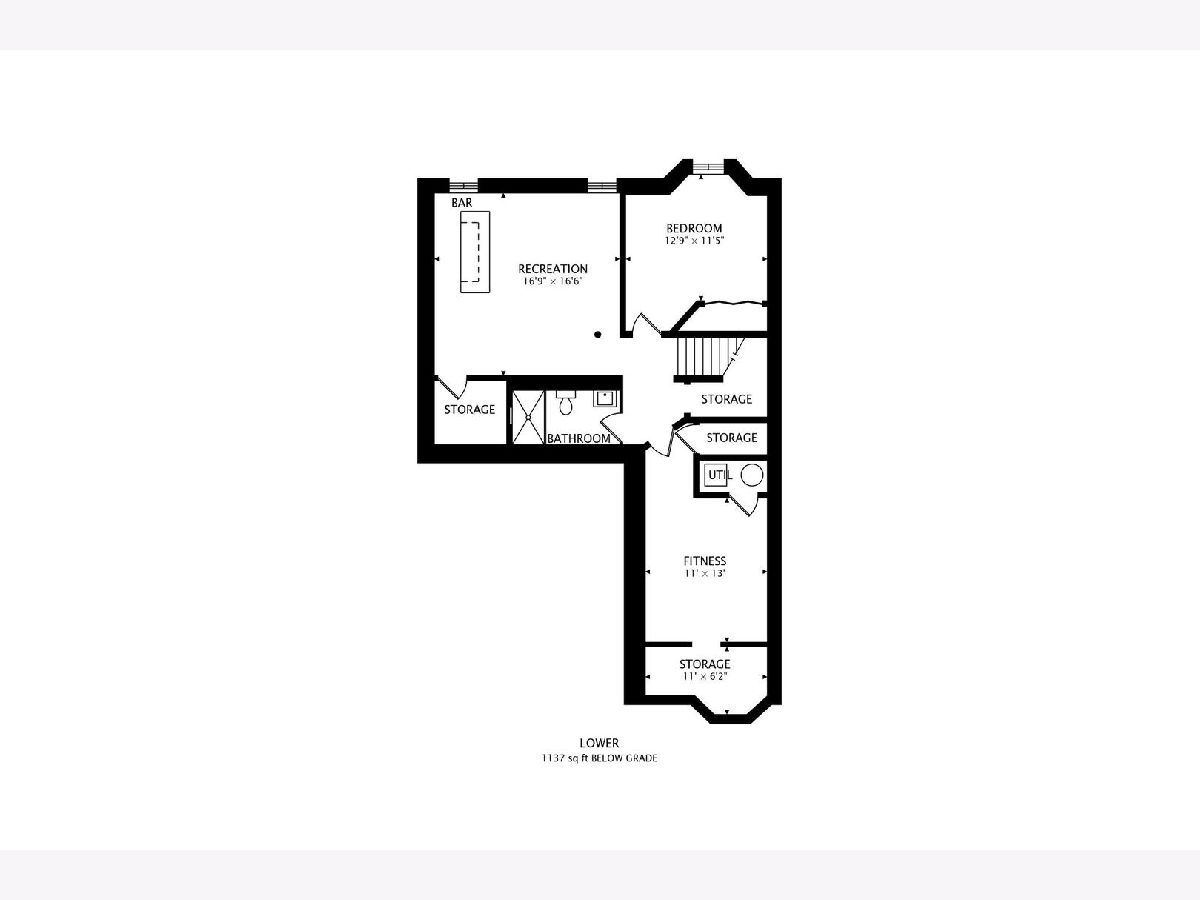
Room Specifics
Total Bedrooms: 4
Bedrooms Above Ground: 3
Bedrooms Below Ground: 1
Dimensions: —
Floor Type: —
Dimensions: —
Floor Type: —
Dimensions: —
Floor Type: —
Full Bathrooms: 4
Bathroom Amenities: Separate Shower,Double Sink,Soaking Tub
Bathroom in Basement: 1
Rooms: —
Basement Description: Finished
Other Specifics
| 2 | |
| — | |
| Concrete | |
| — | |
| — | |
| 33 X 92 | |
| — | |
| — | |
| — | |
| — | |
| Not in DB | |
| — | |
| — | |
| — | |
| — |
Tax History
| Year | Property Taxes |
|---|---|
| 2024 | $9,661 |
Contact Agent
Nearby Similar Homes
Nearby Sold Comparables
Contact Agent
Listing Provided By
@properties Christie's International Real Estate


