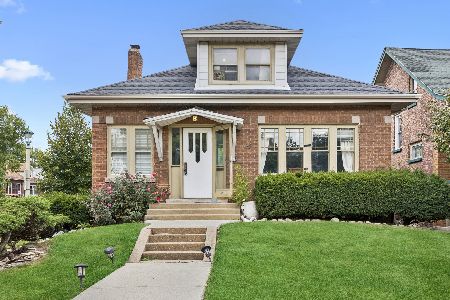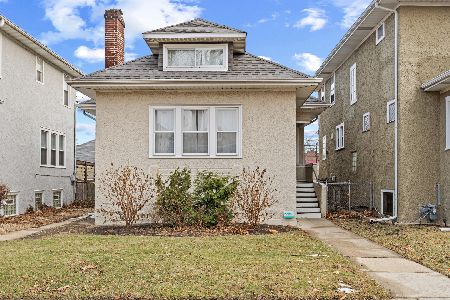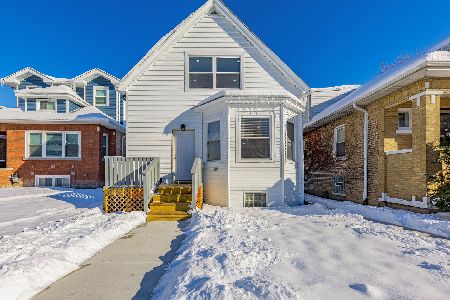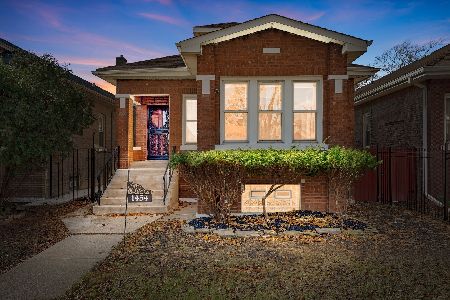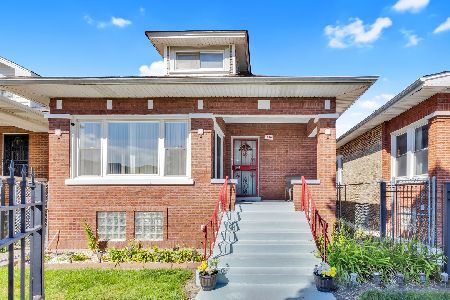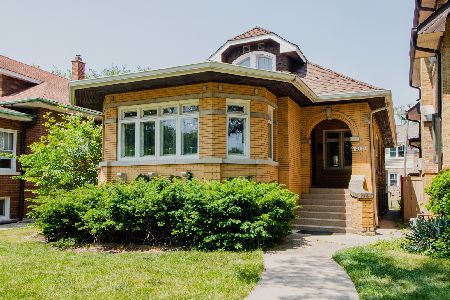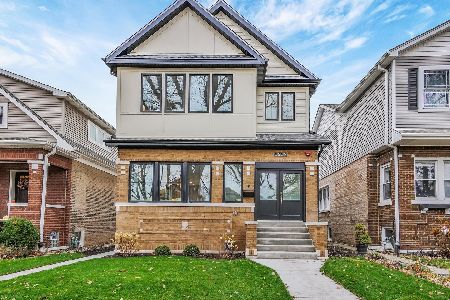102 Le Moyne Parkway, Oak Park, Illinois 60302
$675,000
|
Sold
|
|
| Status: | Closed |
| Sqft: | 2,350 |
| Cost/Sqft: | $277 |
| Beds: | 3 |
| Baths: | 3 |
| Year Built: | 1920 |
| Property Taxes: | $18,479 |
| Days On Market: | 116 |
| Lot Size: | 0,00 |
Description
View Virtual Tour: Property walkthrough | 3D Tour: Immersive 360 view | Other: Property Website w/ floor plans | Timeless elegance meets modern living in coveted Fair Oaks Terrace | 1920-built 4BR/3BA | Chef's kitchen $120K+ remodel with WOLF appliances, custom cherry cabinetry, granite counters, oak floors | Spa-quality bathrooms with clawfoot tub, walk-in showers, premium tile | Oak hardwood floors throughout, wood-burning fireplace, sun porch, spacious family room with built-ins and a built-in 30-gallon aquarium | Major updates: 200-amp electrical service, NEW ROOF (2016), $30K in energy-efficient windows, ultra-high-efficiency boiler, zoned heating, and a Mitsubishi ductless mini-split system providing efficient cooling for the kitchen and dining areas (not full central AC).| Outdoor living: cedar deck with pergola, multi-level paver patio, landscaped yard, 2-car garage | Prime Oak Park location near top schools, parks, dining, and shops | A rare blend of historic character and modern comfort. Opportunities like this don't last in Oak Park.
Property Specifics
| Single Family | |
| — | |
| — | |
| 1920 | |
| — | |
| — | |
| No | |
| — |
| Cook | |
| — | |
| — / Not Applicable | |
| — | |
| — | |
| — | |
| 12471958 | |
| 16051040300000 |
Nearby Schools
| NAME: | DISTRICT: | DISTANCE: | |
|---|---|---|---|
|
High School
Oak Park & River Forest High Sch |
200 | Not in DB | |
Property History
| DATE: | EVENT: | PRICE: | SOURCE: |
|---|---|---|---|
| 17 Nov, 2025 | Sold | $675,000 | MRED MLS |
| 4 Oct, 2025 | Under contract | $650,000 | MRED MLS |
| 2 Oct, 2025 | Listed for sale | $650,000 | MRED MLS |
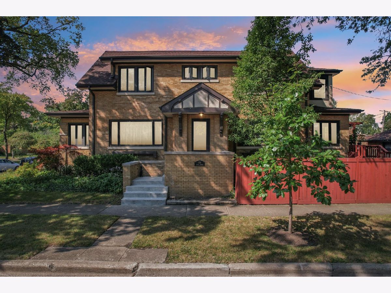
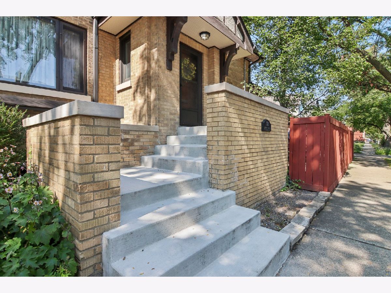
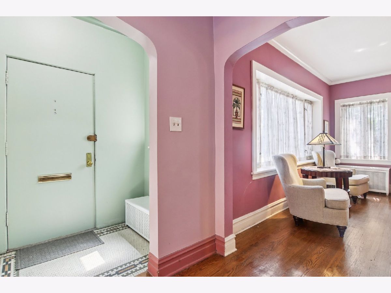
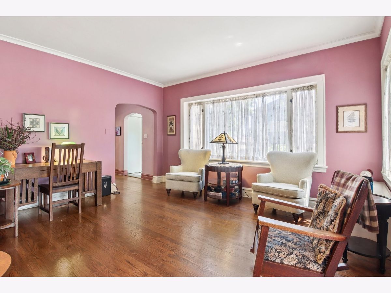
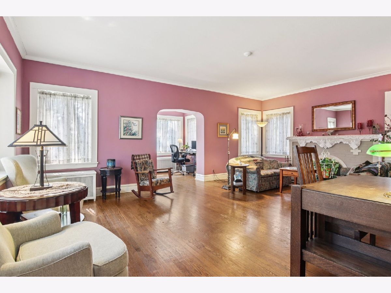
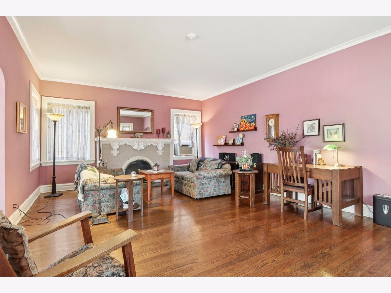
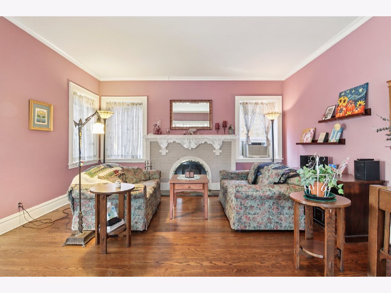
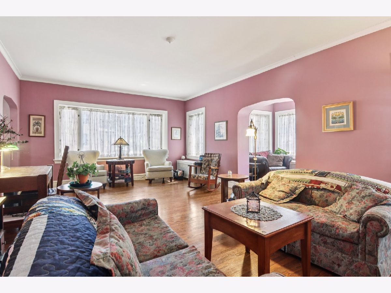
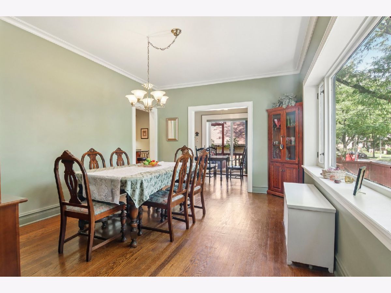
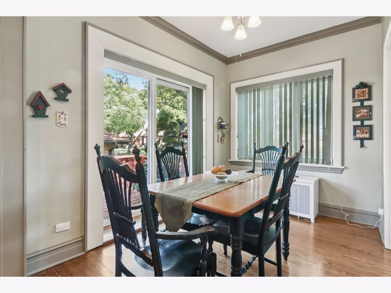
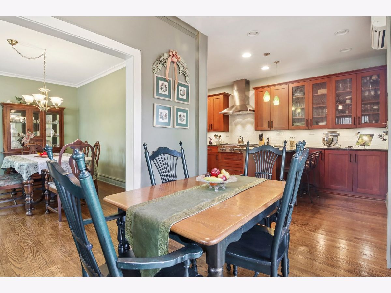
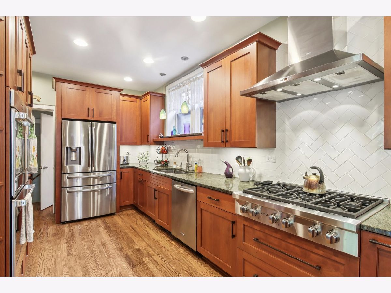
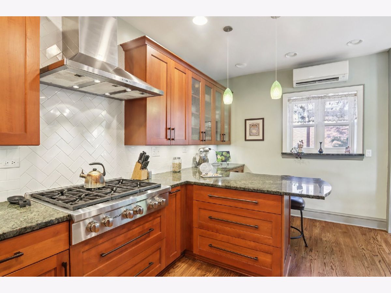
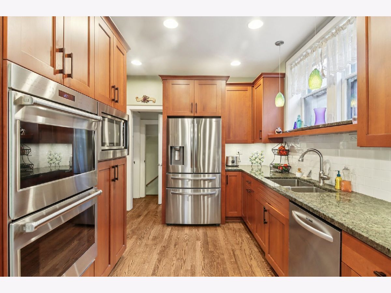
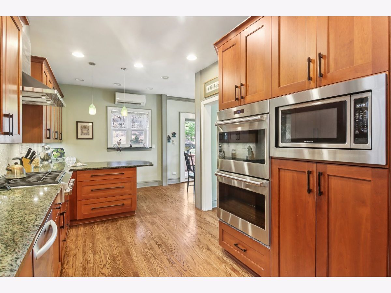
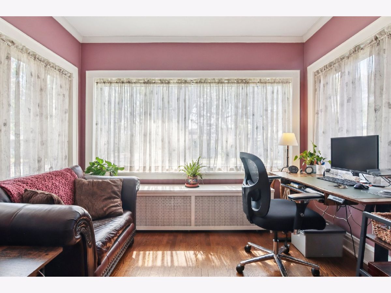
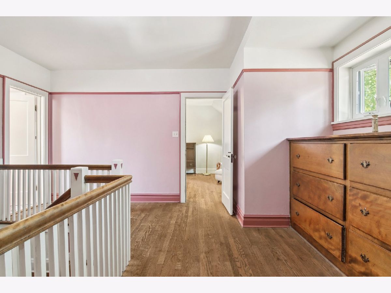
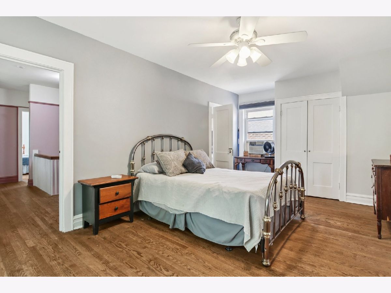
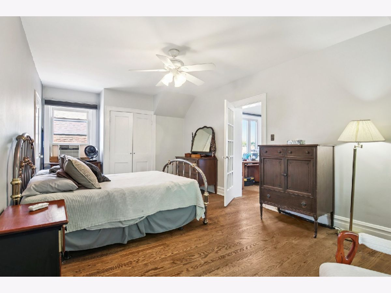
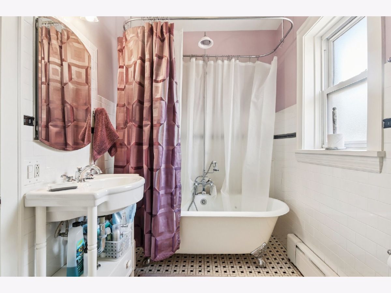
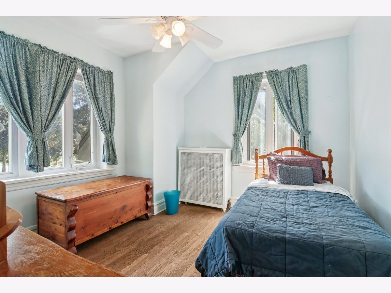
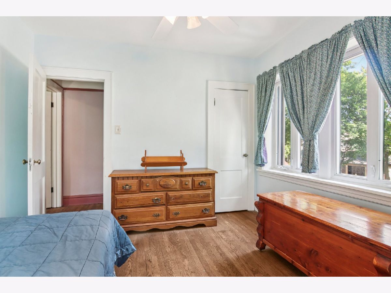
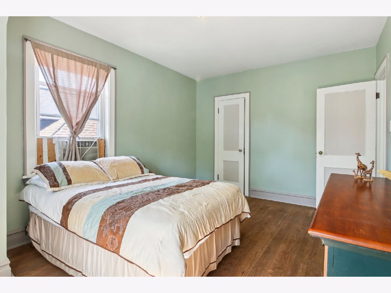
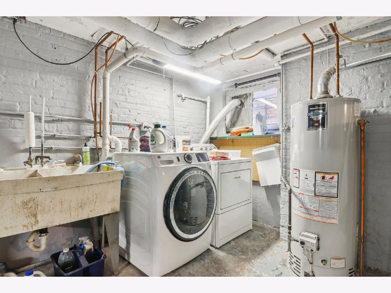
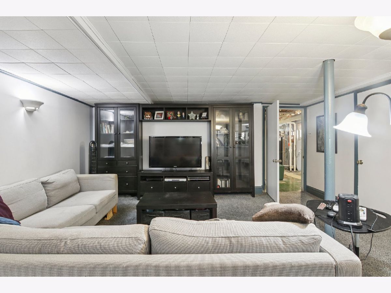
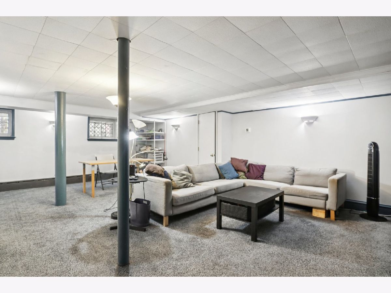
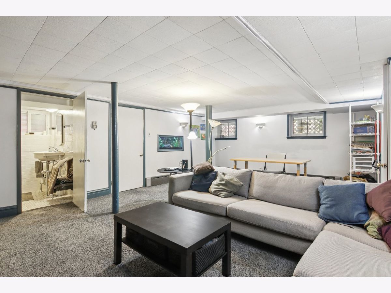
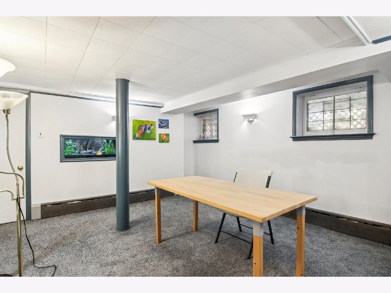
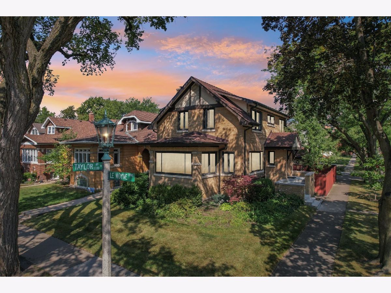
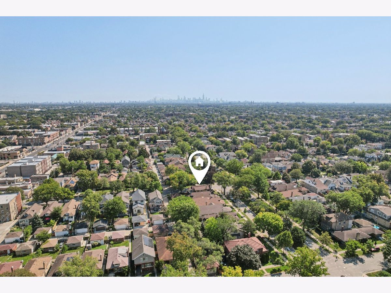
Room Specifics
Total Bedrooms: 4
Bedrooms Above Ground: 3
Bedrooms Below Ground: 1
Dimensions: —
Floor Type: —
Dimensions: —
Floor Type: —
Dimensions: —
Floor Type: —
Full Bathrooms: 3
Bathroom Amenities: —
Bathroom in Basement: 0
Rooms: —
Basement Description: —
Other Specifics
| 2 | |
| — | |
| — | |
| — | |
| — | |
| 40 x 125 | |
| — | |
| — | |
| — | |
| — | |
| Not in DB | |
| — | |
| — | |
| — | |
| — |
Tax History
| Year | Property Taxes |
|---|---|
| 2025 | $18,479 |
Contact Agent
Nearby Similar Homes
Nearby Sold Comparables
Contact Agent
Listing Provided By
MorphEasy Realty

