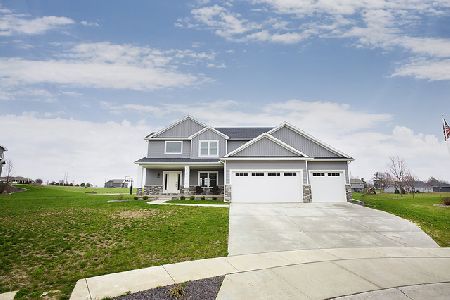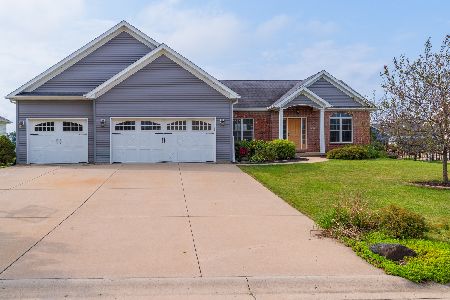102 Mallard Way, Hudson, Illinois 61748
$325,000
|
Sold
|
|
| Status: | Closed |
| Sqft: | 1,952 |
| Cost/Sqft: | $169 |
| Beds: | 3 |
| Baths: | 3 |
| Year Built: | 2008 |
| Property Taxes: | $8,800 |
| Days On Market: | 3258 |
| Lot Size: | 0,00 |
Description
For the car or boat enthusiast, this home has a heated and air conditioned garage, a double garage door and 2 post car lift that sits atop reinforced concrete floor. 2 single doors that are 10' tall. The garage interior has enclosed cabinets along one wall, floor drains and can house 6 cars with ease...have a boat, perfect for that also. Master bedroom has ensuite bath with a walk-in tub/shower..and door leading to garage. Home was custom built in 2008 and has a partially finished basement with daylight and egress windows. Open floor plan with fireplace and area above it for the TV. This is a corner lot with extremely large side yard that borders with the owner's evergreens. Under ground sprinkler system, plus geothermal heat. Ease of access at front door and garage entry to house, low rise steps to the basement as well.
Property Specifics
| Single Family | |
| — | |
| Ranch | |
| 2008 | |
| Full | |
| — | |
| No | |
| — |
| Mc Lean | |
| Prairieview (hudson) | |
| — / Not Applicable | |
| — | |
| Public | |
| Septic-Private | |
| 10220988 | |
| 0728451014 |
Nearby Schools
| NAME: | DISTRICT: | DISTANCE: | |
|---|---|---|---|
|
Grade School
Hudson Elementary |
5 | — | |
|
Middle School
Kingsley Jr High |
5 | Not in DB | |
|
High School
Normal Community West High Schoo |
5 | Not in DB | |
Property History
| DATE: | EVENT: | PRICE: | SOURCE: |
|---|---|---|---|
| 15 Aug, 2008 | Sold | $360,000 | MRED MLS |
| 14 Jan, 2008 | Under contract | $360,000 | MRED MLS |
| 14 Jan, 2008 | Listed for sale | $360,000 | MRED MLS |
| 31 Mar, 2017 | Sold | $325,000 | MRED MLS |
| 16 Dec, 2016 | Under contract | $330,000 | MRED MLS |
| 29 Nov, 2016 | Listed for sale | $330,000 | MRED MLS |
Room Specifics
Total Bedrooms: 3
Bedrooms Above Ground: 3
Bedrooms Below Ground: 0
Dimensions: —
Floor Type: Wood Laminate
Dimensions: —
Floor Type: Carpet
Full Bathrooms: 3
Bathroom Amenities: Whirlpool
Bathroom in Basement: 1
Rooms: Other Room,Family Room,Foyer
Basement Description: Egress Window,Partially Finished
Other Specifics
| 4 | |
| — | |
| — | |
| Deck, Porch | |
| Mature Trees,Landscaped | |
| 152 X 105 | |
| — | |
| Full | |
| First Floor Full Bath, Skylight(s), Walk-In Closet(s) | |
| Dishwasher, Refrigerator, Range, Microwave | |
| Not in DB | |
| — | |
| — | |
| — | |
| Gas Log |
Tax History
| Year | Property Taxes |
|---|---|
| 2017 | $8,800 |
Contact Agent
Nearby Similar Homes
Nearby Sold Comparables
Contact Agent
Listing Provided By
Berkshire Hathaway Snyder Real Estate








