102 Midwest Club Parkway, Oak Brook, Illinois 60523
$2,050,001
|
Sold
|
|
| Status: | Closed |
| Sqft: | 9,462 |
| Cost/Sqft: | $211 |
| Beds: | 5 |
| Baths: | 6 |
| Year Built: | 1988 |
| Property Taxes: | $20,374 |
| Days On Market: | 1741 |
| Lot Size: | 0,71 |
Description
Rarely available home perfectly set on a stunning waterfront location on the main pond in The Midwest Club, 24 hour gated, guarded community. Prime views all around. 2 story foyer with grand skylight on second floor hallway providing maximum light. Large formals with water views. Open floor plan. Rooms of grand proportions. 6 bedrooms including one bedroom and full bath in the walk out lower level. Beautifully landscaped yard with perennials and mature trees and yard open to main pond. Walk out lower level with patio doors open to the yard. Large wrap around balcony with stunning views. Newer mechanicals. Amazing Japanese tile roof. 3 car garage with epoxy flooring. Circular brick paver driveway with double side drive. Award winning schools - Hinsdale Central High School and Oak Brook Butler School District 53.
Property Specifics
| Single Family | |
| — | |
| — | |
| 1988 | |
| Full,Walkout | |
| — | |
| Yes | |
| 0.71 |
| Du Page | |
| Midwest Club | |
| 1545 / Quarterly | |
| Insurance,Clubhouse,Pool,None | |
| Lake Michigan,Public | |
| Public Sewer | |
| 11097761 | |
| 0633202022 |
Nearby Schools
| NAME: | DISTRICT: | DISTANCE: | |
|---|---|---|---|
|
Grade School
Brook Forest Elementary School |
53 | — | |
|
Middle School
Butler Junior High School |
53 | Not in DB | |
|
High School
Hinsdale Central High School |
86 | Not in DB | |
Property History
| DATE: | EVENT: | PRICE: | SOURCE: |
|---|---|---|---|
| 28 Jul, 2021 | Sold | $2,050,001 | MRED MLS |
| 7 Jun, 2021 | Under contract | $1,999,900 | MRED MLS |
| 26 May, 2021 | Listed for sale | $1,999,900 | MRED MLS |
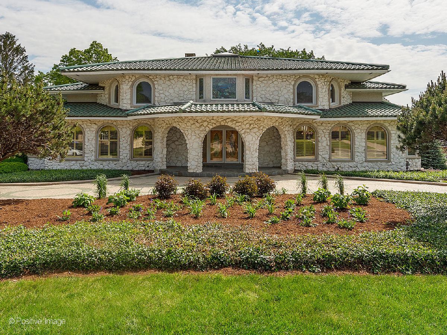
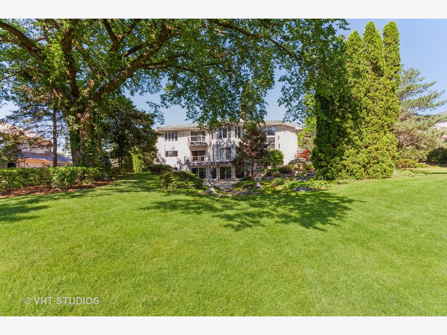
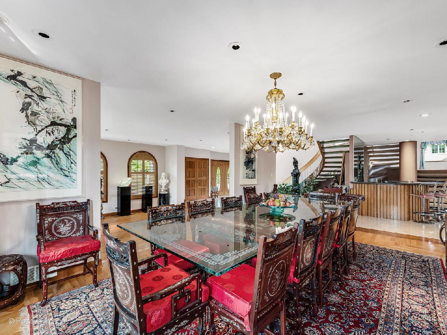
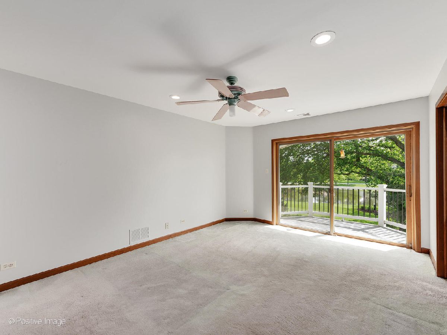
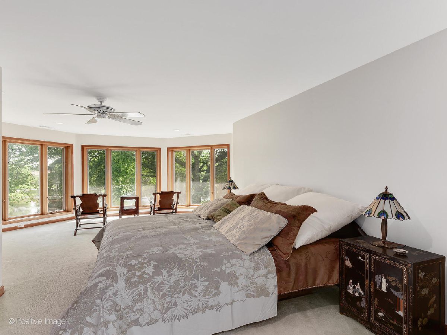
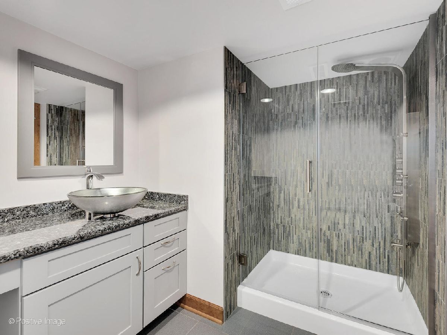
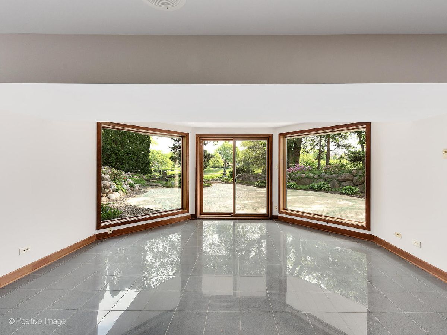
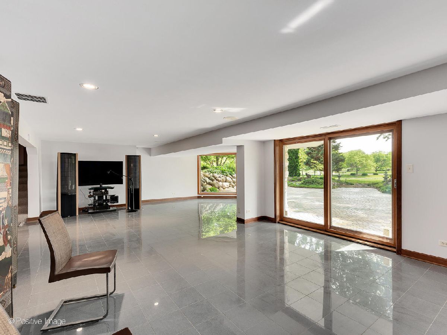
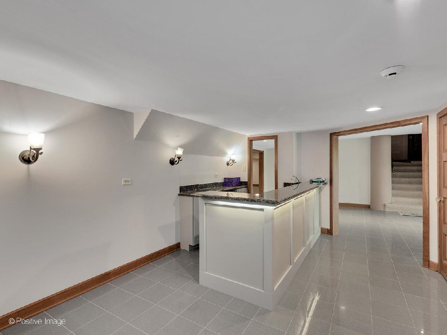
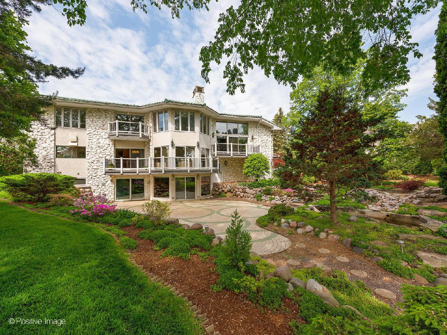
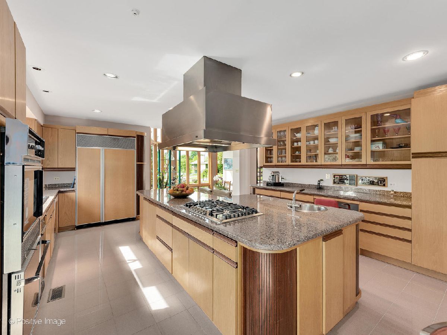
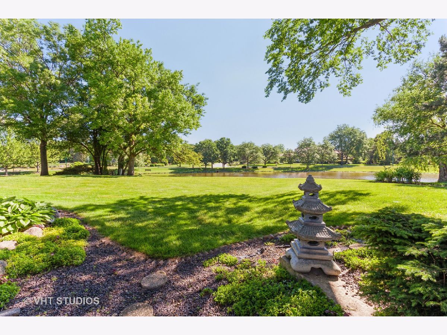
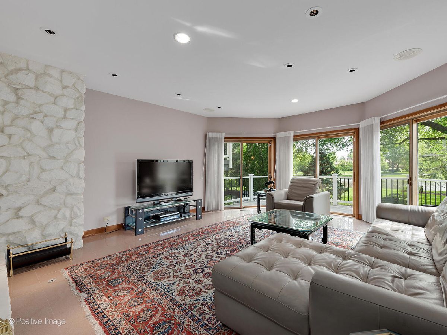
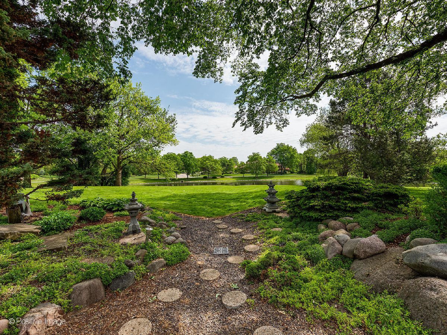
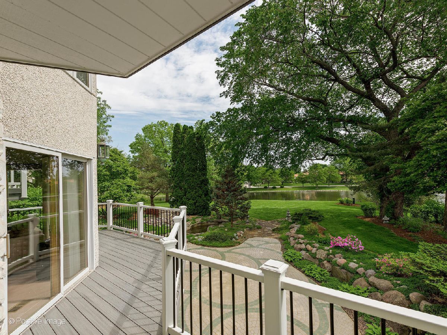
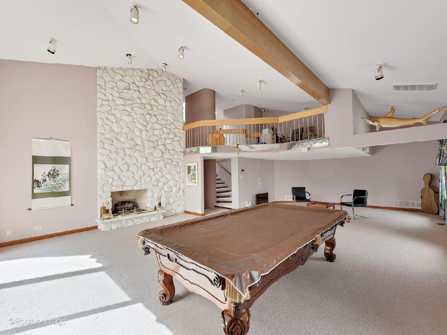
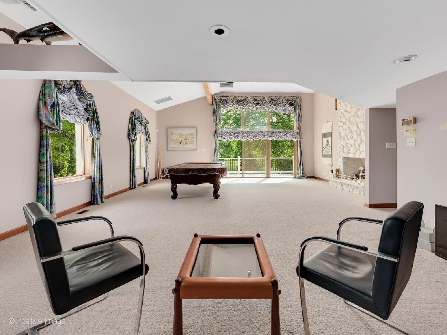
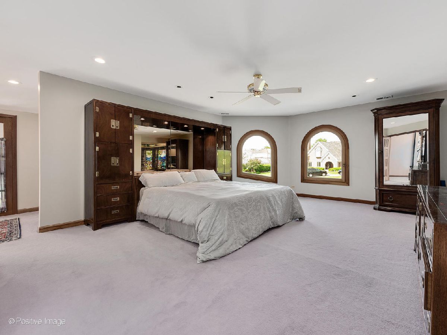
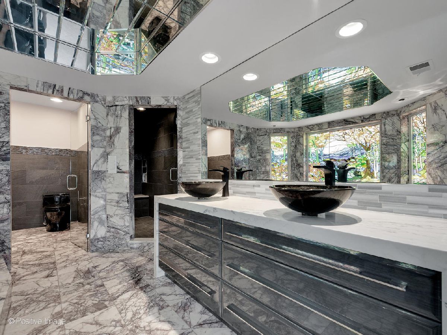
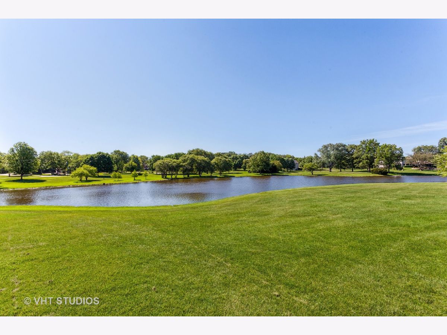
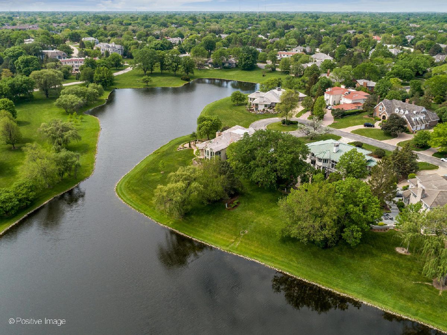
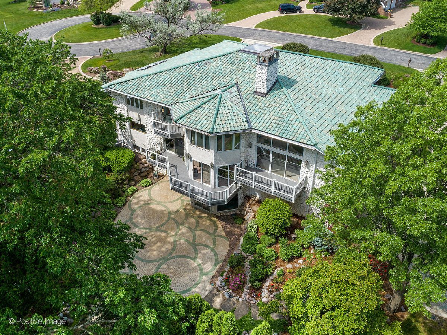
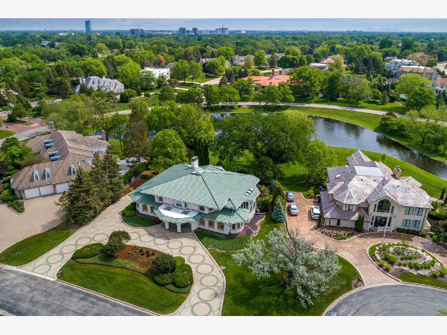
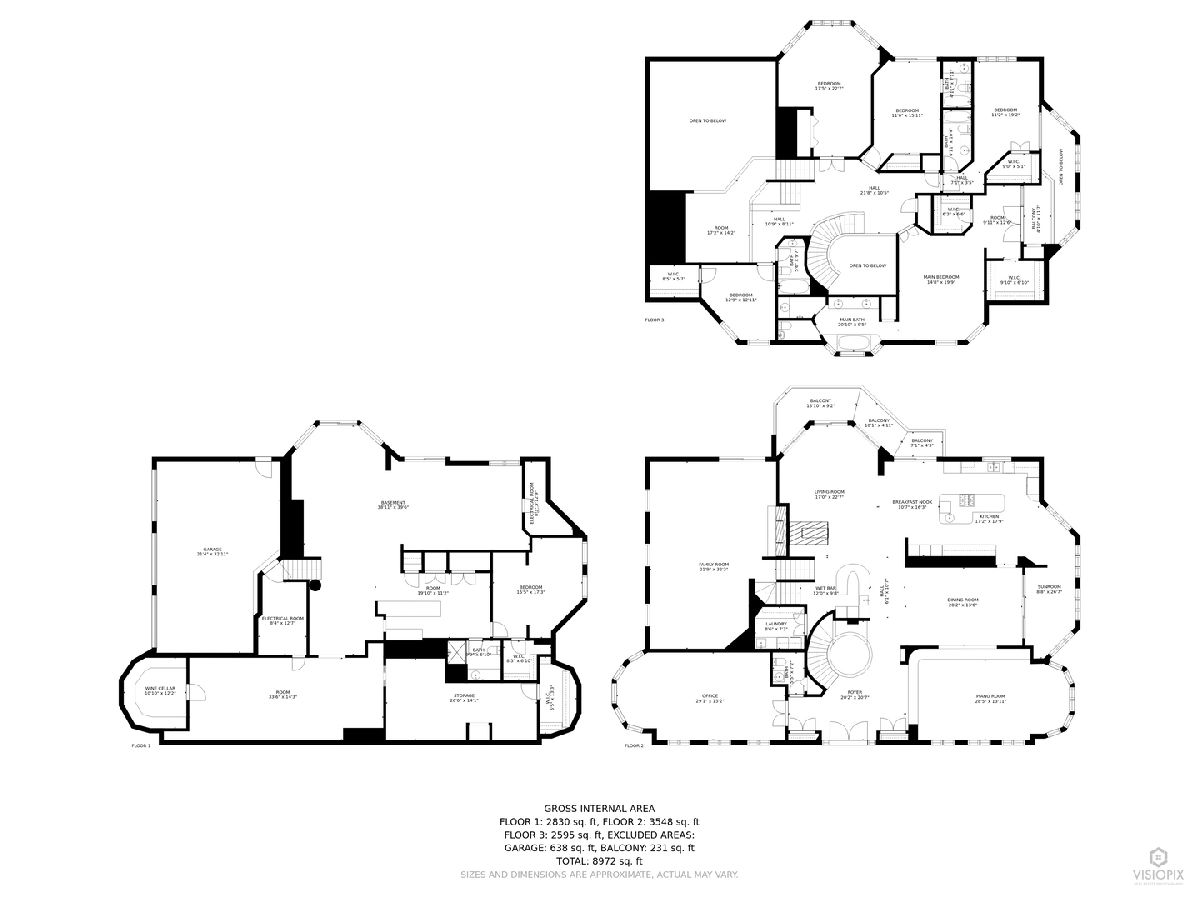
Room Specifics
Total Bedrooms: 6
Bedrooms Above Ground: 5
Bedrooms Below Ground: 1
Dimensions: —
Floor Type: Carpet
Dimensions: —
Floor Type: Carpet
Dimensions: —
Floor Type: Carpet
Dimensions: —
Floor Type: —
Dimensions: —
Floor Type: —
Full Bathrooms: 6
Bathroom Amenities: Whirlpool,Separate Shower,Steam Shower,Double Sink,Bidet,Full Body Spray Shower
Bathroom in Basement: 1
Rooms: Bedroom 5,Sun Room,Breakfast Room,Recreation Room,Game Room,Foyer,Great Room,Loft,Office,Bedroom 6
Basement Description: Finished
Other Specifics
| 3 | |
| — | |
| Brick,Circular,Side Drive | |
| Balcony, Deck, Patio, Porch, Brick Paver Patio | |
| Lake Front,Landscaped,Pond(s),Views,Waterfront | |
| 163X221.4X101.8X260.2 | |
| — | |
| Full | |
| Vaulted/Cathedral Ceilings, Skylight(s), Bar-Wet, Hardwood Floors, First Floor Laundry, Open Floorplan, Granite Counters, Separate Dining Room | |
| Double Oven, Microwave, Dishwasher, High End Refrigerator, Washer, Dryer, Disposal, Trash Compactor, Wine Refrigerator, Cooktop, Range Hood, Gas Cooktop, Range Hood | |
| Not in DB | |
| Clubhouse, Park, Pool, Tennis Court(s), Lake, Gated, Street Paved | |
| — | |
| — | |
| Double Sided |
Tax History
| Year | Property Taxes |
|---|---|
| 2021 | $20,374 |
Contact Agent
Nearby Similar Homes
Nearby Sold Comparables
Contact Agent
Listing Provided By
Coldwell Banker Realty



