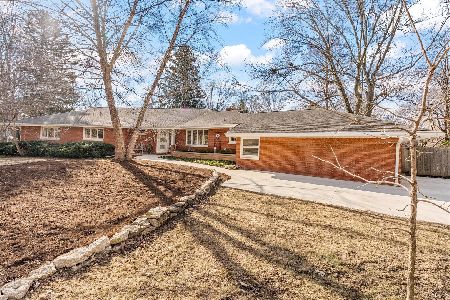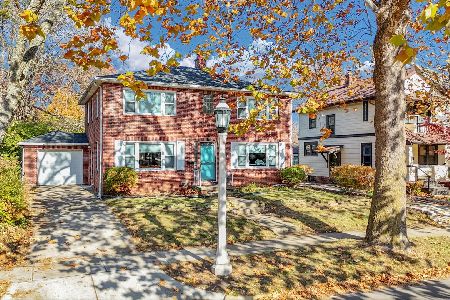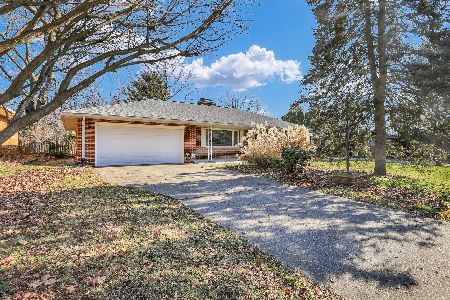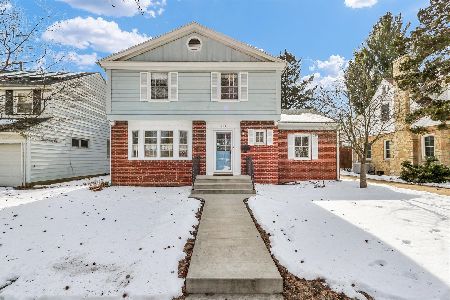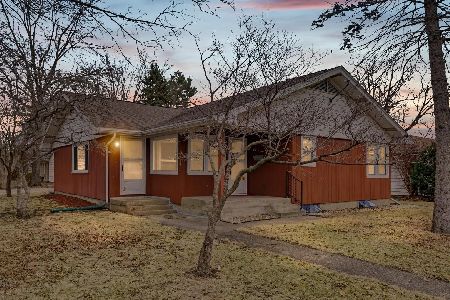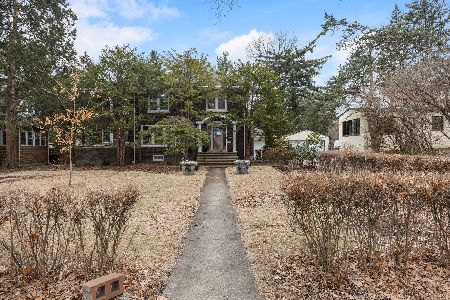102 Mumford Drive, Urbana, Illinois 61801
$200,000
|
Sold
|
|
| Status: | Closed |
| Sqft: | 2,680 |
| Cost/Sqft: | $75 |
| Beds: | 5 |
| Baths: | 3 |
| Year Built: | 1955 |
| Property Taxes: | $4,921 |
| Days On Market: | 761 |
| Lot Size: | 0,38 |
Description
Explore this residence! The property boasts dual electrical services and three HVAC units. The lower level is equipped with its own electrical service and HVAC system, while the main level also features independent electrical service and HVAC. Each level is complete with its own kitchen. Noteworthy features include vaulted ceilings on the main level, multiple fireplaces, and stained glass at the entryway. Conveniently located near shopping, dining, bus lines, schools, and parks add to the appeal of the home! Call now to schedule a showing! This is an Estate and will be sold As-Is.
Property Specifics
| Single Family | |
| — | |
| — | |
| 1955 | |
| — | |
| — | |
| No | |
| 0.38 |
| Champaign | |
| — | |
| — / Not Applicable | |
| — | |
| — | |
| — | |
| 11959159 | |
| 932120251019 |
Nearby Schools
| NAME: | DISTRICT: | DISTANCE: | |
|---|---|---|---|
|
Grade School
Yankee Ridge Elementary School |
116 | — | |
|
Middle School
Urbana Middle School |
116 | Not in DB | |
|
High School
Urbana High School |
116 | Not in DB | |
Property History
| DATE: | EVENT: | PRICE: | SOURCE: |
|---|---|---|---|
| 11 Mar, 2024 | Sold | $200,000 | MRED MLS |
| 31 Jan, 2024 | Under contract | $200,000 | MRED MLS |
| 31 Jan, 2024 | Listed for sale | $200,000 | MRED MLS |
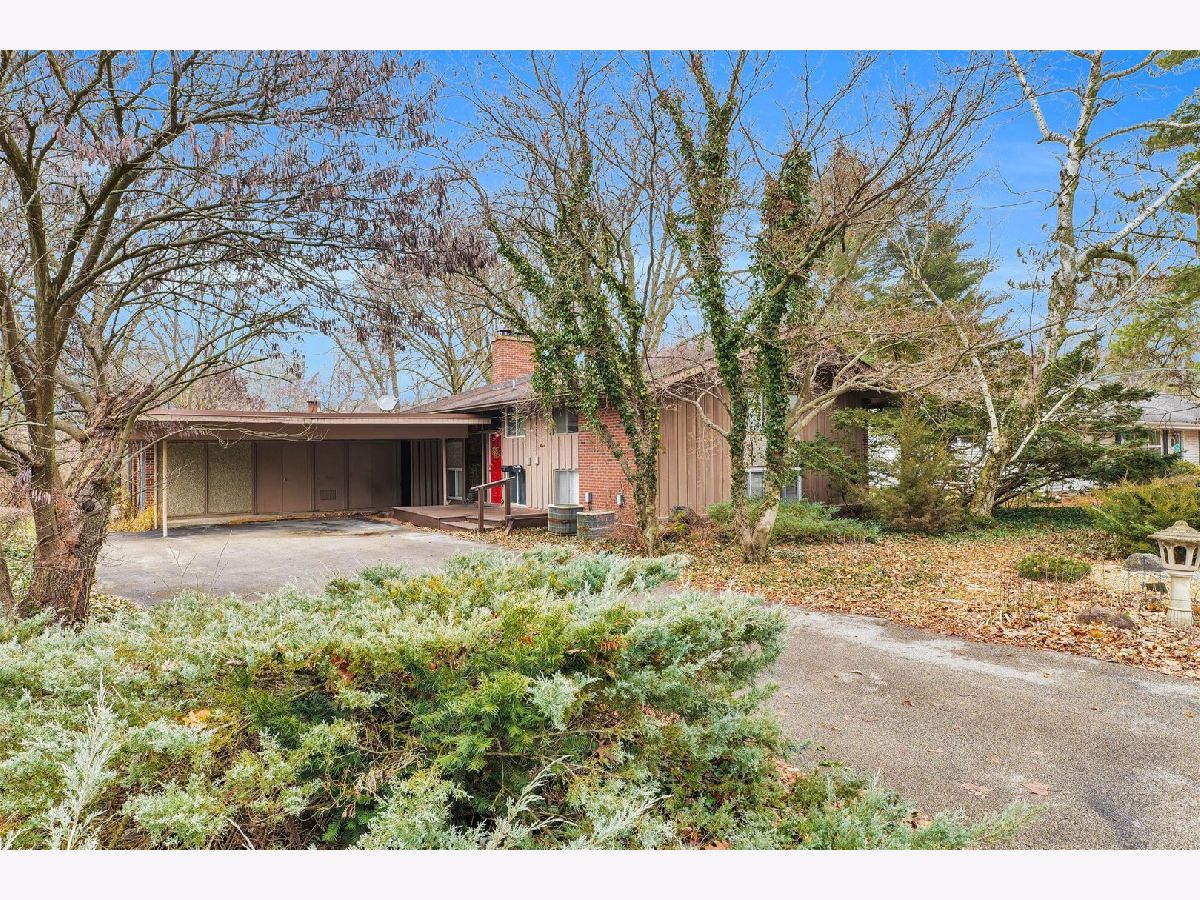













































Room Specifics
Total Bedrooms: 5
Bedrooms Above Ground: 5
Bedrooms Below Ground: 0
Dimensions: —
Floor Type: —
Dimensions: —
Floor Type: —
Dimensions: —
Floor Type: —
Dimensions: —
Floor Type: —
Full Bathrooms: 3
Bathroom Amenities: —
Bathroom in Basement: —
Rooms: —
Basement Description: Slab
Other Specifics
| 2 | |
| — | |
| — | |
| — | |
| — | |
| 75X200X22.09X74.15X201 | |
| — | |
| — | |
| — | |
| — | |
| Not in DB | |
| — | |
| — | |
| — | |
| — |
Tax History
| Year | Property Taxes |
|---|---|
| 2024 | $4,921 |
Contact Agent
Nearby Similar Homes
Nearby Sold Comparables
Contact Agent
Listing Provided By
Taylor Realty Associates

