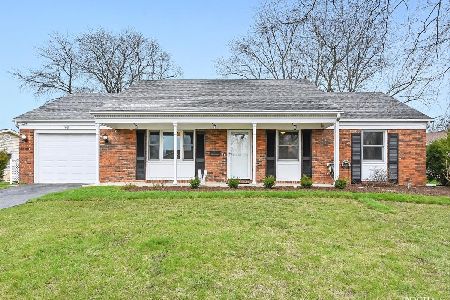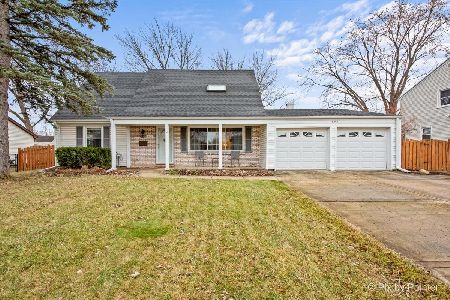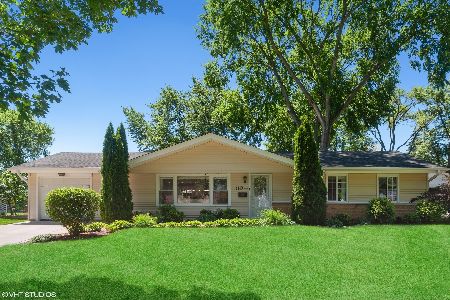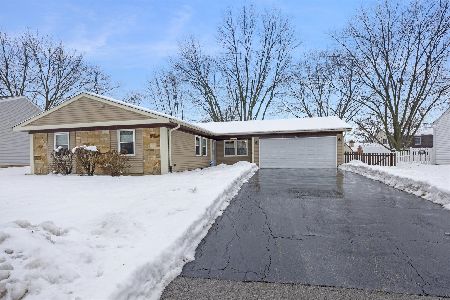102 Paxton Lane, Schaumburg, Illinois 60194
$273,000
|
Sold
|
|
| Status: | Closed |
| Sqft: | 1,560 |
| Cost/Sqft: | $174 |
| Beds: | 3 |
| Baths: | 2 |
| Year Built: | 1973 |
| Property Taxes: | $5,530 |
| Days On Market: | 3936 |
| Lot Size: | 0,21 |
Description
This 3 bedroom, 2 full bath, over 1,500sqft ranch home is beautiful & in move in condition! Freshly painted, this home has tons of natural light & a great flow. Bdrms are spacious! Huge FR. Separate dining area, big kitchen. New carpet in 2nd bdrm. Roof,siding, furnace & hot water tank are less than 5 yrs old. Newer windows. Lg yard. Fantastic area, close to everything. Great home & a must see! Note: NO BASEMENT.
Property Specifics
| Single Family | |
| — | |
| Ranch | |
| 1973 | |
| None | |
| — | |
| No | |
| 0.21 |
| Cook | |
| — | |
| 0 / Not Applicable | |
| None | |
| Lake Michigan | |
| Public Sewer | |
| 08888359 | |
| 07202130230000 |
Nearby Schools
| NAME: | DISTRICT: | DISTANCE: | |
|---|---|---|---|
|
Grade School
Hoover Math & Science Academy |
54 | — | |
|
Middle School
Keller Junior High School |
54 | Not in DB | |
|
High School
Schaumburg High School |
211 | Not in DB | |
Property History
| DATE: | EVENT: | PRICE: | SOURCE: |
|---|---|---|---|
| 17 Jun, 2015 | Sold | $273,000 | MRED MLS |
| 16 May, 2015 | Under contract | $272,000 | MRED MLS |
| 11 Apr, 2015 | Listed for sale | $272,000 | MRED MLS |
| 8 Mar, 2024 | Sold | $409,900 | MRED MLS |
| 1 Feb, 2024 | Under contract | $399,900 | MRED MLS |
| 26 Jan, 2024 | Listed for sale | $399,900 | MRED MLS |
Room Specifics
Total Bedrooms: 3
Bedrooms Above Ground: 3
Bedrooms Below Ground: 0
Dimensions: —
Floor Type: Carpet
Dimensions: —
Floor Type: Carpet
Full Bathrooms: 2
Bathroom Amenities: —
Bathroom in Basement: 0
Rooms: Utility Room-1st Floor
Basement Description: Slab
Other Specifics
| 2 | |
| — | |
| — | |
| Patio | |
| — | |
| 65X110 | |
| Pull Down Stair | |
| Full | |
| Wood Laminate Floors, First Floor Laundry, First Floor Full Bath | |
| Range, Microwave, Dishwasher, Refrigerator | |
| Not in DB | |
| Sidewalks, Street Lights, Street Paved | |
| — | |
| — | |
| — |
Tax History
| Year | Property Taxes |
|---|---|
| 2015 | $5,530 |
Contact Agent
Nearby Similar Homes
Nearby Sold Comparables
Contact Agent
Listing Provided By
Redfin Corporation








