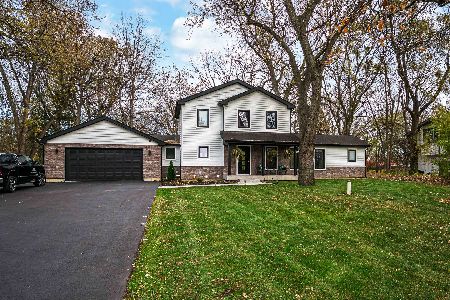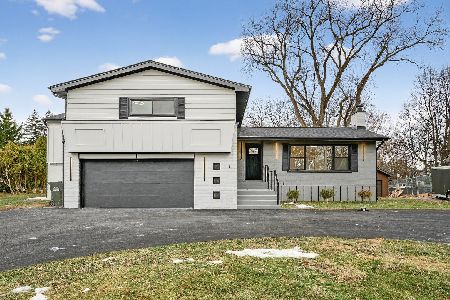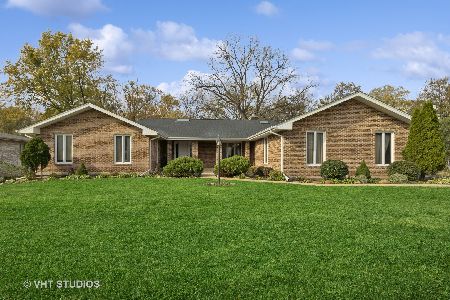102 Prospect Court, Prospect Heights, Illinois 60070
$655,500
|
Sold
|
|
| Status: | Closed |
| Sqft: | 3,968 |
| Cost/Sqft: | $172 |
| Beds: | 6 |
| Baths: | 4 |
| Year Built: | 1977 |
| Property Taxes: | $15,787 |
| Days On Market: | 2907 |
| Lot Size: | 0,66 |
Description
Large stately home on 2/3 acre lot in the best location! Recently updated on all three levels. Five BR's on 2nd level. could be four plus office. One BR on main level, great for in-laws or guests. Seventh BR on lower level. Chef's kitchen with Viking stove and hood, Sub-Zero frig, walk-in pantry, deep Franke sink, granite counters, large island and 42" cabinets. Baths offer Kohler fixtures, Dornbracht faucets, marble counters and porcelain tiles. Upstairs baths remodeled 2017. Master Suite w/ impressive newly remodeled bath and custom walk-in closet. Full basement w/workshop. 3+ car garage. Dog bath in laundry/mud room. New Roof/Gutters in 2014. New upstairs windows 2017 and much more! Enjoy the small town friendliness near everything. Top schools. Walk to elementary school, library, park, pool and rec center, just one block away at the end of the cul de sac, via a paved path. Quick access to 294, 15 min. to Edens, 5 min to train w/ample parking. Start living and call this one home.
Property Specifics
| Single Family | |
| — | |
| Tudor | |
| 1977 | |
| Full | |
| — | |
| No | |
| 0.66 |
| Cook | |
| — | |
| 0 / Not Applicable | |
| None | |
| Private Well | |
| Public Sewer | |
| 09845224 | |
| 03223040180000 |
Nearby Schools
| NAME: | DISTRICT: | DISTANCE: | |
|---|---|---|---|
|
Grade School
Dwight D Eisenhower Elementary S |
23 | — | |
|
Middle School
Macarthur Middle School |
23 | Not in DB | |
|
High School
John Hersey High School |
214 | Not in DB | |
|
Alternate Elementary School
Betsy Ross Elementary School |
— | Not in DB | |
Property History
| DATE: | EVENT: | PRICE: | SOURCE: |
|---|---|---|---|
| 22 Mar, 2018 | Sold | $655,500 | MRED MLS |
| 7 Feb, 2018 | Under contract | $682,000 | MRED MLS |
| 31 Jan, 2018 | Listed for sale | $682,000 | MRED MLS |
Room Specifics
Total Bedrooms: 7
Bedrooms Above Ground: 6
Bedrooms Below Ground: 1
Dimensions: —
Floor Type: Hardwood
Dimensions: —
Floor Type: Carpet
Dimensions: —
Floor Type: Carpet
Dimensions: —
Floor Type: —
Dimensions: —
Floor Type: —
Dimensions: —
Floor Type: —
Full Bathrooms: 4
Bathroom Amenities: Separate Shower,Double Sink,Full Body Spray Shower,Soaking Tub
Bathroom in Basement: 1
Rooms: Eating Area,Foyer,Bedroom 7,Bedroom 5,Bedroom 6,Recreation Room,Bonus Room,Workshop
Basement Description: Finished
Other Specifics
| 3 | |
| Concrete Perimeter | |
| Concrete,Circular | |
| Patio | |
| Cul-De-Sac,Wooded | |
| 100X289 | |
| — | |
| Full | |
| Skylight(s), Bar-Wet, Hardwood Floors, First Floor Bedroom, First Floor Laundry, First Floor Full Bath | |
| Double Oven, Range, Microwave, Dishwasher, Refrigerator, Washer, Dryer, Disposal | |
| Not in DB | |
| — | |
| — | |
| — | |
| Wood Burning, Attached Fireplace Doors/Screen, Gas Starter |
Tax History
| Year | Property Taxes |
|---|---|
| 2018 | $15,787 |
Contact Agent
Nearby Similar Homes
Nearby Sold Comparables
Contact Agent
Listing Provided By
Redfin Corporation







