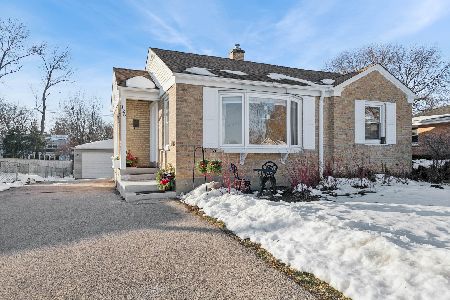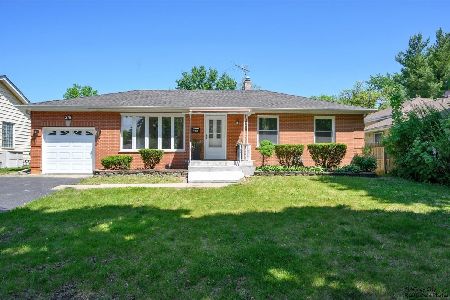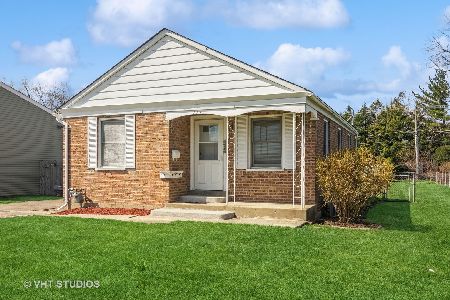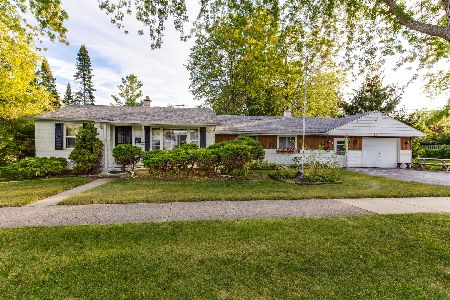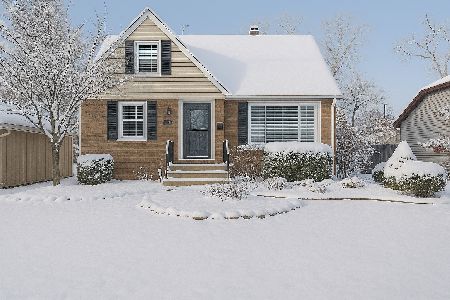102 Rohlwing Road, Palatine, Illinois 60074
$310,000
|
Sold
|
|
| Status: | Closed |
| Sqft: | 2,300 |
| Cost/Sqft: | $139 |
| Beds: | 4 |
| Baths: | 4 |
| Year Built: | 1946 |
| Property Taxes: | $8,334 |
| Days On Market: | 2385 |
| Lot Size: | 0,26 |
Description
Your New Home is waiting for you. New lower Price. Newer Features that will save thousands of $$$. Roof, Windows, Awning, Skylights. Hardwood flooring. 2 NEWER Furnaces (2 zone heating)! NEW high capacity water heater! RE-PLUMBED w/ 3/4 copper!1600 sqft. Addition built SOLID with 2x6 studs for heavy insulation! Great Room- Perfect for entertaining w/ OREGON DOUGLAS FIR Beams, breakfast bar, large eating area. Study/Second living room which can be turned into a dinning room. Finished basement w/2nd kitchen, bathroom. Backyard patio w/brick pavers. Huge GARAGE FOR BUSINESS EQUIPMENT ! 29x24 structure w/ enclosed office, Fully equipped w/ HVAC, cable wired (wall mounted 32" LCD TV), 6" concrete floor, additional pull down stairs to attic storage, double door entrance w/ single door exit for drive through access. Boats /Trailers welcome w/ additional 1600sqf. Home Warranty Included. Come bring your offers.
Property Specifics
| Single Family | |
| — | |
| Contemporary | |
| 1946 | |
| Walkout | |
| — | |
| No | |
| 0.26 |
| Cook | |
| — | |
| 0 / Not Applicable | |
| None | |
| Lake Michigan | |
| Public Sewer | |
| 10450497 | |
| 02144070200000 |
Nearby Schools
| NAME: | DISTRICT: | DISTANCE: | |
|---|---|---|---|
|
Grade School
Winston Campus-elementary |
15 | — | |
|
Middle School
Winston Campus-junior High |
15 | Not in DB | |
|
High School
Palatine High School |
211 | Not in DB | |
Property History
| DATE: | EVENT: | PRICE: | SOURCE: |
|---|---|---|---|
| 5 Sep, 2019 | Sold | $310,000 | MRED MLS |
| 12 Aug, 2019 | Under contract | $319,000 | MRED MLS |
| — | Last price change | $324,900 | MRED MLS |
| 14 Jul, 2019 | Listed for sale | $339,000 | MRED MLS |
Room Specifics
Total Bedrooms: 4
Bedrooms Above Ground: 4
Bedrooms Below Ground: 0
Dimensions: —
Floor Type: Carpet
Dimensions: —
Floor Type: Carpet
Dimensions: —
Floor Type: Carpet
Full Bathrooms: 4
Bathroom Amenities: Whirlpool,Separate Shower,Double Sink,Soaking Tub
Bathroom in Basement: 1
Rooms: Kitchen,Foyer,Suite,Utility Room-Lower Level
Basement Description: Finished,Crawl
Other Specifics
| 3 | |
| Concrete Perimeter | |
| Concrete | |
| Deck, Patio, Porch, Dog Run, Brick Paver Patio, Storms/Screens | |
| Corner Lot,Fenced Yard | |
| 190 X 50 | |
| Full,Pull Down Stair | |
| Full | |
| Vaulted/Cathedral Ceilings, Skylight(s), Hardwood Floors, First Floor Bedroom, In-Law Arrangement, First Floor Full Bath | |
| Range, Microwave, Dishwasher, Refrigerator, Freezer, Washer, Dryer, Disposal | |
| Not in DB | |
| Sidewalks, Street Lights, Street Paved | |
| — | |
| — | |
| Gas Log |
Tax History
| Year | Property Taxes |
|---|---|
| 2019 | $8,334 |
Contact Agent
Nearby Similar Homes
Nearby Sold Comparables
Contact Agent
Listing Provided By
Homesmart Connect LLC

