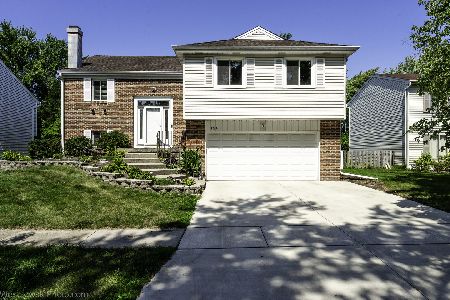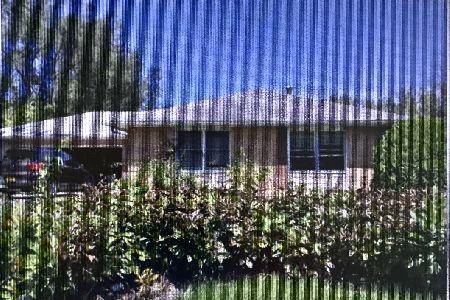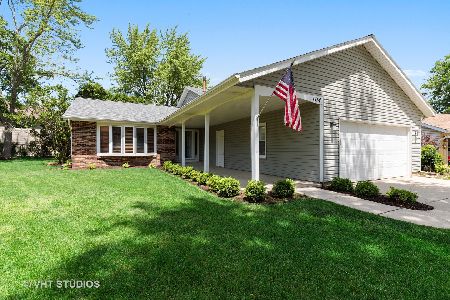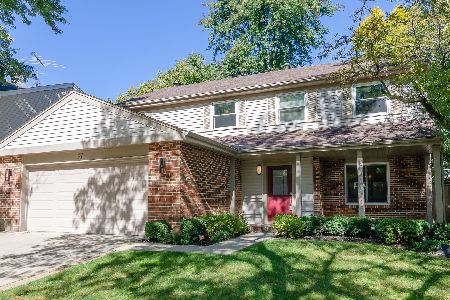102 Televista Court, Vernon Hills, Illinois 60061
$359,000
|
Sold
|
|
| Status: | Closed |
| Sqft: | 2,342 |
| Cost/Sqft: | $153 |
| Beds: | 5 |
| Baths: | 3 |
| Year Built: | 1977 |
| Property Taxes: | $9,526 |
| Days On Market: | 1989 |
| Lot Size: | 0,23 |
Description
You are going to fall in love with this 5-bedroom, 2.1 bath bi-level located in a quiet cul de sac of the sought after Deerpath Subdivision. An open floor plan greets you as you enter this extremely well cared for home. Notice the nice woodwork molding, hardwood floors, spacious rooms and lots of natural light through-out. Kitchen has Stainless Steel appliances and granite counter, a beautiful back splash and ample room for a table. Great views of the huge yard & two-tiered deck from the bay window in the living room & easy access from the slider in the dining room. Primary bedroom has its own full bathroom. The lower level is awesome also with a huge family room and brick gas burning fireplace, 2 more bedrooms and a half bath big enough for you to expand. This home is neutral in decor & just a pleasure to walk through inside and out. Yard is fenced, there is also a patio in the yard and an adorable shed that is bigger inside than it looks! Enjoy the nearby parks & paths. Schools, park district, library, shopping and Metra Station are all close by. Roof replaced 2016, Furnace & A/C 2018. This home is ready to move into!
Property Specifics
| Single Family | |
| — | |
| Bi-Level | |
| 1977 | |
| English | |
| — | |
| No | |
| 0.23 |
| Lake | |
| Deerpath | |
| — / Not Applicable | |
| None | |
| Lake Michigan | |
| Public Sewer | |
| 10857223 | |
| 15082020270000 |
Nearby Schools
| NAME: | DISTRICT: | DISTANCE: | |
|---|---|---|---|
|
High School
Vernon Hills High School |
128 | Not in DB | |
Property History
| DATE: | EVENT: | PRICE: | SOURCE: |
|---|---|---|---|
| 29 Oct, 2020 | Sold | $359,000 | MRED MLS |
| 17 Sep, 2020 | Under contract | $359,000 | MRED MLS |
| 14 Sep, 2020 | Listed for sale | $359,000 | MRED MLS |

Room Specifics
Total Bedrooms: 5
Bedrooms Above Ground: 5
Bedrooms Below Ground: 0
Dimensions: —
Floor Type: Carpet
Dimensions: —
Floor Type: Carpet
Dimensions: —
Floor Type: Carpet
Dimensions: —
Floor Type: —
Full Bathrooms: 3
Bathroom Amenities: —
Bathroom in Basement: 1
Rooms: Bedroom 5,Mud Room
Basement Description: Finished,Rec/Family Area
Other Specifics
| 2 | |
| Concrete Perimeter | |
| Concrete | |
| Deck, Patio | |
| Cul-De-Sac,Fenced Yard | |
| 46.6X24.7X154.6X36.2X43.9X | |
| — | |
| Full | |
| Hardwood Floors, Drapes/Blinds, Granite Counters | |
| Range, Microwave, Dishwasher, Refrigerator, Washer, Dryer, Disposal, Stainless Steel Appliance(s), Range Hood | |
| Not in DB | |
| Park, Curbs, Sidewalks, Street Lights, Street Paved | |
| — | |
| — | |
| Gas Log, Gas Starter |
Tax History
| Year | Property Taxes |
|---|---|
| 2020 | $9,526 |
Contact Agent
Nearby Similar Homes
Nearby Sold Comparables
Contact Agent
Listing Provided By
Berkshire Hathaway HomeServices Chicago









