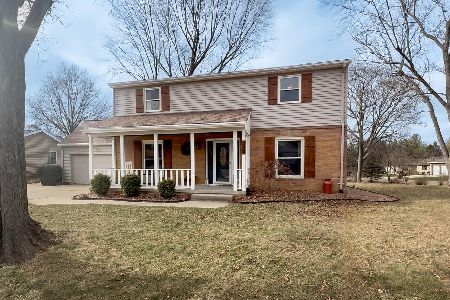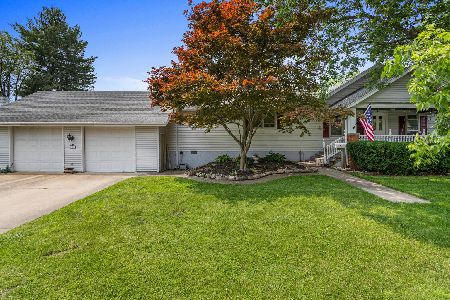102 Valley Road, Monticello, Illinois 61856
$188,500
|
Sold
|
|
| Status: | Closed |
| Sqft: | 1,976 |
| Cost/Sqft: | $100 |
| Beds: | 3 |
| Baths: | 2 |
| Year Built: | 1976 |
| Property Taxes: | $3,778 |
| Days On Market: | 2659 |
| Lot Size: | 0,00 |
Description
Updated ranch in desirable Surry Hills location of Monticello.Wonderful ranch home w/ over 1900 sq ft close to the city park,swimming pool, golf course & walking distance to downtown Monticello.Nice lot w/ mature trees, colorful landscaping & fenced yard.This ranch home offers a great floor plan & has stylish wood laminate throughout the main living areas.Featuring a front living room w/ large windows bringing in great natural light.A warm & inviting family room w/ wood beamed ceilings offers a wood burning fireplace w/ brick hearth & surround w/ built in bookcases flanking the sides.The large kitchen features maple cabinets, glass tile backsplash & solid surface countertops giving the kitchen a clean & modern touch.The formal dining area off the kitchen gives access to the large sunroom w/ vaulted ceilings.Off the living area are the 3 bedrooms including the master suite w/ updated bath.Take a look at this wonderful home today!There is not much else to do to this home except move in!
Property Specifics
| Single Family | |
| — | |
| Ranch | |
| 1976 | |
| None | |
| — | |
| No | |
| — |
| Piatt | |
| Surrey Hills | |
| 0 / Not Applicable | |
| None | |
| Public | |
| Public Sewer | |
| 10121278 | |
| 05005400175000 |
Nearby Schools
| NAME: | DISTRICT: | DISTANCE: | |
|---|---|---|---|
|
Grade School
Monticello Elementary |
25 | — | |
|
Middle School
Monticello Junior High School |
25 | Not in DB | |
|
High School
Monticello High School |
25 | Not in DB | |
Property History
| DATE: | EVENT: | PRICE: | SOURCE: |
|---|---|---|---|
| 22 Feb, 2019 | Sold | $188,500 | MRED MLS |
| 10 Jan, 2019 | Under contract | $197,900 | MRED MLS |
| — | Last price change | $199,900 | MRED MLS |
| 25 Oct, 2018 | Listed for sale | $202,500 | MRED MLS |
Room Specifics
Total Bedrooms: 3
Bedrooms Above Ground: 3
Bedrooms Below Ground: 0
Dimensions: —
Floor Type: Carpet
Dimensions: —
Floor Type: Carpet
Full Bathrooms: 2
Bathroom Amenities: —
Bathroom in Basement: —
Rooms: Sun Room
Basement Description: None
Other Specifics
| 2 | |
| — | |
| — | |
| Patio, Porch | |
| Fenced Yard | |
| 108 X 88 | |
| — | |
| Full | |
| — | |
| Range, Microwave, Dishwasher, Refrigerator, Range Hood | |
| Not in DB | |
| Sidewalks | |
| — | |
| — | |
| Wood Burning |
Tax History
| Year | Property Taxes |
|---|---|
| 2019 | $3,778 |
Contact Agent
Nearby Similar Homes
Nearby Sold Comparables
Contact Agent
Listing Provided By
RE/MAX REALTY ASSOCIATES-MONT









