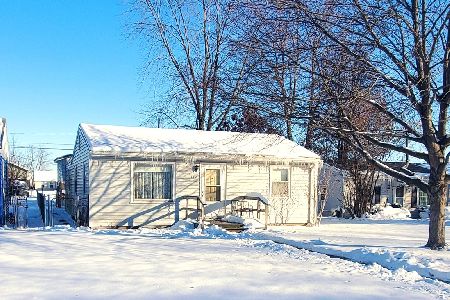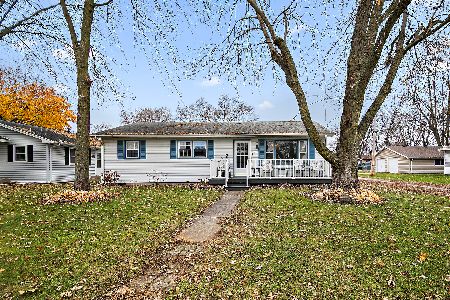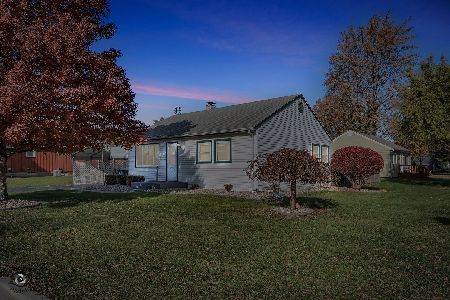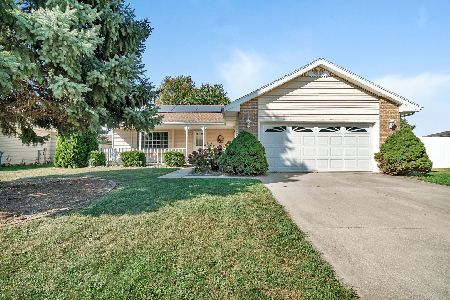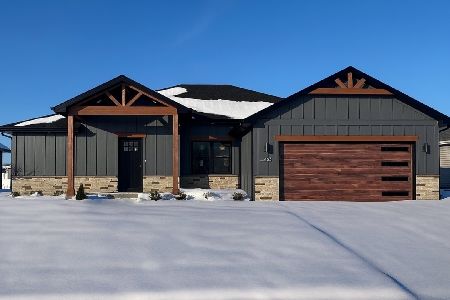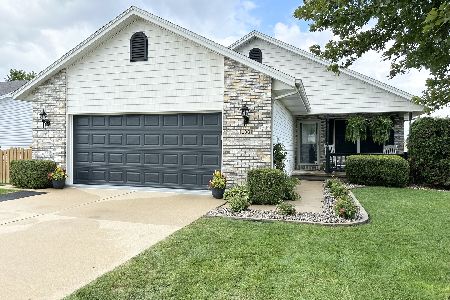102 Van Buren Avenue, Bradley, Illinois 60915
$227,000
|
Sold
|
|
| Status: | Closed |
| Sqft: | 2,053 |
| Cost/Sqft: | $112 |
| Beds: | 4 |
| Baths: | 5 |
| Year Built: | 2004 |
| Property Taxes: | $6,528 |
| Days On Market: | 2739 |
| Lot Size: | 0,27 |
Description
BEAUTIFUL & IMMACULATE 4 BR, 4.5 bath home with a remarkable layout & top-notch amenities! There is gorgeous hardwood throughout the main level, and the 2-story LR has an intricate vaulted ceiling & fireplace w/oak & tile surround. The spacious kitchen has custom oak cabinetry w/roll-out shelves & lots of counterspace. BONUS: 1st floor master & spa bath w/extra deep jetted tub. Upstairs is a large office/loft that overlooks the LR; 2 sizable bedrooms w/nice deep closets; TWO more bathrooms - 1 very luxurious, with whirlpool & bidet - and an enormous 4th BR (or bonus room), with skylights & WIC. It could even be a 2nd master. BONUS: laundry chutes, central vac, Corian counters in bathrooms. There is a huge L-shaped family room in the basement, plus a 4th bath & tons of storage space. A FANTASTIC home, with great curb appeal - come and see!
Property Specifics
| Single Family | |
| — | |
| Traditional | |
| 2004 | |
| Full | |
| — | |
| No | |
| 0.27 |
| Kankakee | |
| Soldier Crk Commons | |
| 0 / Not Applicable | |
| None | |
| Public | |
| Public Sewer | |
| 10030928 | |
| 17092821301400 |
Nearby Schools
| NAME: | DISTRICT: | DISTANCE: | |
|---|---|---|---|
|
Grade School
Bradley Elementary |
61 | — | |
|
Middle School
Bradley Central Middle School |
61 | Not in DB | |
|
High School
Bradley-bourbonnais C High Schoo |
307 | Not in DB | |
Property History
| DATE: | EVENT: | PRICE: | SOURCE: |
|---|---|---|---|
| 20 May, 2019 | Sold | $227,000 | MRED MLS |
| 14 Mar, 2019 | Under contract | $229,000 | MRED MLS |
| — | Last price change | $249,900 | MRED MLS |
| 25 Jul, 2018 | Listed for sale | $249,900 | MRED MLS |
Room Specifics
Total Bedrooms: 4
Bedrooms Above Ground: 4
Bedrooms Below Ground: 0
Dimensions: —
Floor Type: Carpet
Dimensions: —
Floor Type: Carpet
Dimensions: —
Floor Type: Carpet
Full Bathrooms: 5
Bathroom Amenities: Whirlpool,Separate Shower,Bidet
Bathroom in Basement: 1
Rooms: Mud Room,Office
Basement Description: Finished
Other Specifics
| 2 | |
| Concrete Perimeter | |
| Concrete | |
| Patio, Porch | |
| — | |
| 130X144X33X173 | |
| Unfinished | |
| Full | |
| Vaulted/Cathedral Ceilings, Skylight(s), Hardwood Floors, First Floor Bedroom, First Floor Full Bath | |
| Range, Microwave, Dishwasher, Refrigerator, Washer, Dryer | |
| Not in DB | |
| Sidewalks, Street Lights, Street Paved | |
| — | |
| — | |
| Attached Fireplace Doors/Screen, Gas Log |
Tax History
| Year | Property Taxes |
|---|---|
| 2019 | $6,528 |
Contact Agent
Nearby Similar Homes
Nearby Sold Comparables
Contact Agent
Listing Provided By
Coldwell Banker Residential

