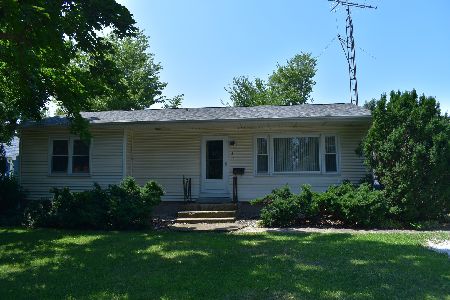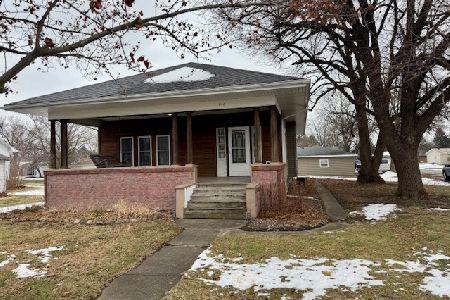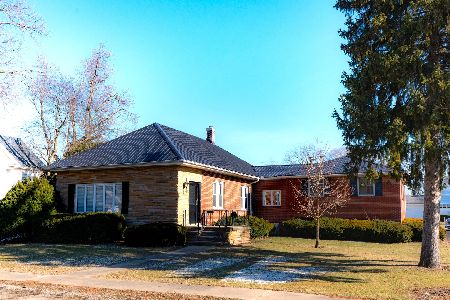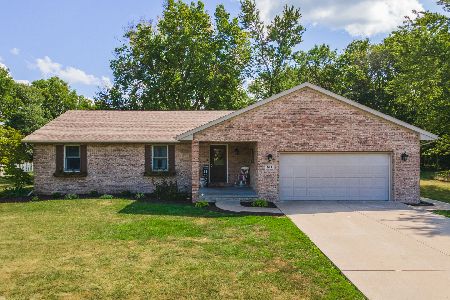102 W Koopman Drive, Flanagan, Illinois 61740
$105,000
|
Sold
|
|
| Status: | Closed |
| Sqft: | 1,803 |
| Cost/Sqft: | $64 |
| Beds: | 3 |
| Baths: | 2 |
| Year Built: | 1999 |
| Property Taxes: | $3,310 |
| Days On Market: | 4421 |
| Lot Size: | 0,36 |
Description
Nice Family home that just received Fresh paint and flooring throughout, all new Kitchen Appliances. Master has a full bath and walk in closet. Very Large Eat-In Kitchen with sliding glass doors that open to backyard deck. Freddie Mac First Look Initiative expires 12/27. Investor Offers considered after Expiration. Sold AS IS
Property Specifics
| Single Family | |
| — | |
| Ranch | |
| 1999 | |
| — | |
| — | |
| Yes | |
| 0.36 |
| Livingston | |
| — | |
| 0 / — | |
| — | |
| Public | |
| Public Sewer | |
| 10284038 | |
| 1322205010 |
Nearby Schools
| NAME: | DISTRICT: | DISTANCE: | |
|---|---|---|---|
|
Grade School
Flanagan Elementary |
74 | — | |
|
High School
Flanagan High School |
4 | Not in DB | |
Property History
| DATE: | EVENT: | PRICE: | SOURCE: |
|---|---|---|---|
| 7 Mar, 2014 | Sold | $105,000 | MRED MLS |
| 20 Feb, 2014 | Under contract | $114,900 | MRED MLS |
| 12 Dec, 2013 | Listed for sale | $124,900 | MRED MLS |
Room Specifics
Total Bedrooms: 3
Bedrooms Above Ground: 3
Bedrooms Below Ground: 0
Dimensions: —
Floor Type: Carpet
Dimensions: —
Floor Type: Carpet
Full Bathrooms: 2
Bathroom Amenities: —
Bathroom in Basement: —
Rooms: —
Basement Description: Crawl
Other Specifics
| 2 | |
| — | |
| Asphalt | |
| Deck | |
| — | |
| 117X135 | |
| — | |
| — | |
| Walk-In Closet(s) | |
| Dishwasher, Range, Range Hood, Refrigerator | |
| Not in DB | |
| — | |
| — | |
| — | |
| — |
Tax History
| Year | Property Taxes |
|---|---|
| 2014 | $3,310 |
Contact Agent
Nearby Similar Homes
Nearby Sold Comparables
Contact Agent
Listing Provided By
Lyons Sullivan Realty, Inc.









