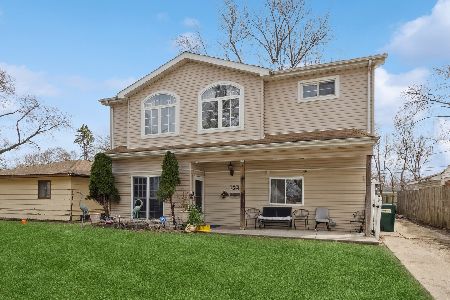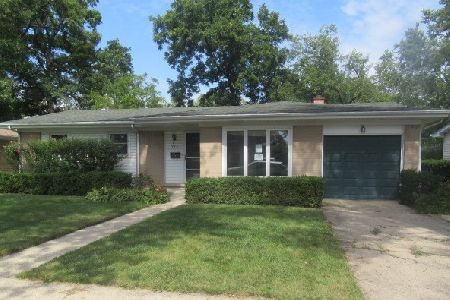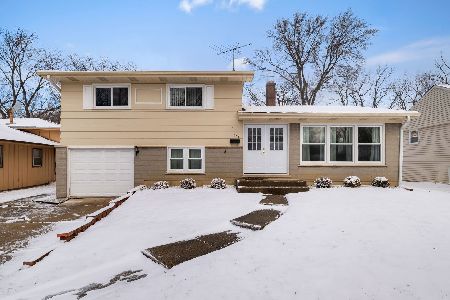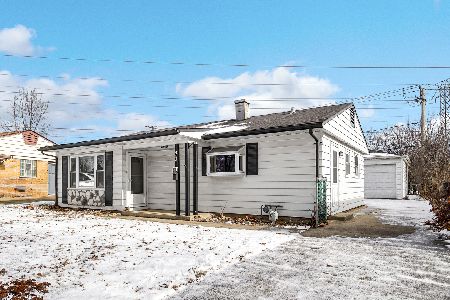102 Wayne Place, Wheeling, Illinois 60090
$230,000
|
Sold
|
|
| Status: | Closed |
| Sqft: | 1,136 |
| Cost/Sqft: | $210 |
| Beds: | 3 |
| Baths: | 1 |
| Year Built: | 1957 |
| Property Taxes: | $4,673 |
| Days On Market: | 2842 |
| Lot Size: | 0,00 |
Description
Welcome Home! This home has it all! New hardwood floors and six-panel doors throughout! Expansive Master Bedroom addition boast fireplace with decorative ceramic tile and white wood surround, vaulted ceilings, lighted ceiling fan, two double door closets with custom organizational system and atrium doors to huge fenced backyard. Formal Dining Room with crown molding and designer chandelier. Maple cabinetry in Kitchen with pantry, ceramic tile floor, porcelain sink with brushed nickel pull-out faucet and door to driveway. Bedrooms have crown molding and double door closet with organizers. Hall Bath has pedestal sink and tub/shower with ceramic tile surround. All you have to do is move in!
Property Specifics
| Single Family | |
| — | |
| Ranch | |
| 1957 | |
| None | |
| — | |
| No | |
| 0 |
| Cook | |
| Dunhurst | |
| 0 / Not Applicable | |
| None | |
| Lake Michigan | |
| Public Sewer | |
| 09912352 | |
| 03102030090000 |
Nearby Schools
| NAME: | DISTRICT: | DISTANCE: | |
|---|---|---|---|
|
Grade School
Mark Twain Elementary School |
21 | — | |
|
Middle School
Oliver W Holmes Middle School |
21 | Not in DB | |
|
High School
Wheeling High School |
214 | Not in DB | |
Property History
| DATE: | EVENT: | PRICE: | SOURCE: |
|---|---|---|---|
| 25 Apr, 2011 | Sold | $131,000 | MRED MLS |
| 12 Apr, 2010 | Under contract | $131,000 | MRED MLS |
| — | Last price change | $179,000 | MRED MLS |
| 31 Jan, 2010 | Listed for sale | $219,000 | MRED MLS |
| 14 Jun, 2018 | Sold | $230,000 | MRED MLS |
| 4 May, 2018 | Under contract | $239,000 | MRED MLS |
| 11 Apr, 2018 | Listed for sale | $239,000 | MRED MLS |
Room Specifics
Total Bedrooms: 3
Bedrooms Above Ground: 3
Bedrooms Below Ground: 0
Dimensions: —
Floor Type: Hardwood
Dimensions: —
Floor Type: Hardwood
Full Bathrooms: 1
Bathroom Amenities: Soaking Tub
Bathroom in Basement: 0
Rooms: No additional rooms
Basement Description: Slab
Other Specifics
| 1 | |
| Concrete Perimeter | |
| Concrete | |
| Deck | |
| Fenced Yard | |
| 52X200 | |
| — | |
| None | |
| Vaulted/Cathedral Ceilings, Hardwood Floors, First Floor Laundry | |
| Range, Dishwasher, Refrigerator, Washer, Dryer | |
| Not in DB | |
| Sidewalks, Street Lights, Street Paved | |
| — | |
| — | |
| Electric |
Tax History
| Year | Property Taxes |
|---|---|
| 2011 | $5,126 |
| 2018 | $4,673 |
Contact Agent
Nearby Similar Homes
Nearby Sold Comparables
Contact Agent
Listing Provided By
RE/MAX United







