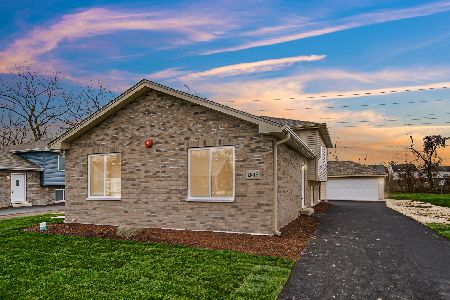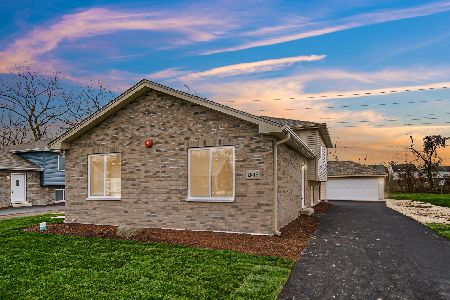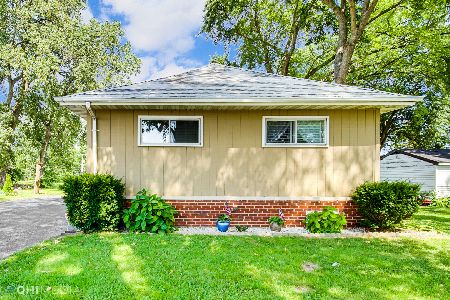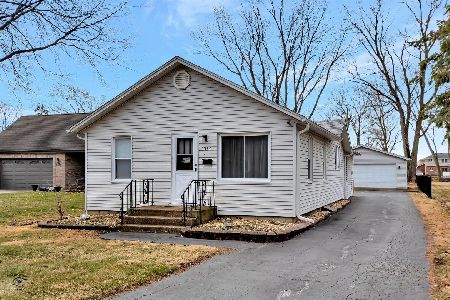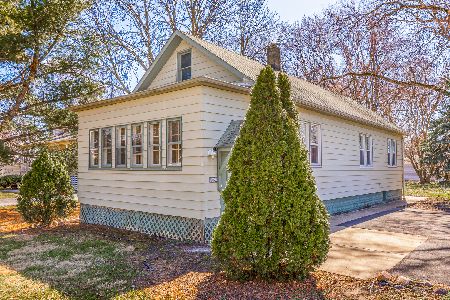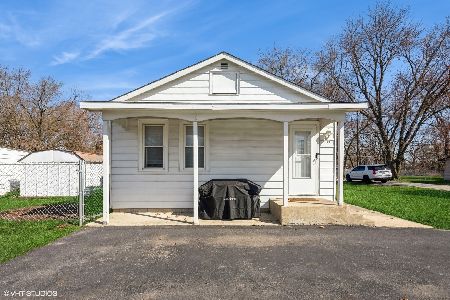1020 175th Street, E Hazel Crest, Illinois 60429
$225,000
|
Sold
|
|
| Status: | Closed |
| Sqft: | 2,028 |
| Cost/Sqft: | $113 |
| Beds: | 3 |
| Baths: | 3 |
| Year Built: | 2005 |
| Property Taxes: | $3,996 |
| Days On Market: | 2095 |
| Lot Size: | 0,00 |
Description
Spacious quad-level, Home is move in ready!! Lots of upgrades done come see yourself! Home is conveniently located next to everything ready for new owners! Beautiful home offers 4 bedrooms and 2 1/2 baths, sub basement with additional room downstairs, 2 car garage! Enjoy the updated kitchen, new paint and so much more! Plenty of room for entertaining in large family room and out door, living room and finished basement! This house has so much to offer, schedule a showing today!
Property Specifics
| Single Family | |
| — | |
| Quad Level | |
| 2005 | |
| Full | |
| — | |
| No | |
| — |
| Cook | |
| — | |
| — / Not Applicable | |
| None | |
| Lake Michigan,Public | |
| Public Sewer | |
| 10693961 | |
| 29294080400000 |
Nearby Schools
| NAME: | DISTRICT: | DISTANCE: | |
|---|---|---|---|
|
High School
Thornton Township High School |
205 | Not in DB | |
Property History
| DATE: | EVENT: | PRICE: | SOURCE: |
|---|---|---|---|
| 20 Aug, 2020 | Sold | $225,000 | MRED MLS |
| 29 Jul, 2020 | Under contract | $229,900 | MRED MLS |
| 2 Jun, 2020 | Listed for sale | $229,900 | MRED MLS |
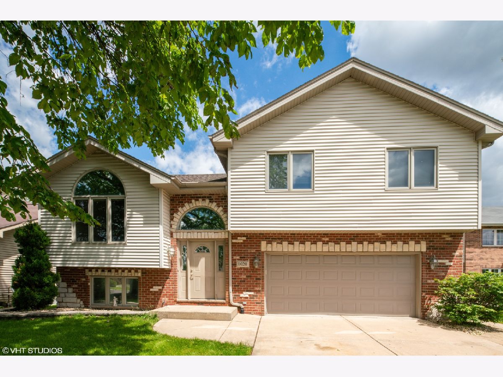
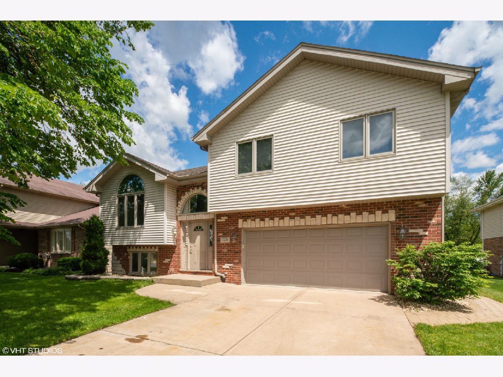
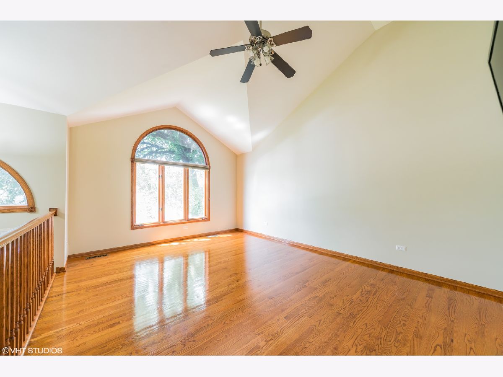
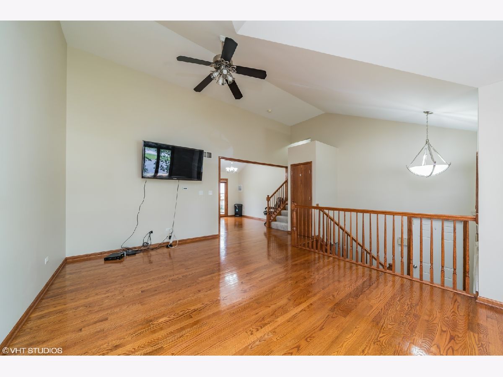
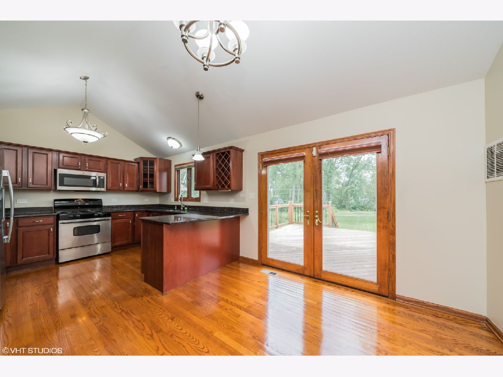
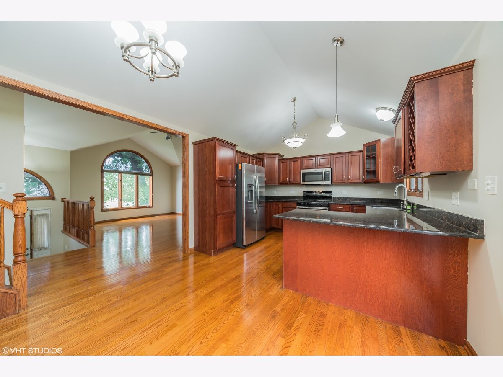
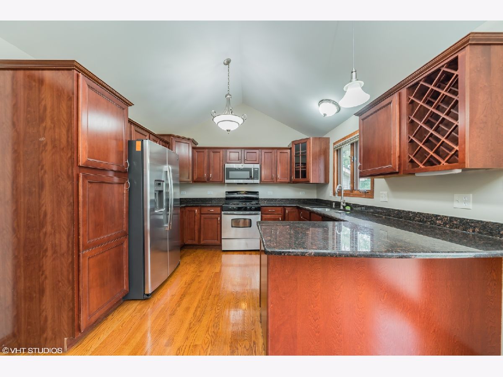
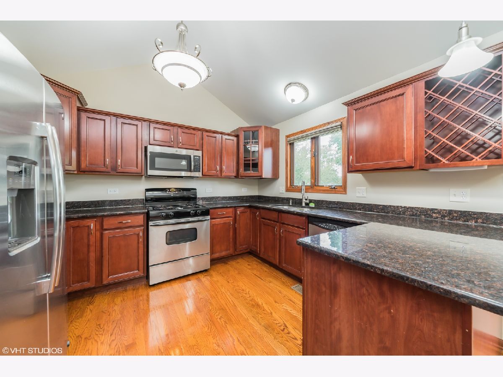
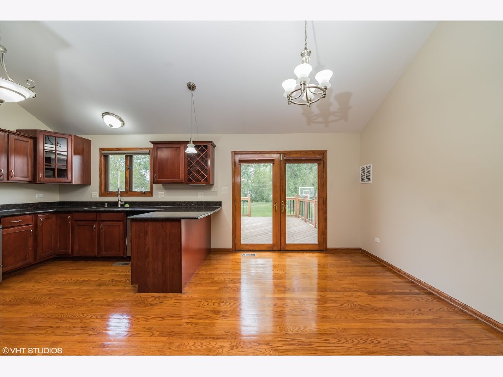
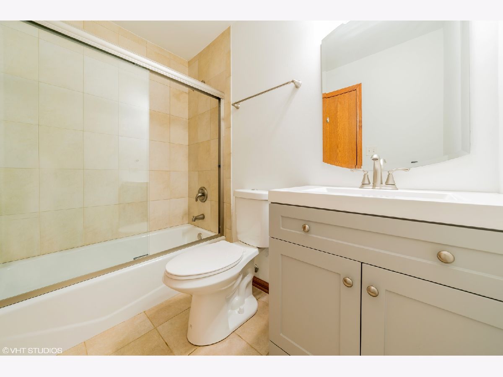
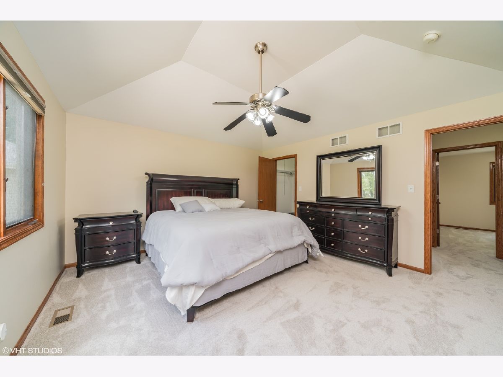
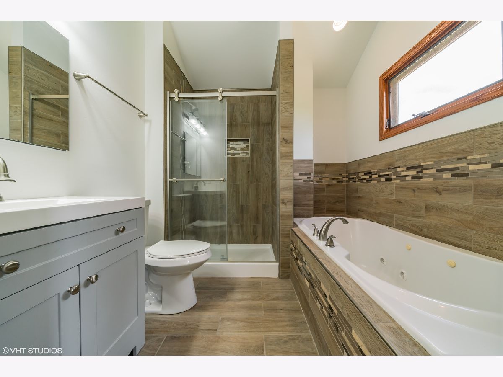
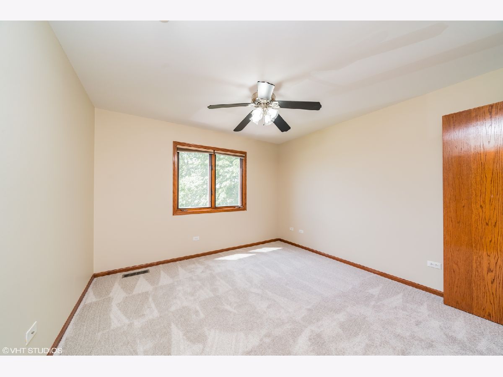
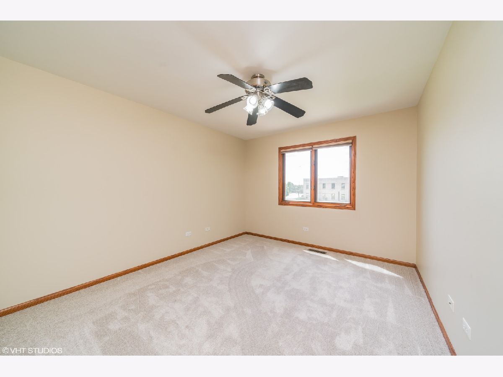
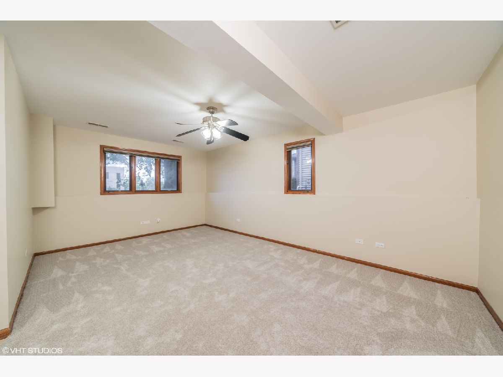
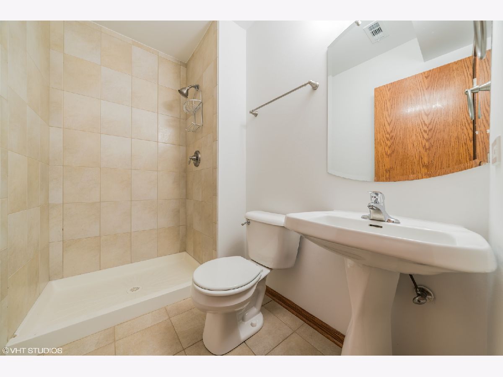
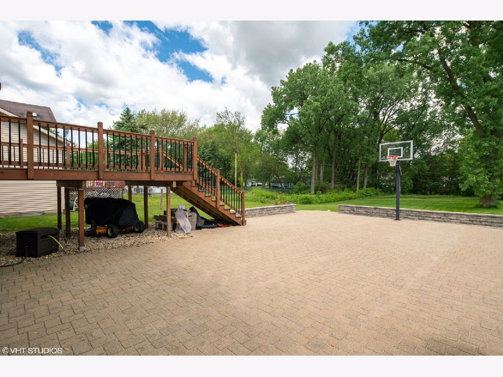
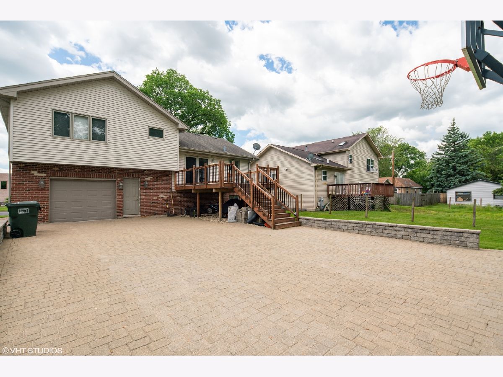
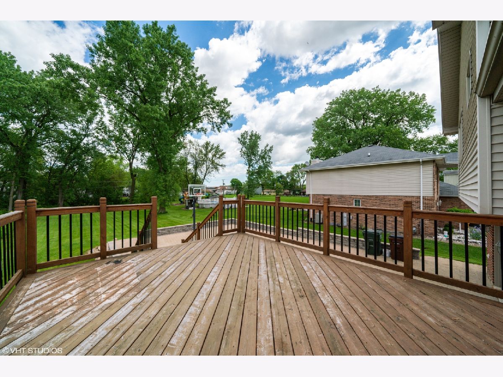
Room Specifics
Total Bedrooms: 3
Bedrooms Above Ground: 3
Bedrooms Below Ground: 0
Dimensions: —
Floor Type: Carpet
Dimensions: —
Floor Type: Carpet
Full Bathrooms: 3
Bathroom Amenities: Whirlpool
Bathroom in Basement: 1
Rooms: No additional rooms
Basement Description: Sub-Basement
Other Specifics
| 2 | |
| Concrete Perimeter | |
| Concrete | |
| Balcony, Deck, Brick Paver Patio | |
| — | |
| 68 X 140 | |
| — | |
| Full | |
| Vaulted/Cathedral Ceilings, Skylight(s), Hardwood Floors, Walk-In Closet(s) | |
| — | |
| Not in DB | |
| — | |
| — | |
| — | |
| — |
Tax History
| Year | Property Taxes |
|---|---|
| 2020 | $3,996 |
Contact Agent
Nearby Similar Homes
Nearby Sold Comparables
Contact Agent
Listing Provided By
Keller Williams Innovate

