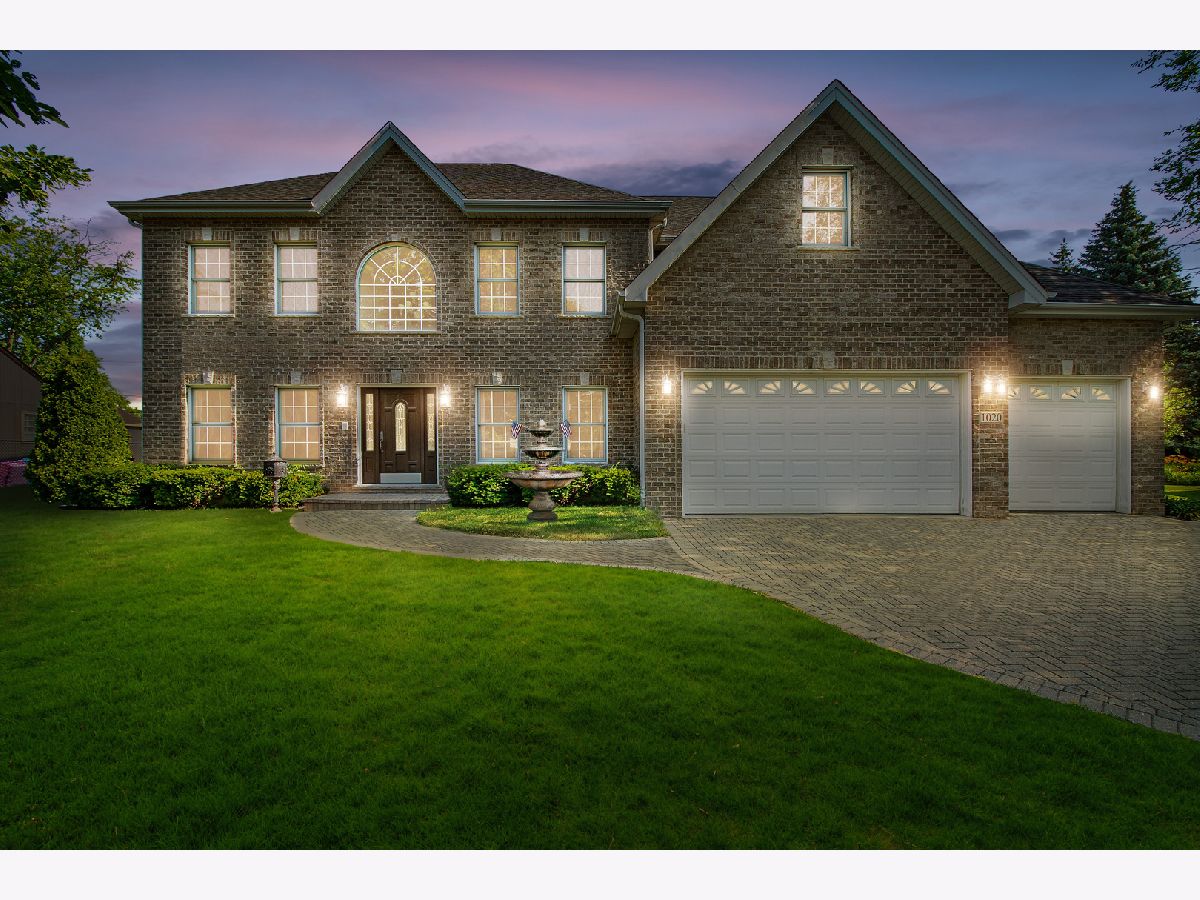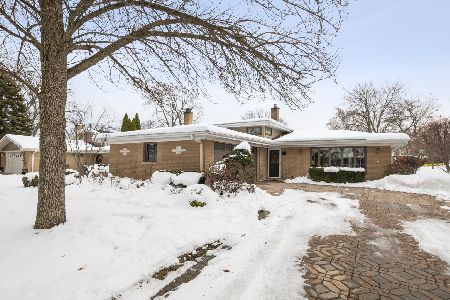1020 55th Place, Countryside, Illinois 60525
$760,000
|
Sold
|
|
| Status: | Closed |
| Sqft: | 3,920 |
| Cost/Sqft: | $204 |
| Beds: | 4 |
| Baths: | 5 |
| Year Built: | 2005 |
| Property Taxes: | $11,693 |
| Days On Market: | 1838 |
| Lot Size: | 0,37 |
Description
Best of both worlds, Countryside taxes and Highland schools. Custom brick home offered by original owners with over 5,000 sq. feet of living space. 4 bedrooms, 4.1 bathrooms with upscale finishes. Heated 3-car garage. Custom chefs kitchen with Zodiaq Quartz counters that opens towards family room and sunroom. Hardwood floors throughout the first floor. First floor office. Fireplace in both family room and master bedroom. 9 foot ceilings through whole house and some of the basement. Two bedrooms, including the master bedroom, have their own bathrooms. Huge finished basement with full bath and large utility room for extra storage. Cable and internet hookup throughout entire house. Whole house generator. Conveniently located 2nd floor laundry. Mudroom with cabinets for extra storage. Zoned heat and A/C. Located close to shopping, highways, downtown LaGrange, and walking distance to award winning Highlands Elementary and Middle School. This is a home for all to enjoy! Hurry while there is still summer left to enjoy in this huge back yard!
Property Specifics
| Single Family | |
| — | |
| Traditional | |
| 2005 | |
| Full | |
| — | |
| No | |
| 0.37 |
| Cook | |
| — | |
| 0 / Not Applicable | |
| None | |
| Lake Michigan | |
| Public Sewer, Sewer-Storm | |
| 10967507 | |
| 18172000110000 |
Nearby Schools
| NAME: | DISTRICT: | DISTANCE: | |
|---|---|---|---|
|
Grade School
Highlands Elementary School |
106 | — | |
|
Middle School
Highlands Middle School |
106 | Not in DB | |
|
High School
Lyons Twp High School |
204 | Not in DB | |
Property History
| DATE: | EVENT: | PRICE: | SOURCE: |
|---|---|---|---|
| 8 Apr, 2021 | Sold | $760,000 | MRED MLS |
| 9 Feb, 2021 | Under contract | $799,900 | MRED MLS |
| 10 Jan, 2021 | Listed for sale | $799,900 | MRED MLS |

Room Specifics
Total Bedrooms: 4
Bedrooms Above Ground: 4
Bedrooms Below Ground: 0
Dimensions: —
Floor Type: Carpet
Dimensions: —
Floor Type: Carpet
Dimensions: —
Floor Type: Carpet
Full Bathrooms: 5
Bathroom Amenities: Separate Shower,Steam Shower,Double Sink
Bathroom in Basement: 1
Rooms: Study,Recreation Room,Game Room,Foyer,Mud Room,Utility Room-Lower Level,Storage,Sun Room
Basement Description: Finished
Other Specifics
| 3 | |
| Concrete Perimeter | |
| Brick | |
| Patio | |
| — | |
| 100X160 | |
| Full,Pull Down Stair | |
| Full | |
| Vaulted/Cathedral Ceilings | |
| Range, Microwave, Dishwasher, Refrigerator, Washer, Dryer | |
| Not in DB | |
| — | |
| — | |
| — | |
| Attached Fireplace Doors/Screen, Gas Log, Gas Starter |
Tax History
| Year | Property Taxes |
|---|---|
| 2021 | $11,693 |
Contact Agent
Nearby Similar Homes
Nearby Sold Comparables
Contact Agent
Listing Provided By
Coldwell Banker Realty






