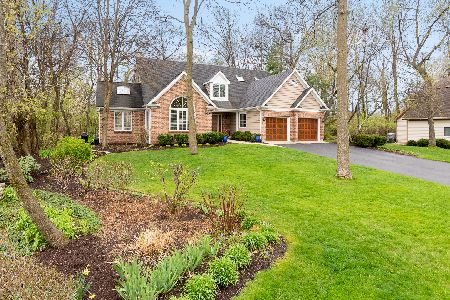1020 Aster Lane, West Chicago, Illinois 60185
$510,000
|
Sold
|
|
| Status: | Closed |
| Sqft: | 3,311 |
| Cost/Sqft: | $163 |
| Beds: | 4 |
| Baths: | 4 |
| Year Built: | 1988 |
| Property Taxes: | $12,807 |
| Days On Market: | 1636 |
| Lot Size: | 0,37 |
Description
Lovely home nestled in sought after Forest Trails neighborhood! Nothing to do but move right in and enjoy your new home! Gorgeous traditional two-story, located in a quiet, wooded subdivision. With over 5,000 square feet of living space including the basement, your new home features a dramatic 2-story foyer with hardwood floors throughout main level. Captivating gourmet kitchen with Bosch 800 stainless steel appliances updated in June 2021, granite counter tops, island, pantry, and eating area featuring a full wall of windows overlooking a beautiful backyard and deck, perfect for entertaining. Cleaning will be simple and convenient with whole house vacuum. Master bedroom suite features a large walk-in closet with attic space for extra storage. Second floor includes generously-sized bedrooms. Two home offices: one on main floor and one in basement, now being used as a 5th bedroom. Spacious basement features a recreation room, bar, and second kitchen, located in Utility room. NEW carpet installed the week of July 30th entire 2nd floor and basement Tankless water-heater purchased in 2020. Washer and dryer purchased in 2019. New garage doors in 2019. Located within five minutes of Old Wayne Golf Club and St. Andrews Golf and Country Club. West Chicago Metra train station located 1.9 miles away. Within walking distance of the Great Western trail, perfect for biking. Close to restaurants and entertainment. Only 7 miles from downtown St. Charles. 2.8 Miles from Wheaton Academy. Don't miss your next home.
Property Specifics
| Single Family | |
| — | |
| — | |
| 1988 | |
| Full | |
| — | |
| No | |
| 0.37 |
| Du Page | |
| Forest Trails | |
| 60 / Voluntary | |
| Other | |
| Public | |
| Public Sewer | |
| 11178053 | |
| 0134308012 |
Nearby Schools
| NAME: | DISTRICT: | DISTANCE: | |
|---|---|---|---|
|
Middle School
Leman Middle School |
33 | Not in DB | |
|
High School
Community High School |
94 | Not in DB | |
Property History
| DATE: | EVENT: | PRICE: | SOURCE: |
|---|---|---|---|
| 7 Jun, 2016 | Sold | $341,000 | MRED MLS |
| 22 Mar, 2016 | Under contract | $350,000 | MRED MLS |
| — | Last price change | $358,000 | MRED MLS |
| 23 Jan, 2016 | Listed for sale | $359,900 | MRED MLS |
| 14 Oct, 2021 | Sold | $510,000 | MRED MLS |
| 19 Aug, 2021 | Under contract | $539,900 | MRED MLS |
| — | Last price change | $549,900 | MRED MLS |
| 3 Aug, 2021 | Listed for sale | $549,900 | MRED MLS |
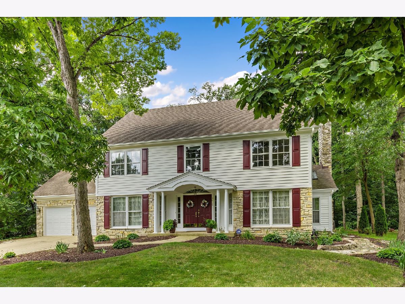
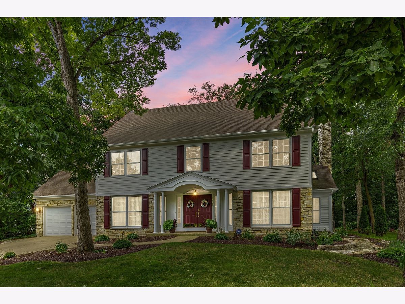
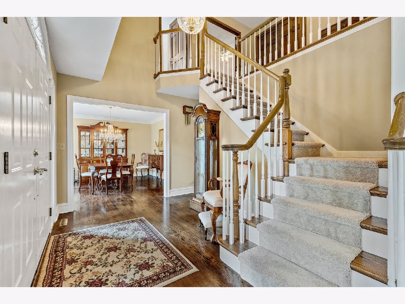
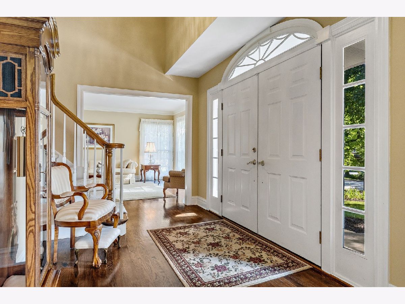
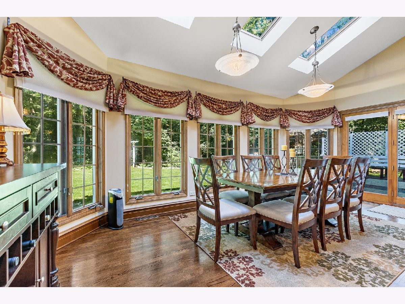
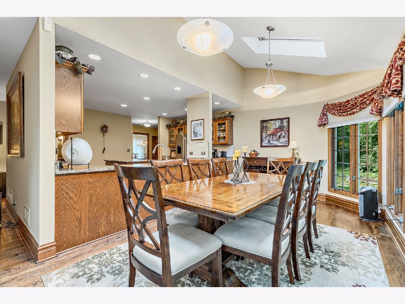
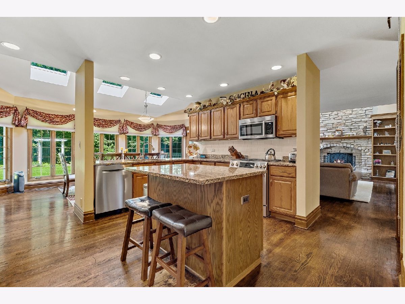
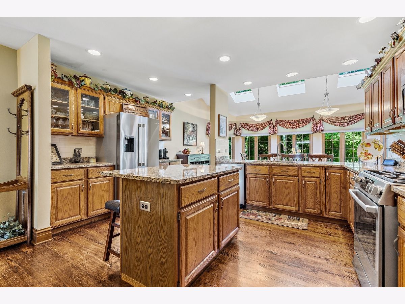
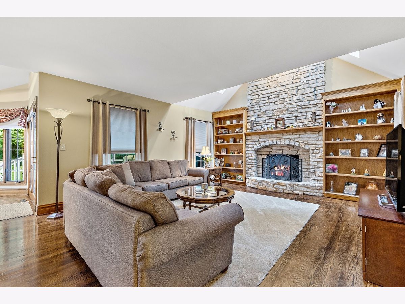
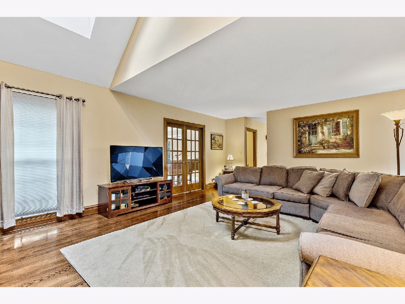
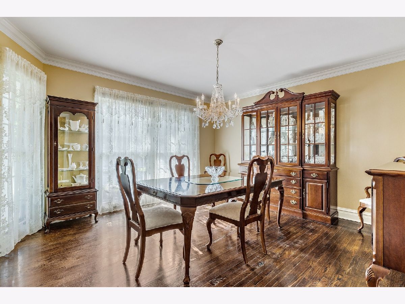
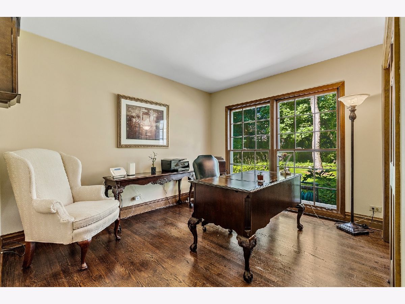
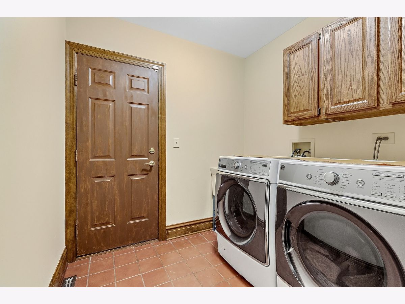
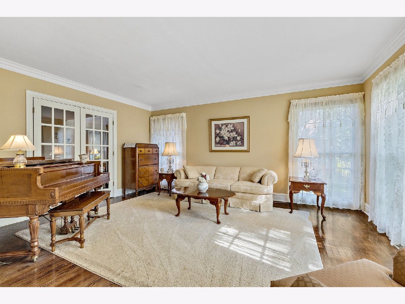
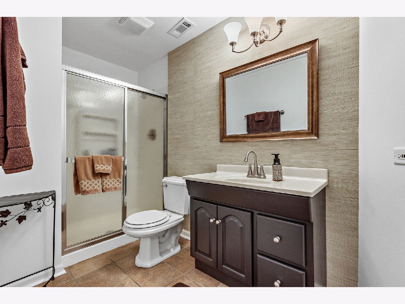
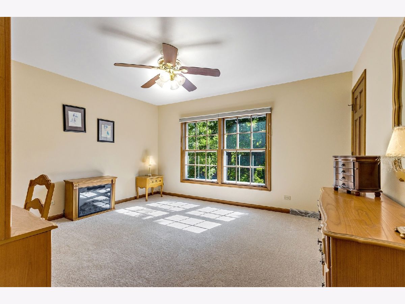
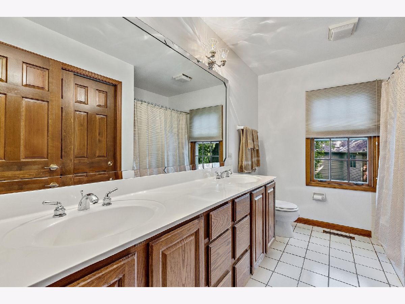
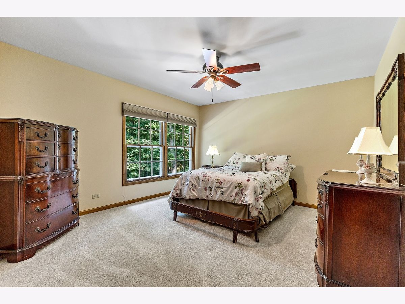
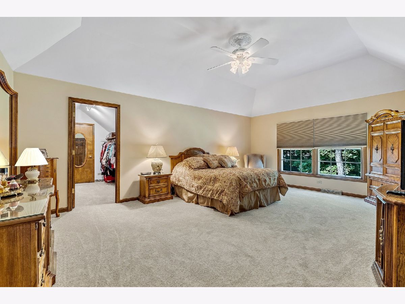
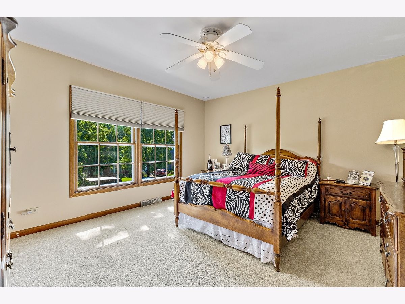
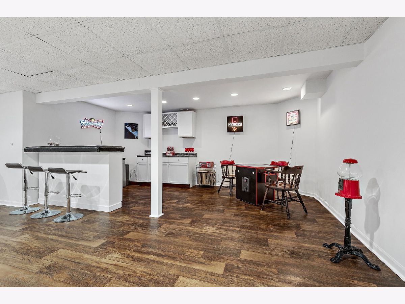
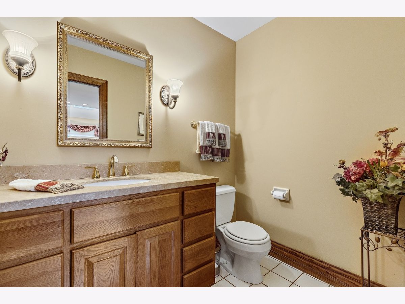
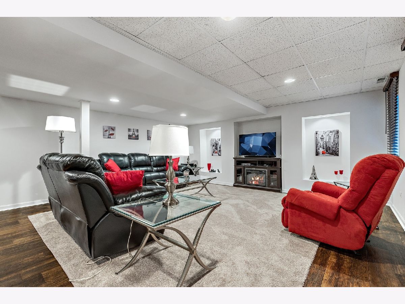
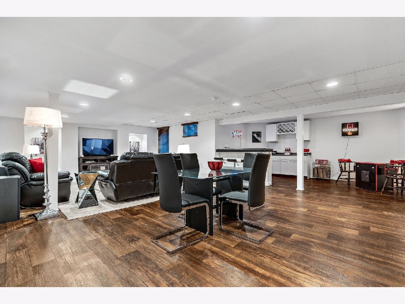
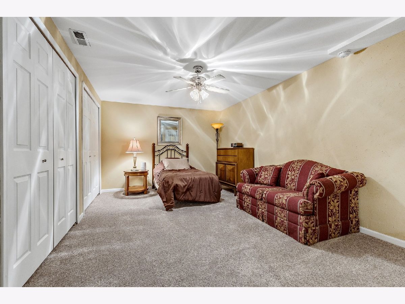
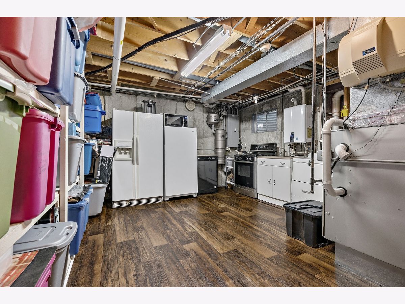
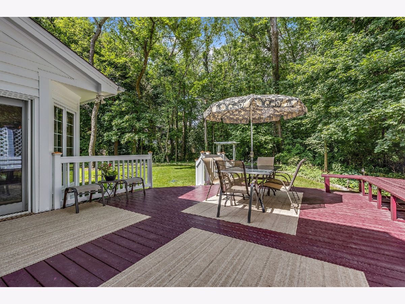
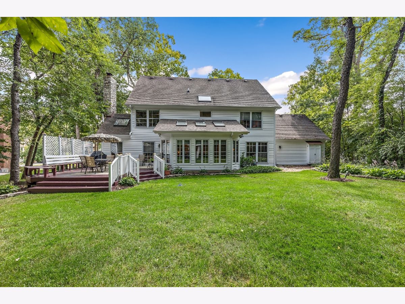
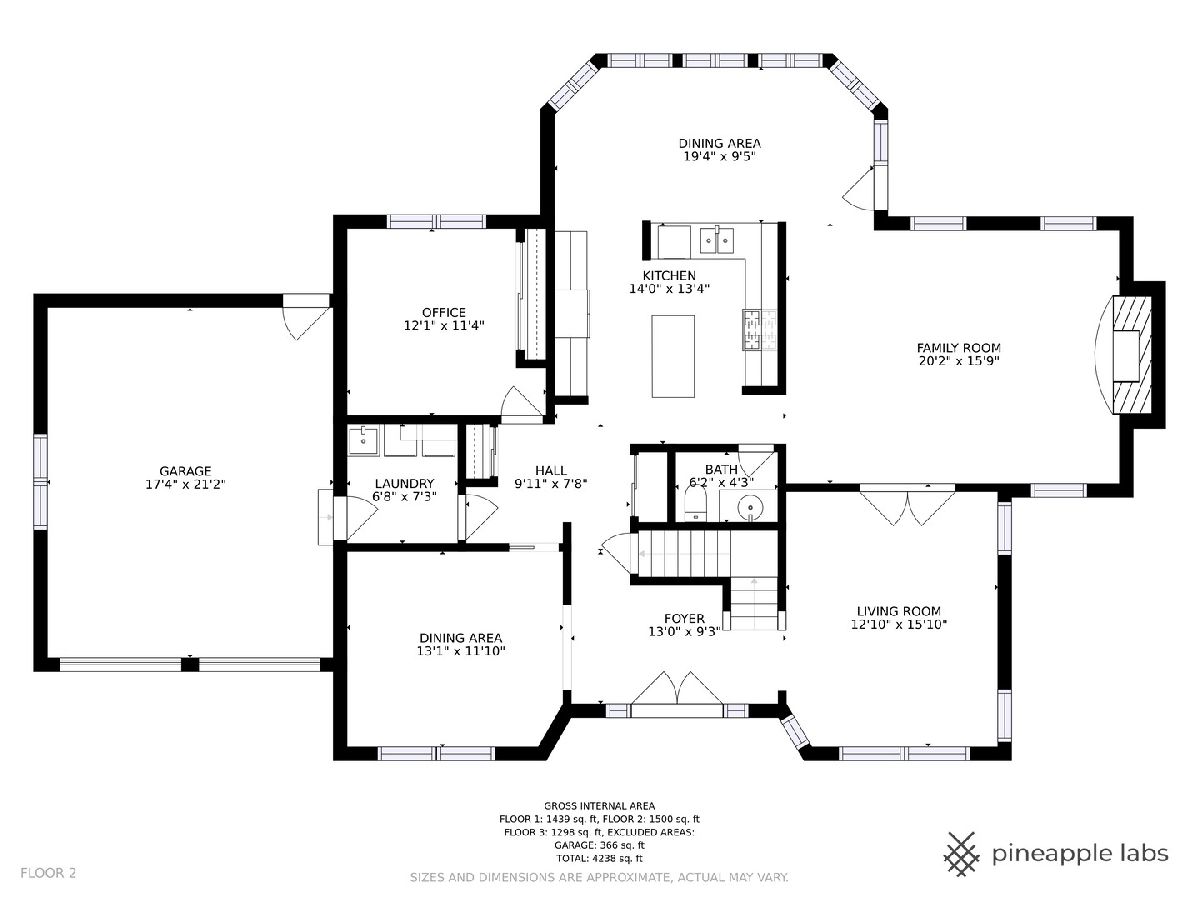
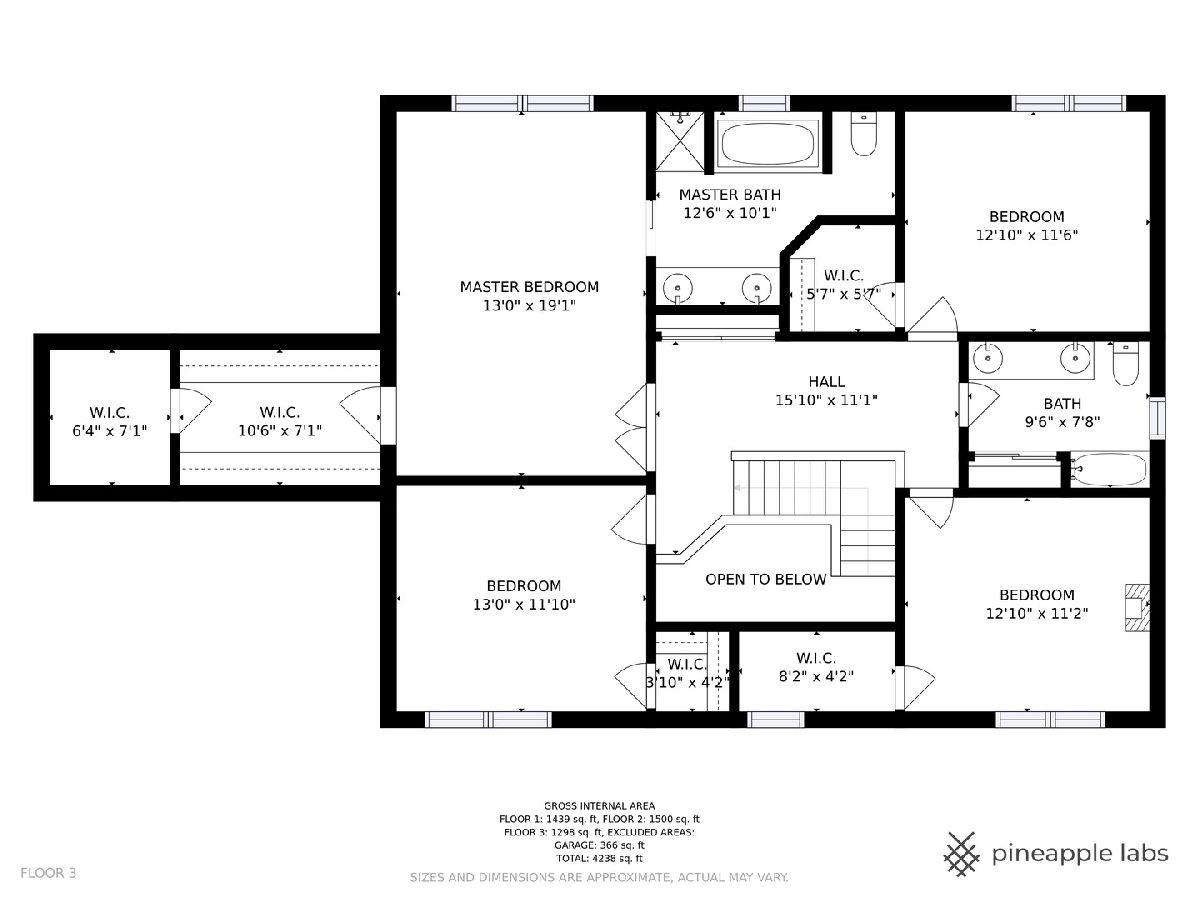
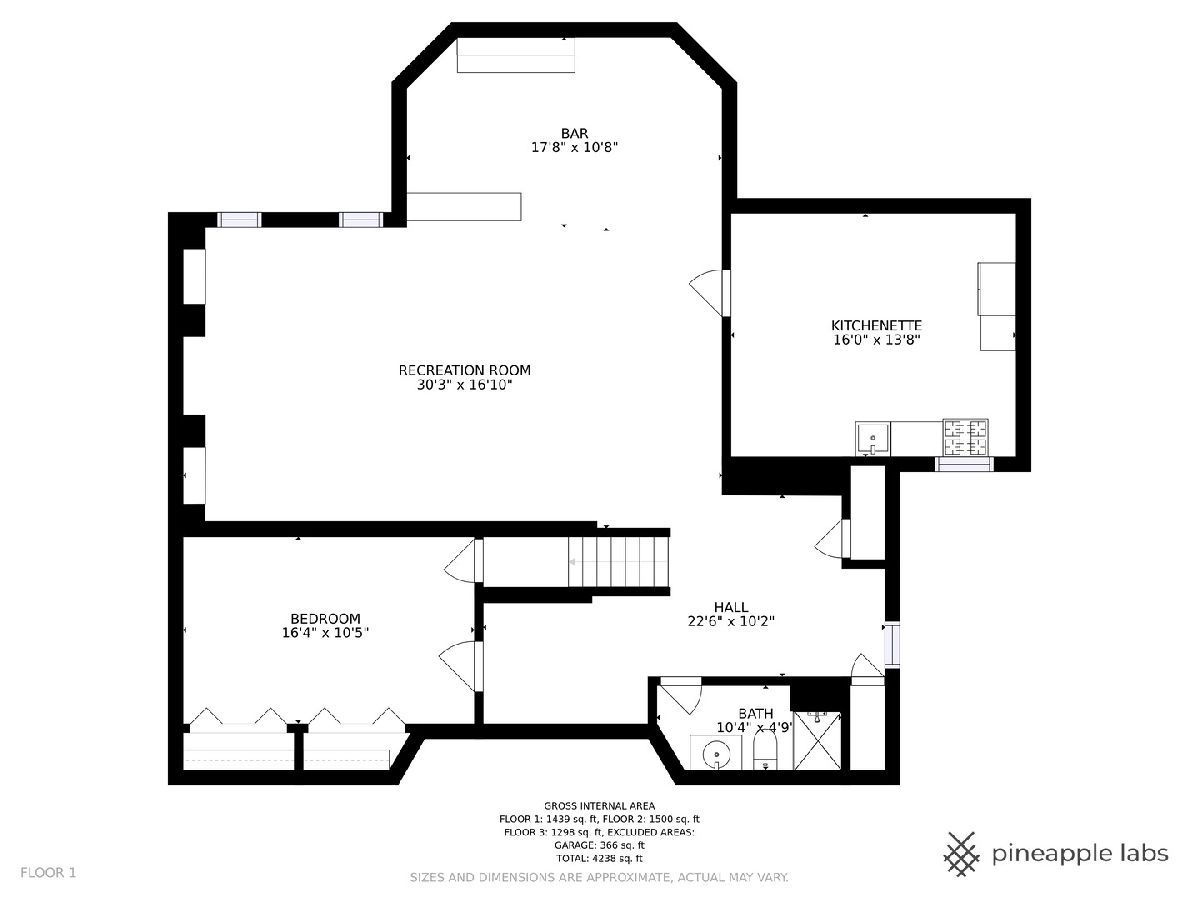
Room Specifics
Total Bedrooms: 4
Bedrooms Above Ground: 4
Bedrooms Below Ground: 0
Dimensions: —
Floor Type: Carpet
Dimensions: —
Floor Type: Carpet
Dimensions: —
Floor Type: Carpet
Full Bathrooms: 4
Bathroom Amenities: Separate Shower,Double Sink,Soaking Tub
Bathroom in Basement: 1
Rooms: Attic,Walk In Closet,Recreation Room,Office,Utility Room-Lower Level,Foyer,Eating Area
Basement Description: Finished
Other Specifics
| 2.5 | |
| Concrete Perimeter | |
| Concrete | |
| Deck, Porch, Storms/Screens | |
| Nature Preserve Adjacent,Landscaped,Wooded,Mature Trees,Outdoor Lighting,Streetlights | |
| 16263 | |
| Dormer,Unfinished | |
| Full | |
| Vaulted/Cathedral Ceilings, Skylight(s), Bar-Dry, Hardwood Floors, First Floor Laundry, Built-in Features, Walk-In Closet(s), Bookcases, Ceiling - 9 Foot, Ceilings - 9 Foot, Some Wood Floors, Granite Counters, Some Wall-To-Wall Cp | |
| Range, Microwave, Dishwasher, High End Refrigerator, Washer, Dryer, Disposal, Trash Compactor, Indoor Grill, Stainless Steel Appliance(s) | |
| Not in DB | |
| Curbs, Street Lights, Street Paved | |
| — | |
| — | |
| Wood Burning, Gas Log, Gas Starter |
Tax History
| Year | Property Taxes |
|---|---|
| 2016 | $13,761 |
| 2021 | $12,807 |
Contact Agent
Nearby Similar Homes
Nearby Sold Comparables
Contact Agent
Listing Provided By
Coldwell Banker Realty





