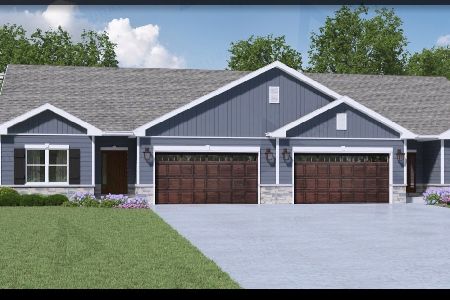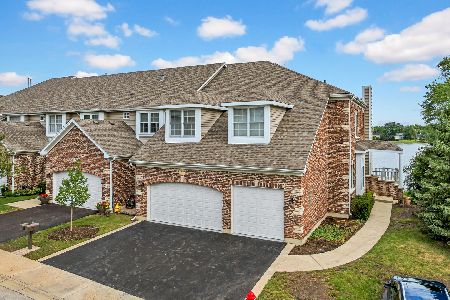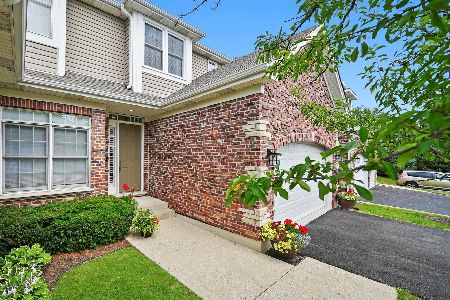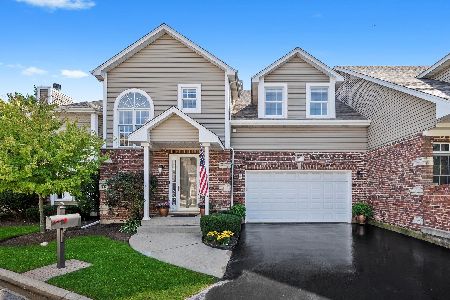1020 Bogey Lane, Palatine, Illinois 60067
$1,190,000
|
Sold
|
|
| Status: | Closed |
| Sqft: | 4,641 |
| Cost/Sqft: | $215 |
| Beds: | 4 |
| Baths: | 4 |
| Year Built: | 2003 |
| Property Taxes: | $12,348 |
| Days On Market: | 333 |
| Lot Size: | 0,00 |
Description
Welcome to this luxurious townhouse in the prestigious Peregrine Lake Estates-the largest in the subdivision! This exceptional 4-bedroom, 4-bathroom residence with a 3-car garage showcases breathtaking lake views from two spacious decks and a private balcony-a truly one-of-a-kind opportunity! Step inside to experience luxury living at its finest. The open layout features a grand living room with soaring ceilings, fireplace, and floor-to-ceiling windows that flood the space with natural light while framing stunning lake views. The spacious dining area is perfect for entertaining, complemented by a wet bar for added convenience. A dedicated home office on the main floor enhances functionality, while a full bathroom with a glass-enclosed shower adds extra comfort. Hardwood floors throughout bring warmth and elegance. The gourmet kitchen is a chef's dream, boasting top-of-the-line Wolf & Sub-Zero appliances, granite countertops, and a seamless flow into the four-season room, where a gas fireplace and panoramic lake views create the perfect retreat. Step outside onto the expansive deck, complete with a hot tub, and immerse yourself in the serenity of the surroundings. Upstairs, you'll find three generously sized bedrooms, each designed for comfort. The huge master suite is a true sanctuary, featuring a fireplace, private balcony overlooking the lake, walk-in closet, and a spa-like master bath with a jacuzzi-style tub offering lake views, double vanity, spacious shower, and elegant marble tile throughout. Another full bathroom with a double sink and shower is conveniently located near the second and third bedrooms. Additionally, one of two laundry rooms is on the second floor for added convenience. The lower level offers even more living space, featuring a spacious recreational room with sliding doors that open to a deck overlooking the lake. A fourth bedroom on this level also boasts stunning lake views. This floor also includes a full bathroom with a shower, a generous storage room, and a mechanical room with a second laundry area. The three-car garage provides ample storage and functionality, while recent updates include a new roof installed in 2023. Located in the top-rated Fremd High School district, this townhouse offers prime convenience near Harper College, parks, shopping, and dining. Easy access to Route 53, I-294, and major expressways makes commuting a breeze. A rare opportunity in Peregrine Lake Estates- schedule your showing today and experience the best of lakefront luxury living! It won't last long!
Property Specifics
| Condos/Townhomes | |
| 2 | |
| — | |
| 2003 | |
| — | |
| CUSTOM | |
| Yes | |
| — |
| Cook | |
| Peregrine Lake Estates | |
| 225 / Monthly | |
| — | |
| — | |
| — | |
| 12296559 | |
| 02284001090000 |
Nearby Schools
| NAME: | DISTRICT: | DISTANCE: | |
|---|---|---|---|
|
Grade School
Hunting Ridge Elementary School |
15 | — | |
|
Middle School
Plum Grove Middle School |
15 | Not in DB | |
|
High School
Wm Fremd High School |
211 | Not in DB | |
Property History
| DATE: | EVENT: | PRICE: | SOURCE: |
|---|---|---|---|
| 9 Jun, 2025 | Sold | $1,190,000 | MRED MLS |
| 27 Feb, 2025 | Under contract | $999,000 | MRED MLS |
| 24 Feb, 2025 | Listed for sale | $999,000 | MRED MLS |
| 20 Nov, 2025 | Sold | $1,075,000 | MRED MLS |
| 14 Oct, 2025 | Under contract | $1,199,000 | MRED MLS |
| 7 Oct, 2025 | Listed for sale | $1,199,000 | MRED MLS |
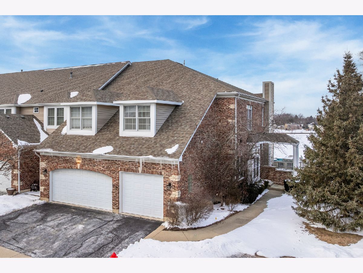
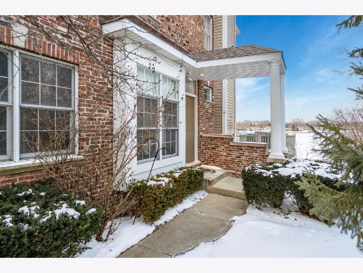
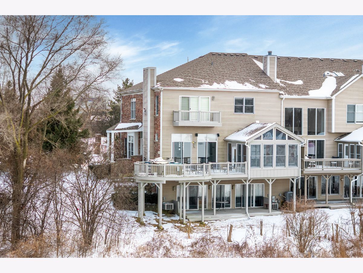
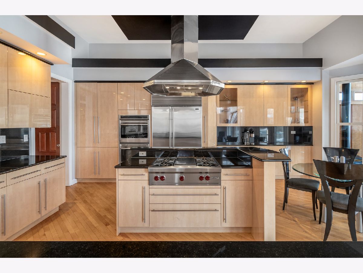
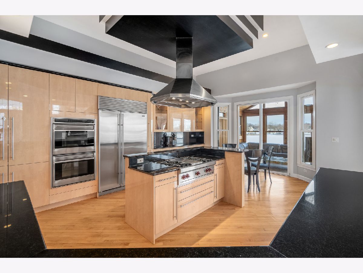
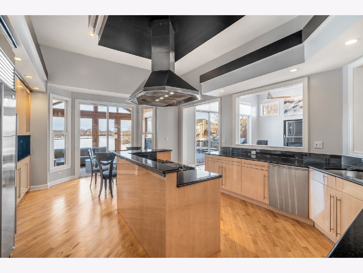
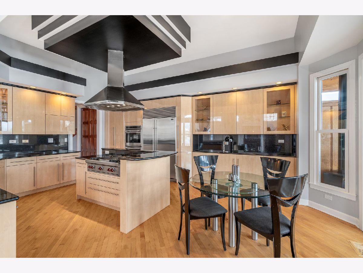
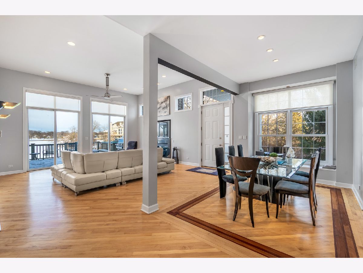
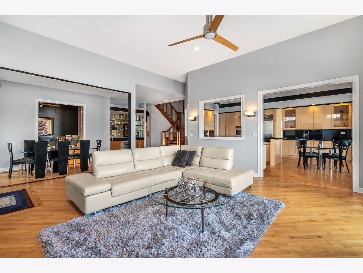
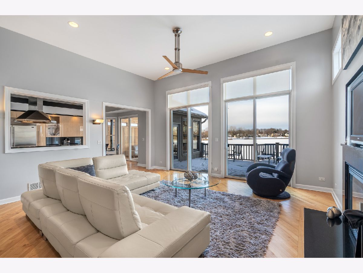
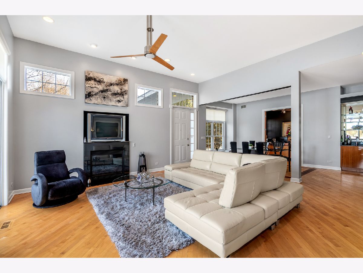
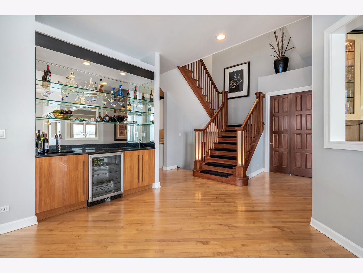
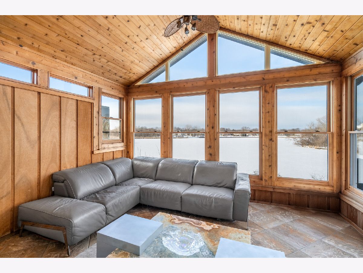
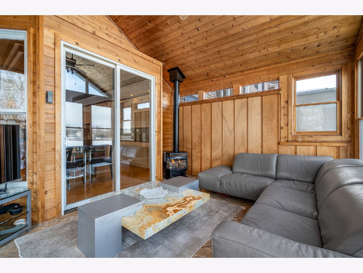
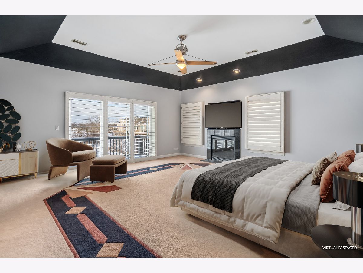
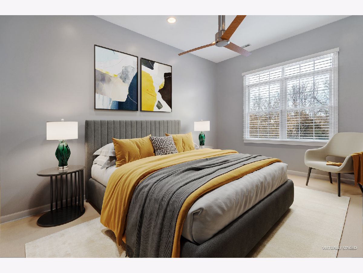
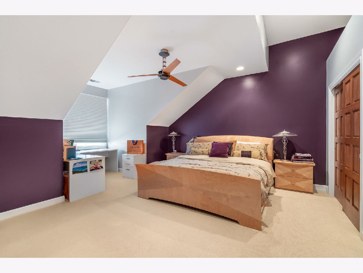
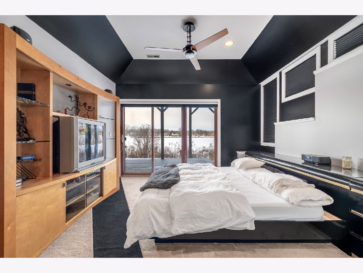
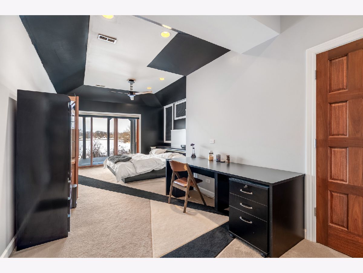
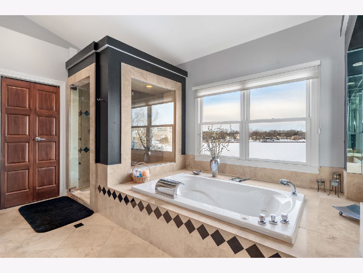
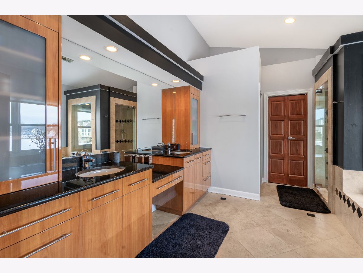
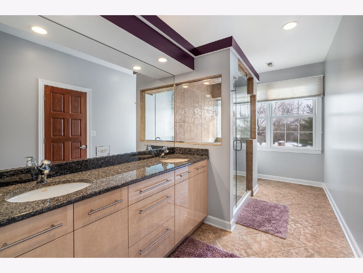
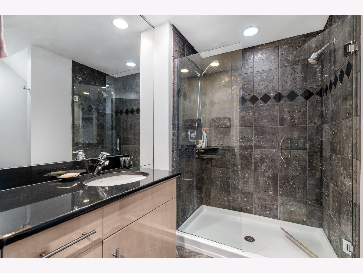
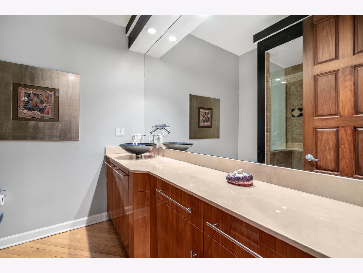
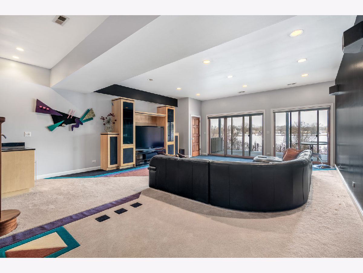
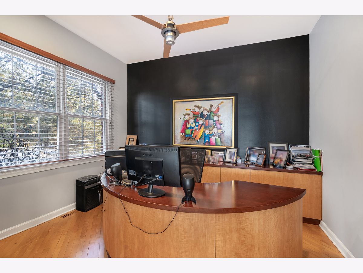
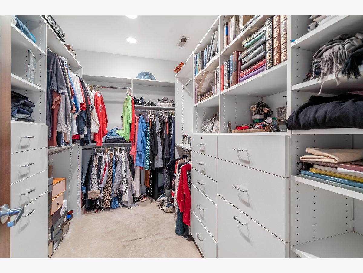
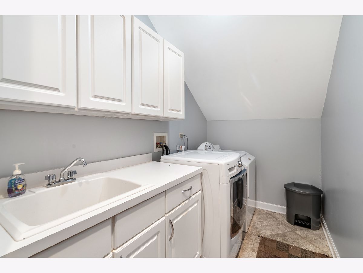
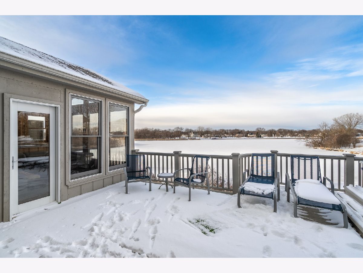
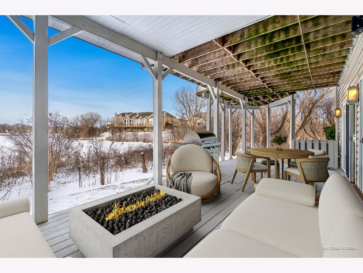
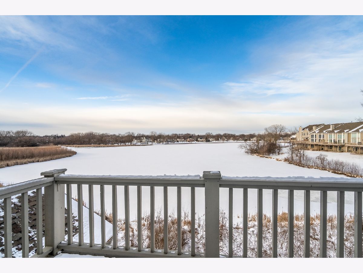
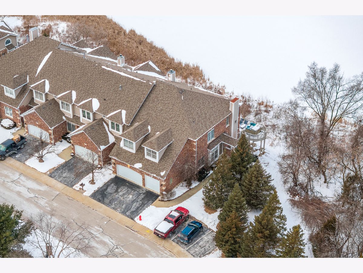
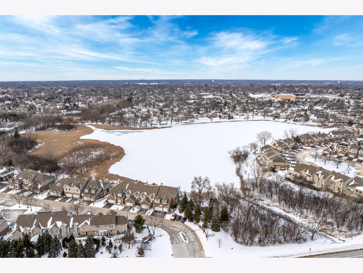
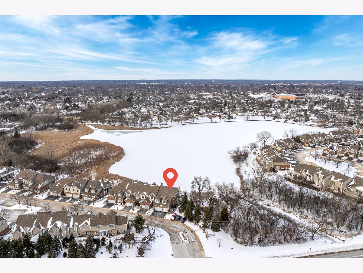
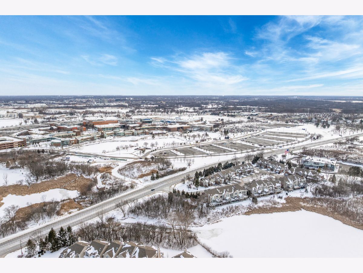
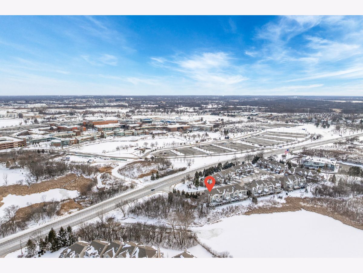
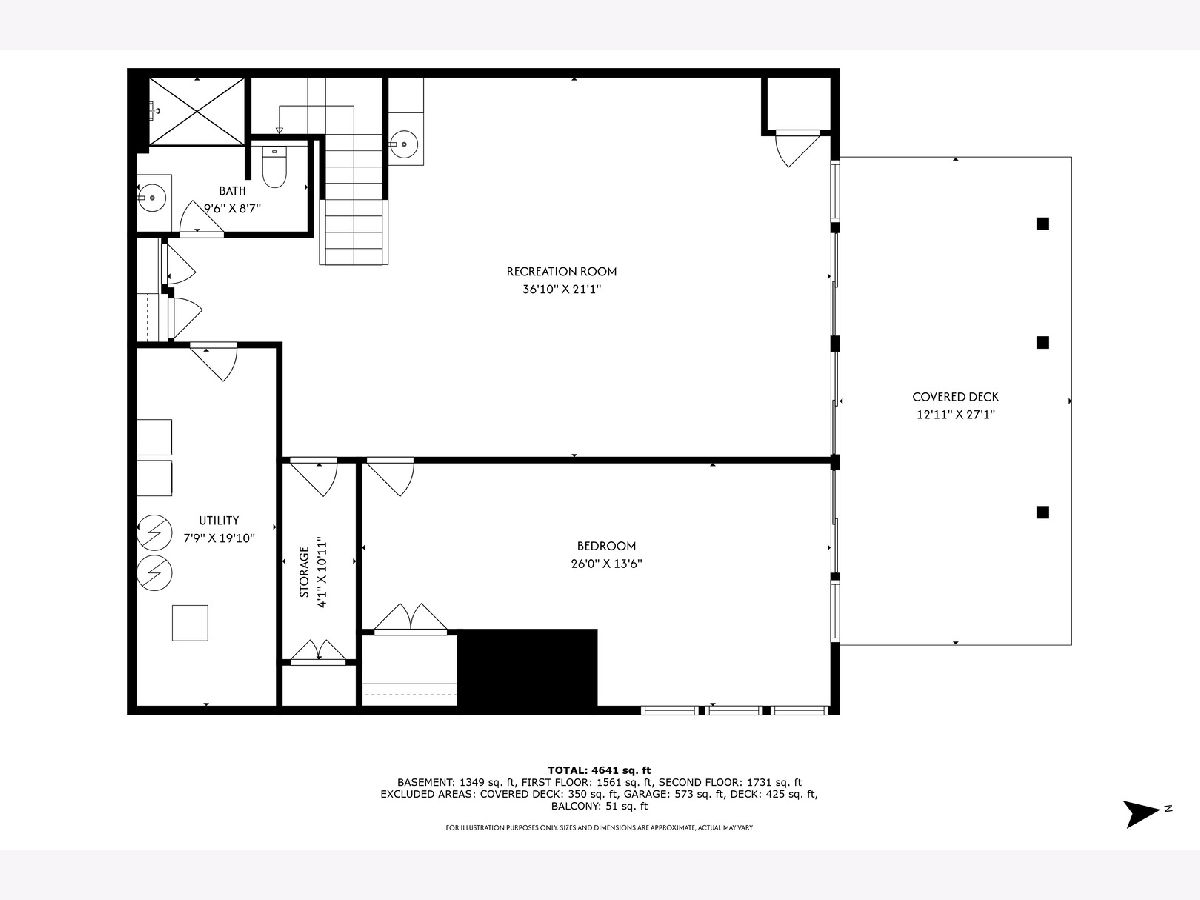
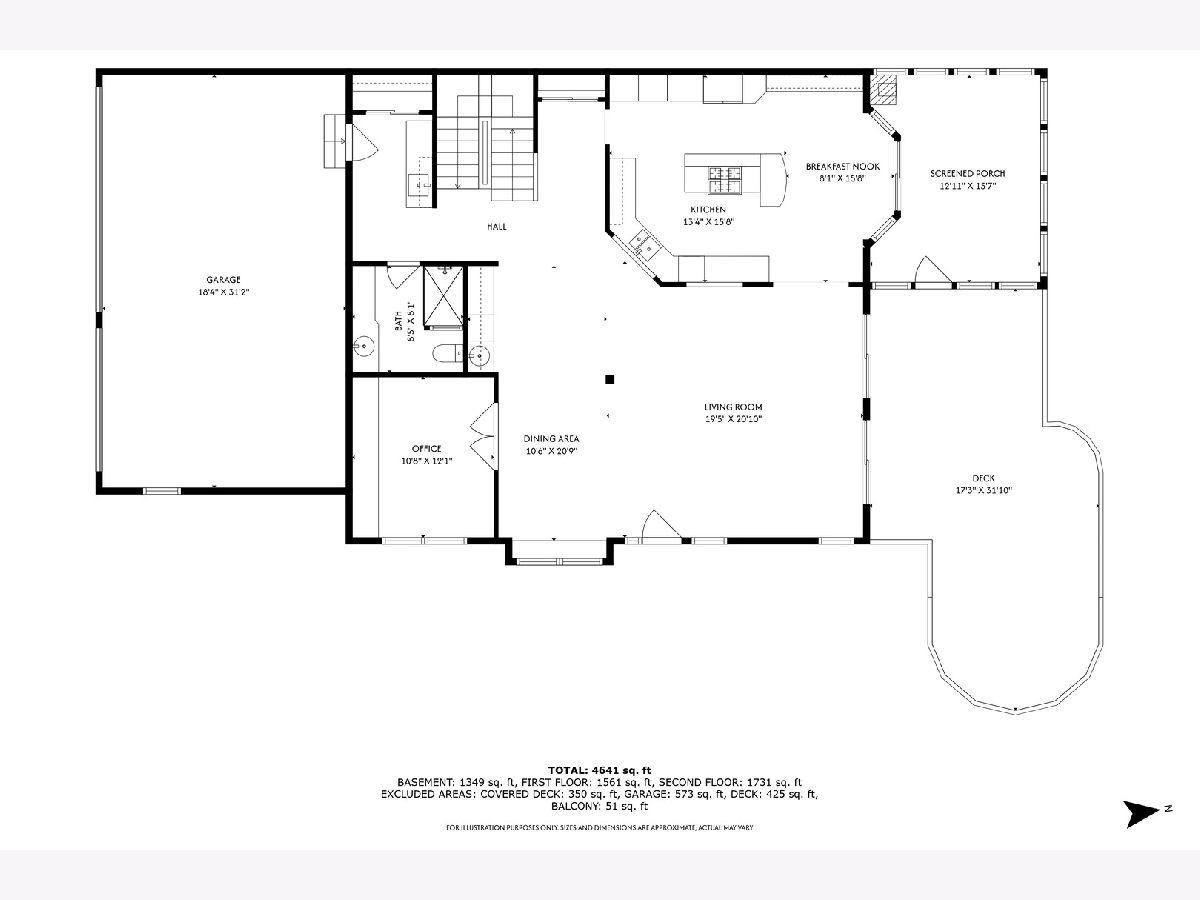
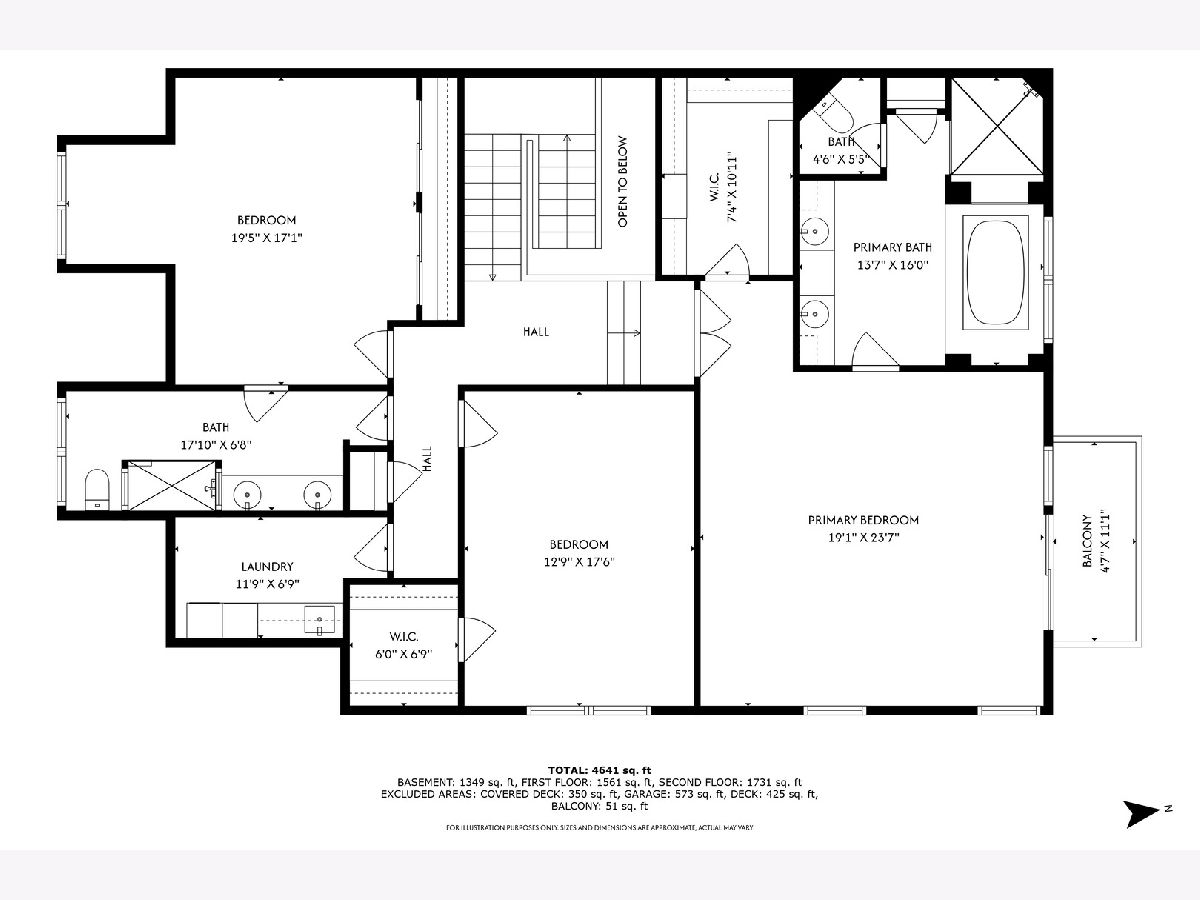
Room Specifics
Total Bedrooms: 4
Bedrooms Above Ground: 4
Bedrooms Below Ground: 0
Dimensions: —
Floor Type: —
Dimensions: —
Floor Type: —
Dimensions: —
Floor Type: —
Full Bathrooms: 4
Bathroom Amenities: Whirlpool,Separate Shower,Steam Shower,Double Sink
Bathroom in Basement: 1
Rooms: —
Basement Description: —
Other Specifics
| 3 | |
| — | |
| — | |
| — | |
| — | |
| 109X15X77X59X30 | |
| — | |
| — | |
| — | |
| — | |
| Not in DB | |
| — | |
| — | |
| — | |
| — |
Tax History
| Year | Property Taxes |
|---|---|
| 2025 | $12,348 |
| 2025 | $12,348 |
Contact Agent
Nearby Sold Comparables
Contact Agent
Listing Provided By
Exit Realty Redefined

