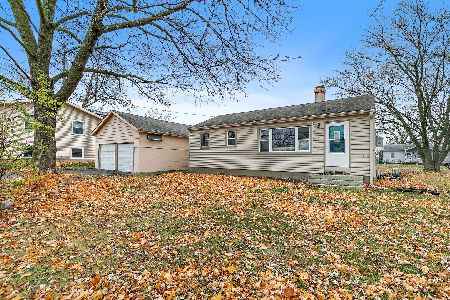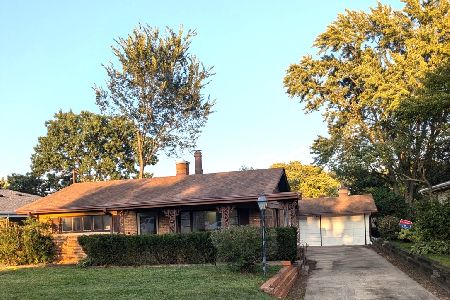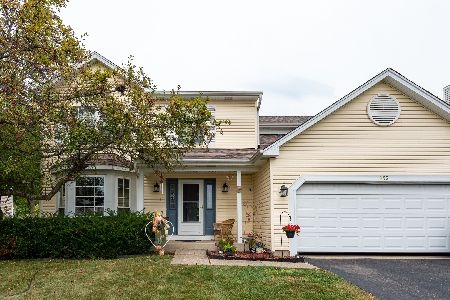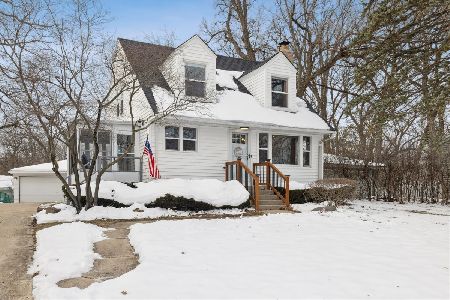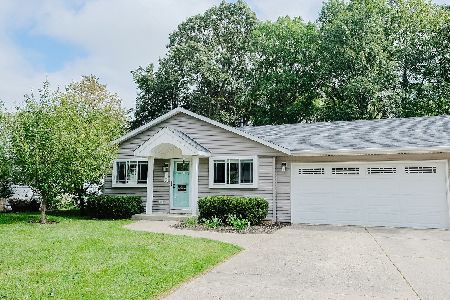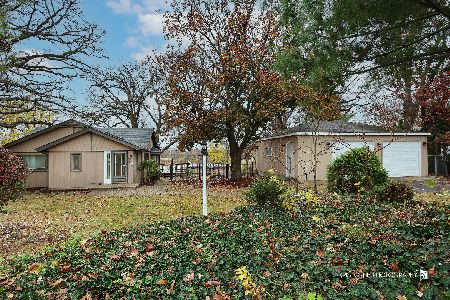1020 Burr Street, Lake In The Hills, Illinois 60156
$198,000
|
Sold
|
|
| Status: | Closed |
| Sqft: | 1,260 |
| Cost/Sqft: | $159 |
| Beds: | 3 |
| Baths: | 3 |
| Year Built: | 1978 |
| Property Taxes: | $4,361 |
| Days On Market: | 3376 |
| Lot Size: | 0,19 |
Description
Nicely updated home set back on a private feeling lot with great curb appeal!Spacious living/dining room has new carpet.The Kitchen has been remodeled with 42" cabinets, granite countertops, and breakfast bar with bamboo flooring.Guest bath has been updated with a new vanity, quartz countertop, and custom tiling. Master bedroom has a private updated bath. All three bedrooms have high end ceiling fans with remotes that have timers and temperature control. Lower level is finished with a fireplace, half bath and storage. This could be used as a 4th bedroom. Garage is large with access to the yard. Dining room has sliders that lead to a deck with Gazebo and overlooks an open field. This yard has a private feel. Other features include Carpet in 2015 with 10 year warranty, Windows are 7 years old,Sliding doors are 3 years old, Kitchen was updated 5 years ago, The bathrooms were updated 3 years ago, A/c-humidifier-furnace are 2 years old, The roof is 8 years old, Vinyl siding is 6 years old.
Property Specifics
| Single Family | |
| — | |
| Step Ranch | |
| 1978 | |
| Partial,English | |
| — | |
| No | |
| 0.19 |
| Mc Henry | |
| Lake In The Hills Estates | |
| 0 / Not Applicable | |
| None | |
| Public | |
| Public Sewer | |
| 09350532 | |
| 1920429029 |
Nearby Schools
| NAME: | DISTRICT: | DISTANCE: | |
|---|---|---|---|
|
Grade School
Lake In The Hills Elementary Sch |
300 | — | |
|
Middle School
Westfield Community School |
300 | Not in DB | |
|
High School
H D Jacobs High School |
300 | Not in DB | |
Property History
| DATE: | EVENT: | PRICE: | SOURCE: |
|---|---|---|---|
| 26 Oct, 2016 | Sold | $198,000 | MRED MLS |
| 25 Sep, 2016 | Under contract | $199,900 | MRED MLS |
| 23 Sep, 2016 | Listed for sale | $199,900 | MRED MLS |
Room Specifics
Total Bedrooms: 3
Bedrooms Above Ground: 3
Bedrooms Below Ground: 0
Dimensions: —
Floor Type: Carpet
Dimensions: —
Floor Type: Carpet
Full Bathrooms: 3
Bathroom Amenities: —
Bathroom in Basement: 1
Rooms: No additional rooms
Basement Description: Finished
Other Specifics
| 2 | |
| Concrete Perimeter | |
| Asphalt | |
| Deck, Patio, Porch, Gazebo, Storms/Screens | |
| Park Adjacent | |
| 8400 | |
| Unfinished | |
| Full | |
| Hardwood Floors, First Floor Bedroom, First Floor Full Bath | |
| Range, Microwave, Dishwasher, Disposal | |
| Not in DB | |
| Street Lights, Street Paved | |
| — | |
| — | |
| — |
Tax History
| Year | Property Taxes |
|---|---|
| 2016 | $4,361 |
Contact Agent
Nearby Similar Homes
Nearby Sold Comparables
Contact Agent
Listing Provided By
RE/MAX Unlimited Northwest

