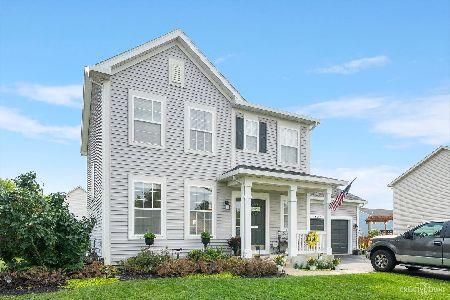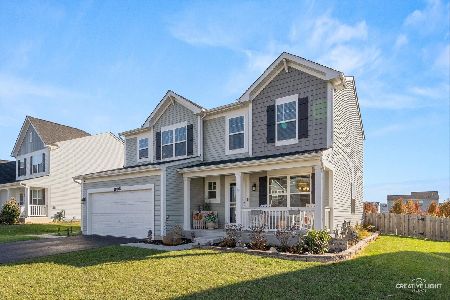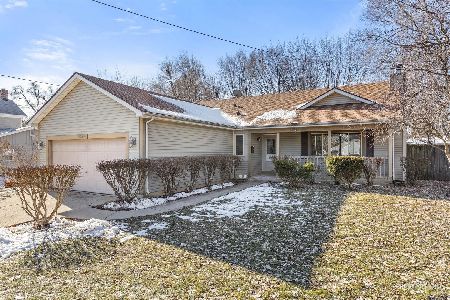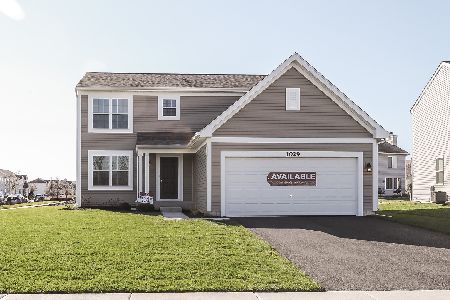1020 Canham Street, Plano, Illinois 60545
$180,000
|
Sold
|
|
| Status: | Closed |
| Sqft: | 2,384 |
| Cost/Sqft: | $78 |
| Beds: | 4 |
| Baths: | 3 |
| Year Built: | 2007 |
| Property Taxes: | $7,708 |
| Days On Market: | 3961 |
| Lot Size: | 0,19 |
Description
Popular Jefferson Model in Pool Clubhouse Community w/tennis courts & park/playground*Open foyer,living rm,dining&family rm plus den/office on main level*Gourmet Kitchen offers hardwood flrs, island, planning desk & lots of cabinet/counter space*Master bdrm boasts large WIC and luxury master bath wceramic tile flr, separate shower & soaking tub*Oversized 2nd full bath has ceramic tile flr*All appliances stay*10+
Property Specifics
| Single Family | |
| — | |
| — | |
| 2007 | |
| Full | |
| — | |
| No | |
| 0.19 |
| Kendall | |
| Lakewood Springs | |
| 40 / Monthly | |
| Clubhouse,Pool | |
| Public | |
| Public Sewer | |
| 08876856 | |
| 0121230007 |
Property History
| DATE: | EVENT: | PRICE: | SOURCE: |
|---|---|---|---|
| 1 Jun, 2015 | Sold | $180,000 | MRED MLS |
| 13 Apr, 2015 | Under contract | $184,900 | MRED MLS |
| 31 Mar, 2015 | Listed for sale | $184,900 | MRED MLS |
Room Specifics
Total Bedrooms: 4
Bedrooms Above Ground: 4
Bedrooms Below Ground: 0
Dimensions: —
Floor Type: Carpet
Dimensions: —
Floor Type: Carpet
Dimensions: —
Floor Type: Carpet
Full Bathrooms: 3
Bathroom Amenities: Separate Shower,Double Sink,Soaking Tub
Bathroom in Basement: 0
Rooms: Den,Eating Area
Basement Description: Unfinished
Other Specifics
| 2 | |
| — | |
| Asphalt | |
| — | |
| — | |
| 70X120 | |
| — | |
| Full | |
| Hardwood Floors, First Floor Laundry | |
| Range, Microwave, Dishwasher, Refrigerator, Washer, Dryer, Disposal | |
| Not in DB | |
| Sidewalks, Street Lights, Street Paved | |
| — | |
| — | |
| — |
Tax History
| Year | Property Taxes |
|---|---|
| 2015 | $7,708 |
Contact Agent
Nearby Similar Homes
Nearby Sold Comparables
Contact Agent
Listing Provided By
Baird & Warner









