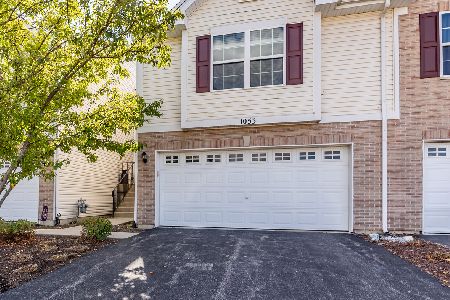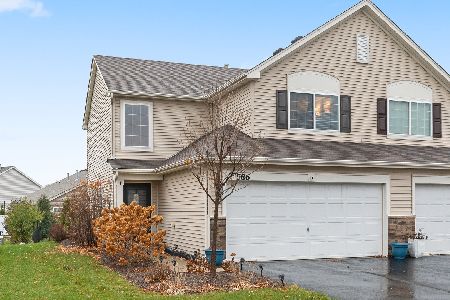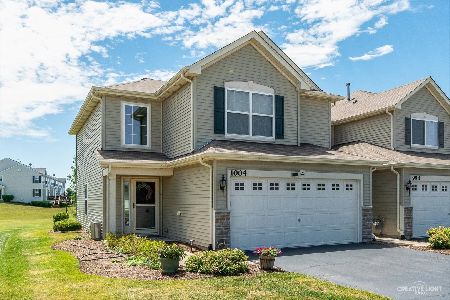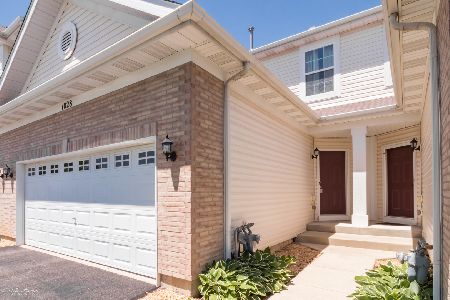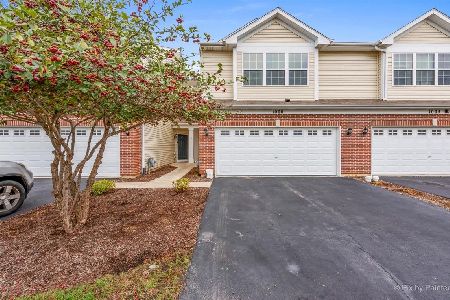1020 Como Circle, Hampshire, Illinois 60140
$102,000
|
Sold
|
|
| Status: | Closed |
| Sqft: | 1,784 |
| Cost/Sqft: | $64 |
| Beds: | 3 |
| Baths: | 3 |
| Year Built: | 2008 |
| Property Taxes: | $5,886 |
| Days On Market: | 5101 |
| Lot Size: | 0,00 |
Description
Open floor plan in this true three bedroom w/loft. Oak kitchen cabinetry, black appliances and breakfast bar. Large master bedroom suite w/volume ceiling and walk in closet. Master bath w/soaker tub, separate shower and double bowl vanity. Full basement w/plenty of storage space.
Property Specifics
| Condos/Townhomes | |
| 2 | |
| — | |
| 2008 | |
| Full | |
| — | |
| No | |
| — |
| Kane | |
| Torino At Tuscany Woods | |
| 149 / Monthly | |
| Insurance,Exterior Maintenance,Lawn Care,Snow Removal | |
| Public | |
| Public Sewer, Sewer-Storm | |
| 07982139 | |
| 0126150260 |
Nearby Schools
| NAME: | DISTRICT: | DISTANCE: | |
|---|---|---|---|
|
Grade School
Hampshire Elementary School |
300 | — | |
|
Middle School
Hampshire Middle School |
300 | Not in DB | |
|
High School
Hampshire High School |
300 | Not in DB | |
Property History
| DATE: | EVENT: | PRICE: | SOURCE: |
|---|---|---|---|
| 27 Sep, 2012 | Sold | $102,000 | MRED MLS |
| 11 May, 2012 | Under contract | $114,900 | MRED MLS |
| 25 Jan, 2012 | Listed for sale | $114,900 | MRED MLS |
Room Specifics
Total Bedrooms: 3
Bedrooms Above Ground: 3
Bedrooms Below Ground: 0
Dimensions: —
Floor Type: Carpet
Dimensions: —
Floor Type: Carpet
Full Bathrooms: 3
Bathroom Amenities: Separate Shower,Double Sink,Soaking Tub
Bathroom in Basement: 0
Rooms: Loft
Basement Description: Unfinished
Other Specifics
| 2 | |
| Concrete Perimeter | |
| Asphalt | |
| Storms/Screens, Cable Access | |
| Common Grounds,Landscaped | |
| 24' X 154' | |
| — | |
| Full | |
| — | |
| Range, Microwave, Dishwasher, Refrigerator, Washer, Dryer, Disposal | |
| Not in DB | |
| — | |
| — | |
| — | |
| — |
Tax History
| Year | Property Taxes |
|---|---|
| 2012 | $5,886 |
Contact Agent
Nearby Similar Homes
Nearby Sold Comparables
Contact Agent
Listing Provided By
RE/MAX Horizon

