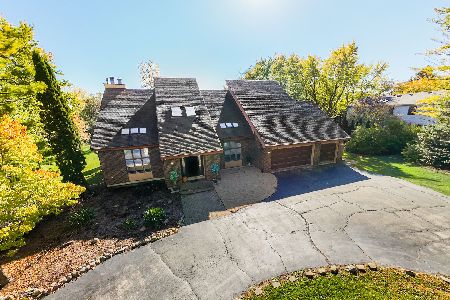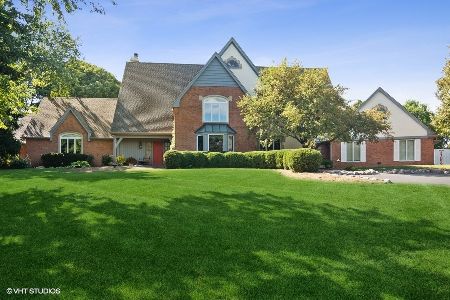1020 Cortbridge Road, Inverness, Illinois 60067
$620,000
|
Sold
|
|
| Status: | Closed |
| Sqft: | 4,682 |
| Cost/Sqft: | $139 |
| Beds: | 5 |
| Baths: | 5 |
| Year Built: | 1984 |
| Property Taxes: | $25,759 |
| Days On Market: | 2506 |
| Lot Size: | 1,45 |
Description
Gorgeous 2-story Colonial on 1.5 wooded acres in Muirfield subdivision. This 5 bedroom 4.1 bath stunner is freshly painted as a blank canvass. New fixtures, high-end stainless appliances including Sub Zero refrigerator, double oven, and Bosch dishwasher. Hardwood floors and wood trim throughout the first floor, as well as dramatic 9-foot ceilings. Family room features grand built-ins, wood beams across the ceiling, and one of four fireplaces throughout the home. Butler bar/serving room with sink perfect for entertaining throughout the lower level and outdoor space. Five large bedrooms with tons of storage, including master bath with 3 skylights, separate glass enclosed shower, jetted tub, and huge walk-in closet. Study features cherry built-ins, skylight for tons of natural sunlight, hardwood floors, and wood-burning fireplace. Basement features huge rec room, full bath, and tons of storage. Amazing backyard stone patio surrounded by wooded lot makes for amazing outdoor entertainment.
Property Specifics
| Single Family | |
| — | |
| Colonial | |
| 1984 | |
| Full | |
| CUSTOM | |
| No | |
| 1.45 |
| Cook | |
| Muirfield | |
| 75 / Annual | |
| Other | |
| Private Well | |
| Septic-Private | |
| 10296912 | |
| 02074020080000 |
Nearby Schools
| NAME: | DISTRICT: | DISTANCE: | |
|---|---|---|---|
|
Grade School
Marion Jordan Elementary School |
15 | — | |
|
Middle School
Walter R Sundling Junior High Sc |
15 | Not in DB | |
|
High School
Wm Fremd High School |
211 | Not in DB | |
Property History
| DATE: | EVENT: | PRICE: | SOURCE: |
|---|---|---|---|
| 10 Jul, 2019 | Sold | $620,000 | MRED MLS |
| 1 Jun, 2019 | Under contract | $650,000 | MRED MLS |
| 27 Mar, 2019 | Listed for sale | $650,000 | MRED MLS |
Room Specifics
Total Bedrooms: 5
Bedrooms Above Ground: 5
Bedrooms Below Ground: 0
Dimensions: —
Floor Type: Carpet
Dimensions: —
Floor Type: Carpet
Dimensions: —
Floor Type: Carpet
Dimensions: —
Floor Type: —
Full Bathrooms: 5
Bathroom Amenities: Whirlpool,Separate Shower,Double Sink
Bathroom in Basement: 1
Rooms: Bedroom 5,Eating Area,Study,Recreation Room,Foyer
Basement Description: Finished
Other Specifics
| 4 | |
| Concrete Perimeter | |
| Asphalt,Circular | |
| Deck, Patio, Storms/Screens | |
| Irregular Lot,Landscaped,Wooded | |
| 408X150X249X150X58X64 | |
| — | |
| Full | |
| Skylight(s), Bar-Wet, Hardwood Floors, First Floor Laundry | |
| Double Oven, Range, Microwave, Dishwasher, High End Refrigerator, Stainless Steel Appliance(s) | |
| Not in DB | |
| Street Paved | |
| — | |
| — | |
| Wood Burning, Wood Burning Stove, Attached Fireplace Doors/Screen, Gas Starter |
Tax History
| Year | Property Taxes |
|---|---|
| 2019 | $25,759 |
Contact Agent
Nearby Similar Homes
Nearby Sold Comparables
Contact Agent
Listing Provided By
Berkshire Hathaway HomeServices Starck Real Estate








