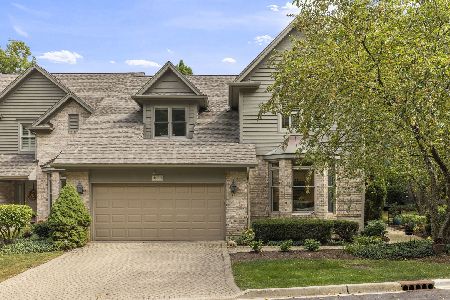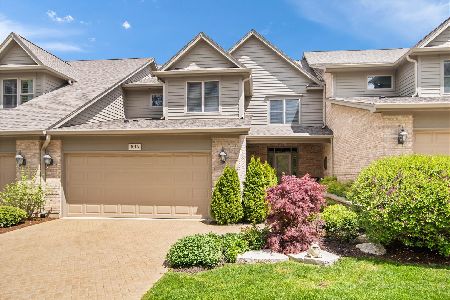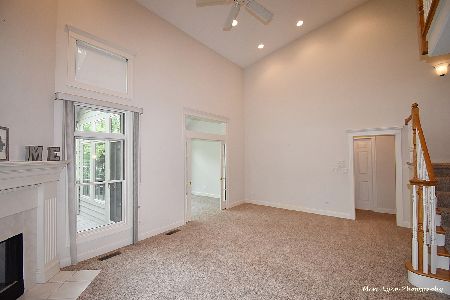1020 Crestwood Circle, St Charles, Illinois 60175
$434,000
|
Sold
|
|
| Status: | Closed |
| Sqft: | 2,564 |
| Cost/Sqft: | $179 |
| Beds: | 3 |
| Baths: | 4 |
| Year Built: | 2002 |
| Property Taxes: | $10,079 |
| Days On Market: | 2078 |
| Lot Size: | 0,00 |
Description
The PREMIER townhome community close to downtown, shopping, Great Western Trail and Leroy Oaks Forest Preserve. This stunning end-unit with southern facing exposure has the best location (farthest away from Randall Road) and overlooking wooded areas. Boasting the highly sought main floor master, it is truly magnificent with its soaring ceilings, transom windows, extensive millwork and gorgeous views. Pride of ownership is evident in this one-owner, impeccably maintained and freshly painted home, it is ready for its new owner. Hardwood floors, custom built ins in the sunroom, skylights, plantation shutters and a finished basement are just a few of the exceptional features. The kitchen is very spacious with a bayed eat-in area and NEW stainless steel appliances and solid surface counters. The second floor has a multi-purpose loft area overlooking the family room. This home truly has it all!
Property Specifics
| Condos/Townhomes | |
| 2 | |
| — | |
| 2002 | |
| Full | |
| CYPRESS | |
| No | |
| — |
| Kane | |
| Oak Crest | |
| 294 / Monthly | |
| Insurance,Exterior Maintenance,Lawn Care,Snow Removal | |
| Public | |
| Public Sewer | |
| 10718221 | |
| 0929229120 |
Property History
| DATE: | EVENT: | PRICE: | SOURCE: |
|---|---|---|---|
| 16 Oct, 2020 | Sold | $434,000 | MRED MLS |
| 17 Aug, 2020 | Under contract | $459,900 | MRED MLS |
| 18 May, 2020 | Listed for sale | $459,900 | MRED MLS |
| 27 Oct, 2023 | Sold | $550,000 | MRED MLS |
| 10 Sep, 2023 | Under contract | $550,000 | MRED MLS |
| 7 Sep, 2023 | Listed for sale | $550,000 | MRED MLS |
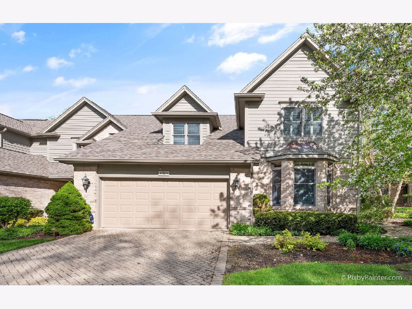
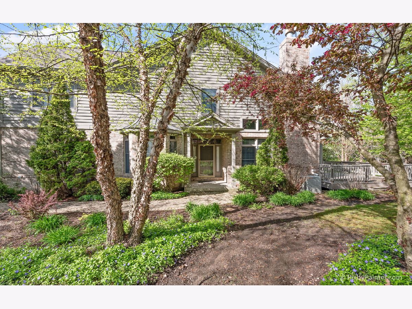
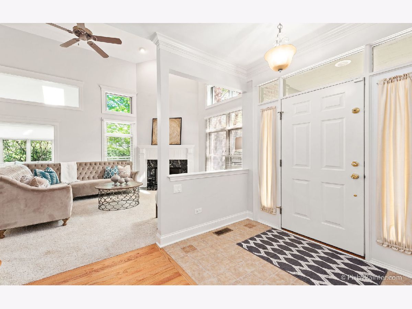
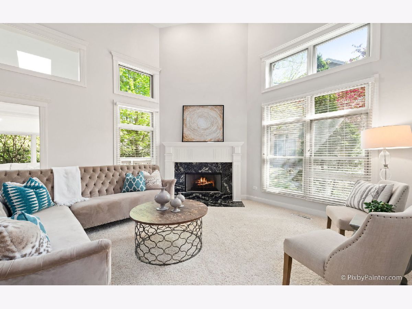
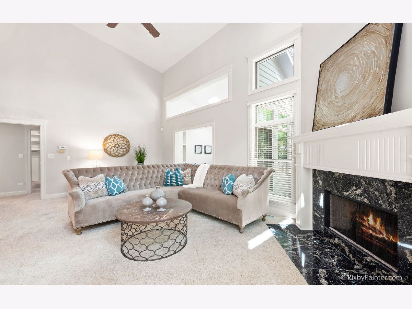
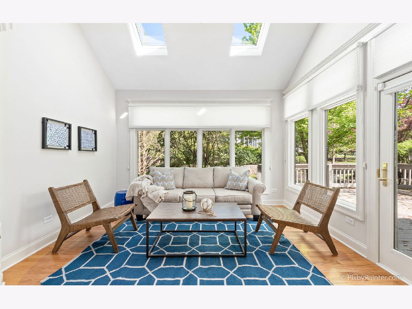
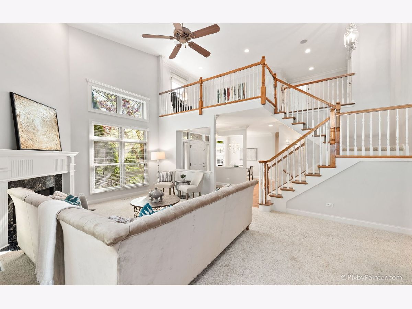
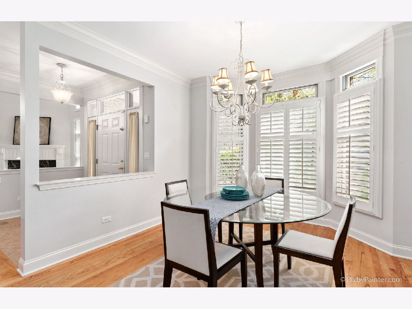
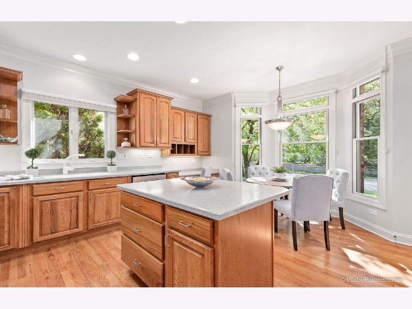
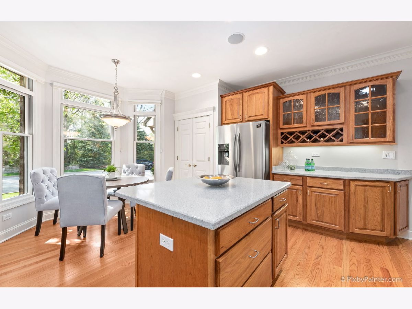
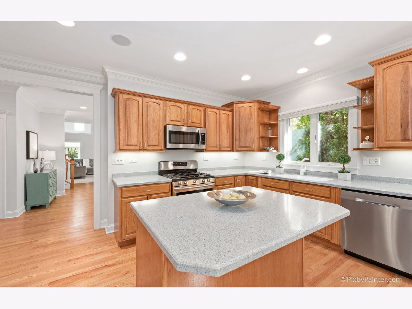
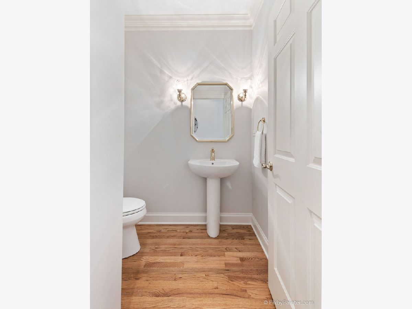
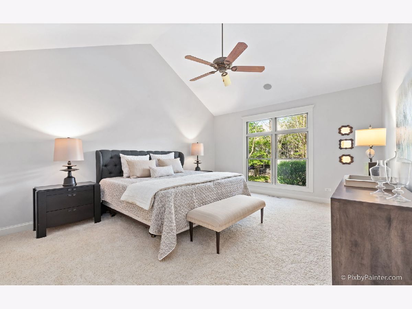
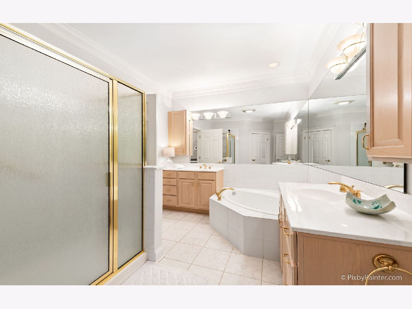
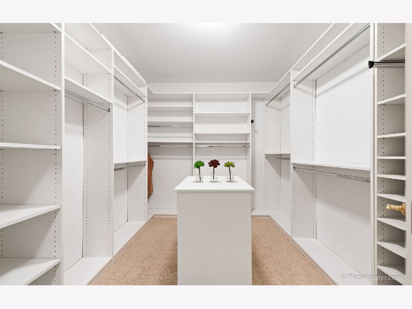
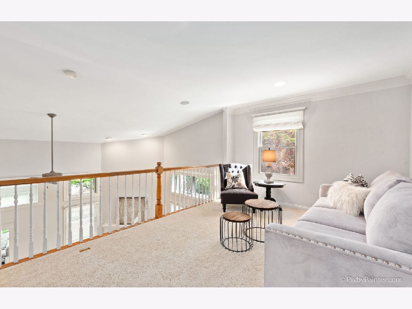
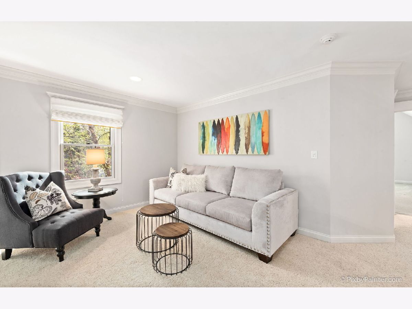
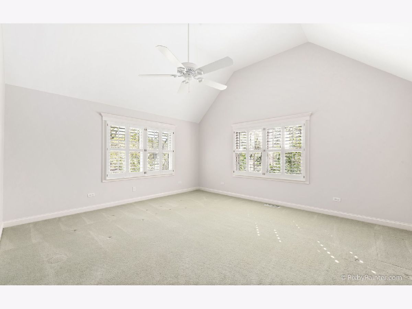
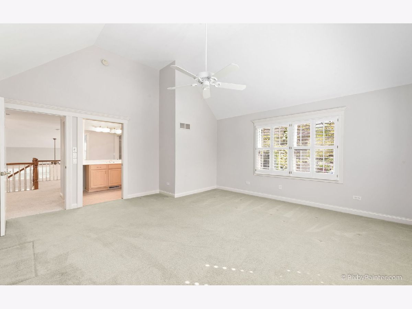
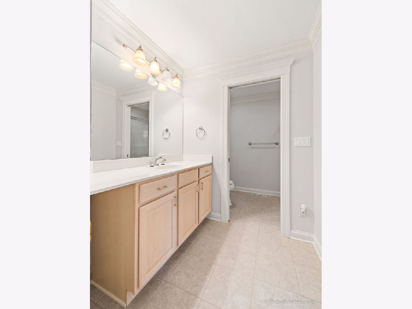
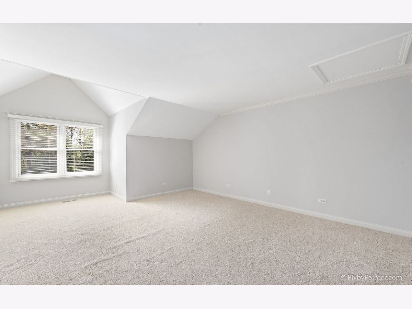
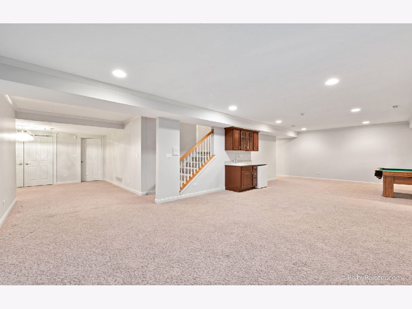
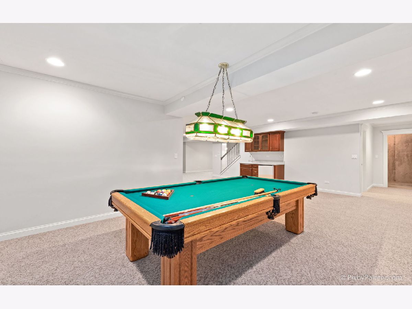
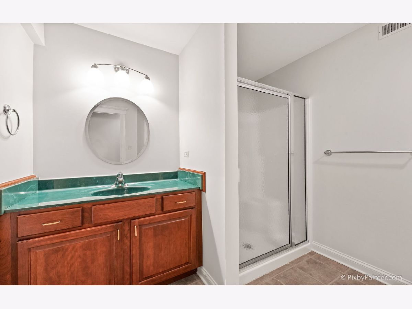
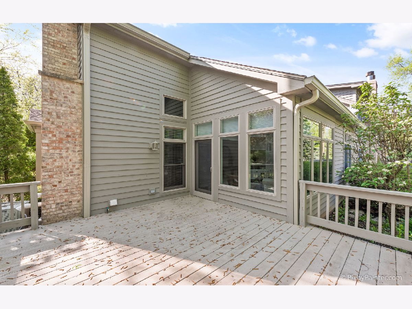
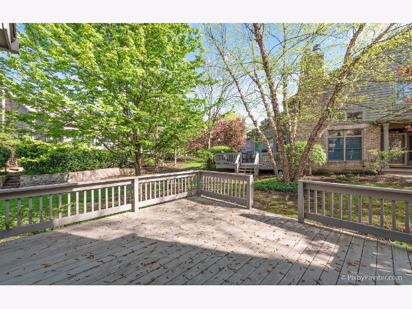
Room Specifics
Total Bedrooms: 3
Bedrooms Above Ground: 3
Bedrooms Below Ground: 0
Dimensions: —
Floor Type: Carpet
Dimensions: —
Floor Type: Carpet
Full Bathrooms: 4
Bathroom Amenities: Separate Shower,Double Sink,Soaking Tub
Bathroom in Basement: 1
Rooms: Loft,Heated Sun Room
Basement Description: Finished
Other Specifics
| 2 | |
| Concrete Perimeter | |
| Brick | |
| Deck, End Unit | |
| Landscaped,Wooded,Mature Trees | |
| 2933 | |
| — | |
| Full | |
| Hardwood Floors, First Floor Bedroom, First Floor Laundry, First Floor Full Bath, Storage, Built-in Features, Walk-In Closet(s) | |
| Range, Microwave, Dishwasher, Refrigerator, Disposal, Stainless Steel Appliance(s) | |
| Not in DB | |
| — | |
| — | |
| — | |
| Gas Log |
Tax History
| Year | Property Taxes |
|---|---|
| 2020 | $10,079 |
| 2023 | $10,834 |
Contact Agent
Nearby Similar Homes
Nearby Sold Comparables
Contact Agent
Listing Provided By
@properties

