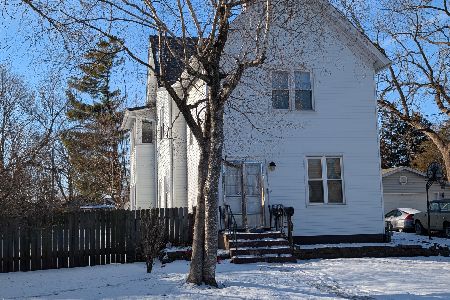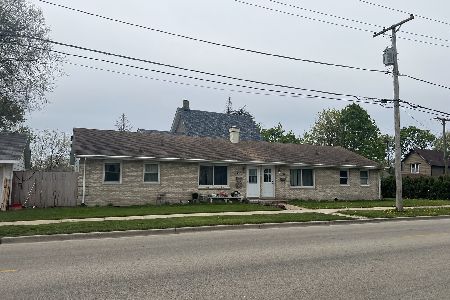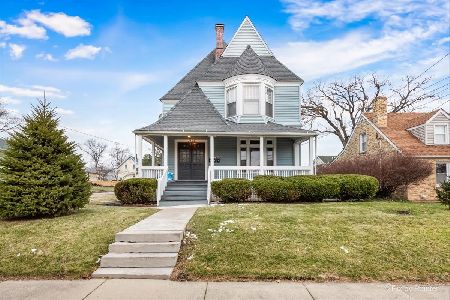1020 Dundee Avenue, Elgin, Illinois 60120
$300,000
|
Sold
|
|
| Status: | Closed |
| Sqft: | 0 |
| Cost/Sqft: | — |
| Beds: | 4 |
| Baths: | 0 |
| Year Built: | 1925 |
| Property Taxes: | $4,672 |
| Days On Market: | 451 |
| Lot Size: | 0,09 |
Description
Wow! So many opportunities with this versatile building! Currently set up as a multi-unit building, however it has a commercial zoning component to allow for small business if needed! This property has been impeccably maintained! The upper-level unit with private entrance has been completely renovated with all new flooring, updated kitchen, new bath with custom tile work, vaulted ceilings and laundry area! The main floor unit is bright and cherry with arched doorways, extra recessed lighting, crown molding, separate dining area, office area, 2 bedrooms and gracious size living room! Finished lower level with rec room, fully bath, kitchenette and extra storage! Off street parking with rear parking lot! Quick access to I-90 and train station! Great investment property! **Due to the mixed use zoning a commercial loan will be needed or cash offer**
Property Specifics
| Multi-unit | |
| — | |
| — | |
| 1925 | |
| — | |
| — | |
| No | |
| 0.09 |
| Kane | |
| — | |
| — / — | |
| — | |
| — | |
| — | |
| 12196862 | |
| 0612212020 |
Property History
| DATE: | EVENT: | PRICE: | SOURCE: |
|---|---|---|---|
| 11 Apr, 2025 | Sold | $300,000 | MRED MLS |
| 14 Feb, 2025 | Under contract | $319,900 | MRED MLS |
| — | Last price change | $339,900 | MRED MLS |
| 31 Oct, 2024 | Listed for sale | $339,900 | MRED MLS |
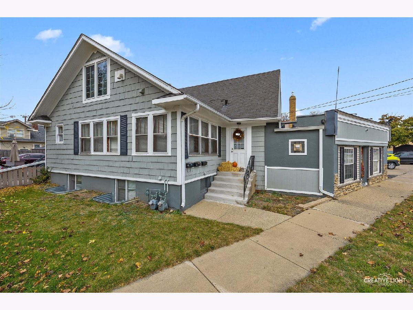
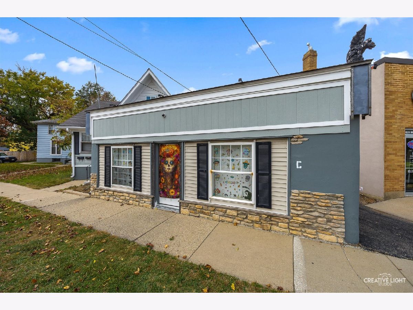
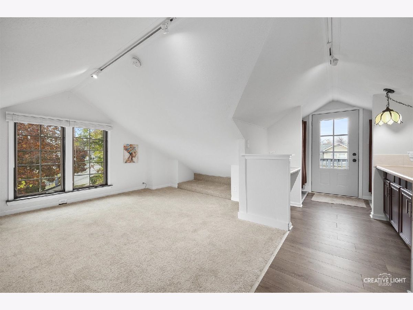
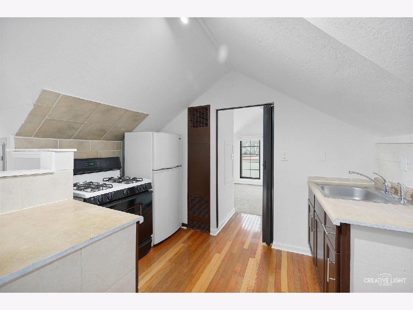
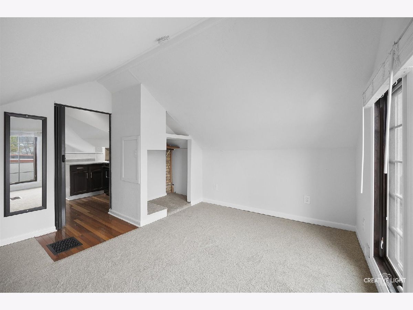
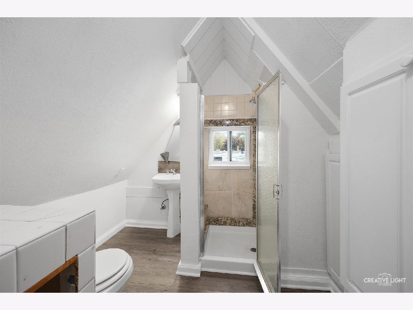
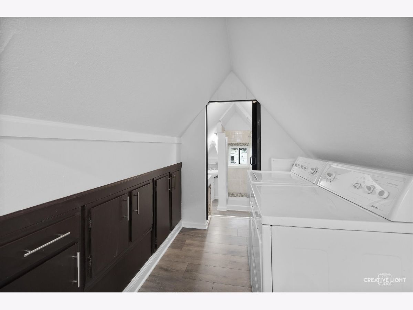
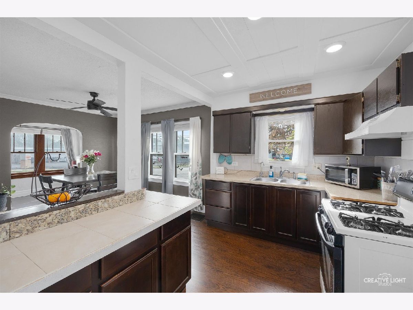
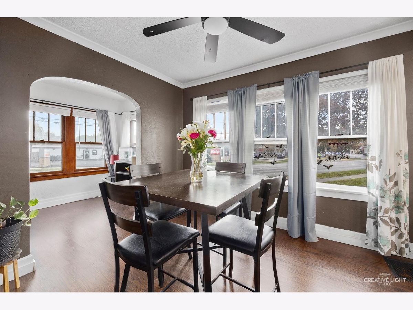
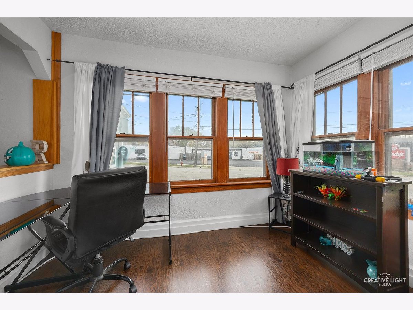
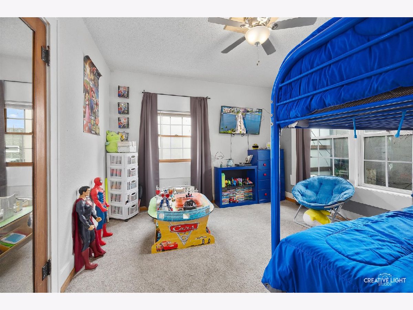
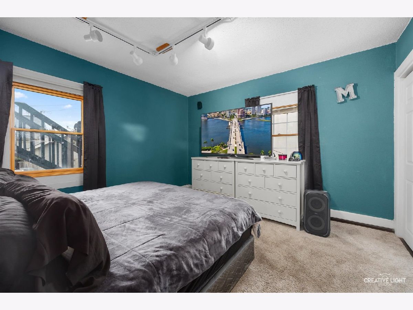
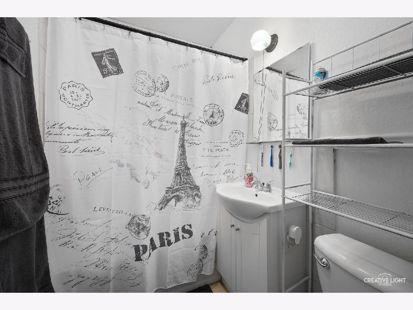
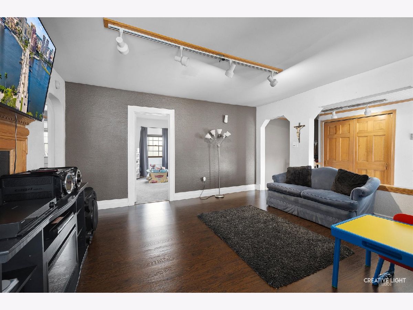
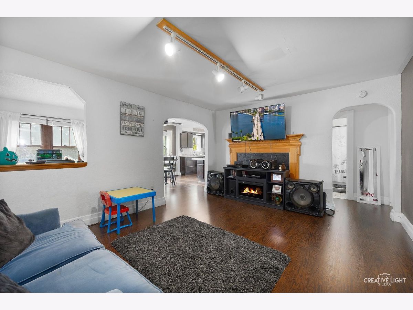
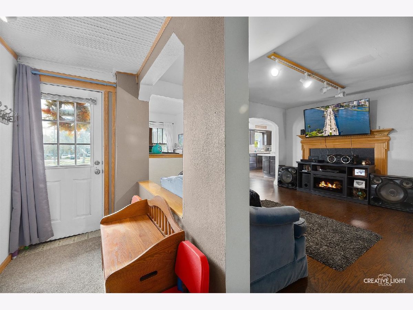
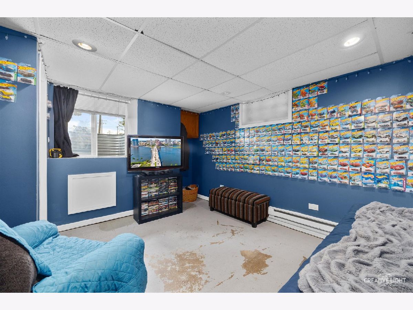
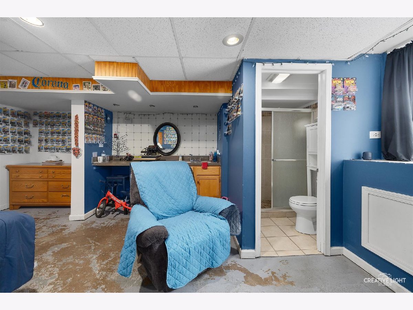
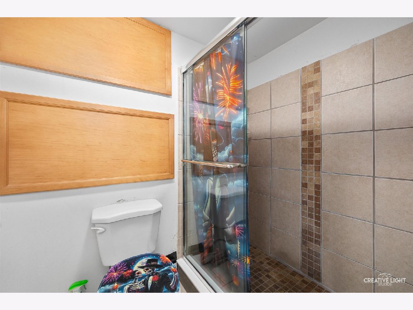
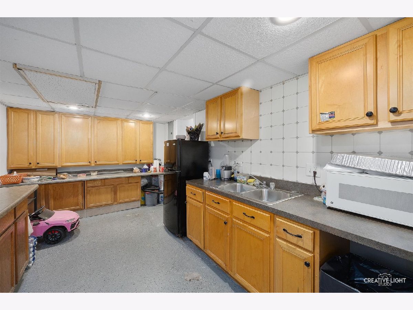
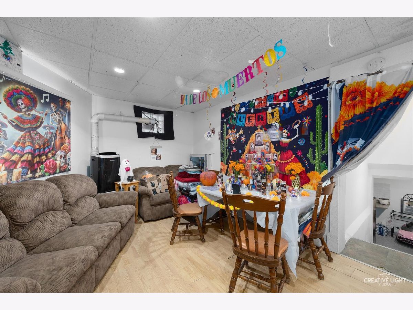
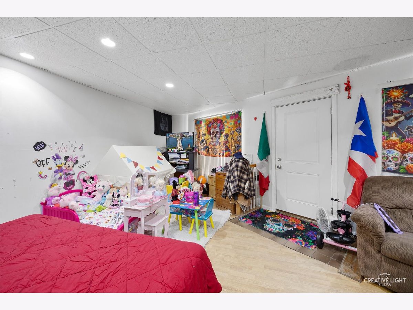
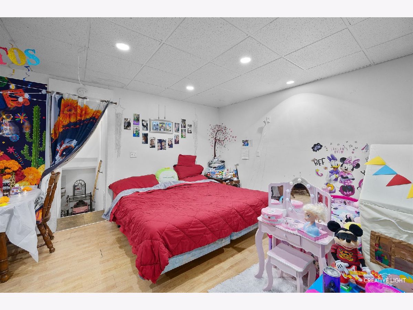
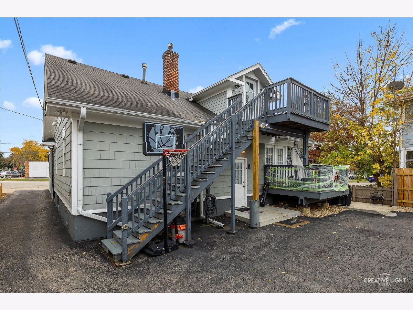
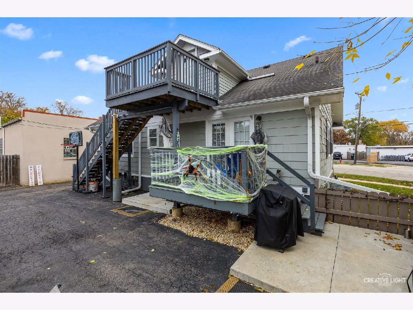
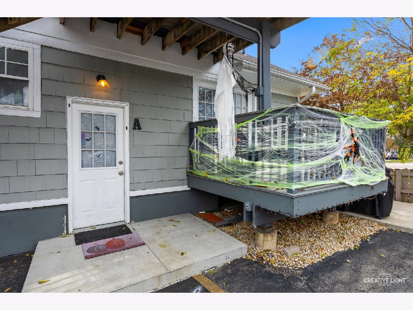
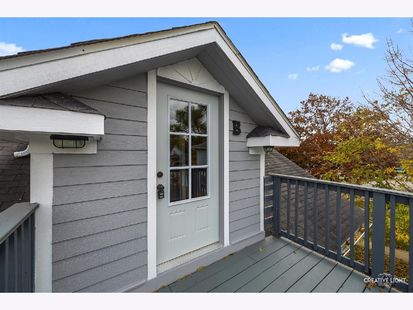
Room Specifics
Total Bedrooms: 4
Bedrooms Above Ground: 4
Bedrooms Below Ground: 0
Dimensions: —
Floor Type: —
Dimensions: —
Floor Type: —
Dimensions: —
Floor Type: —
Full Bathrooms: 4
Bathroom Amenities: —
Bathroom in Basement: 0
Rooms: —
Basement Description: —
Other Specifics
| — | |
| — | |
| — | |
| — | |
| — | |
| 57X70X50X97 | |
| — | |
| — | |
| — | |
| — | |
| Not in DB | |
| — | |
| — | |
| — | |
| — |
Tax History
| Year | Property Taxes |
|---|---|
| 2025 | $4,672 |
Contact Agent
Nearby Sold Comparables
Contact Agent
Listing Provided By
RE/MAX Horizon

