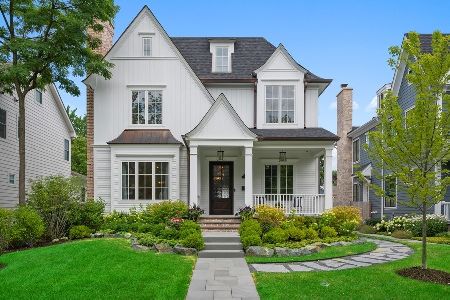1020 Elm Street, Winnetka, Illinois 60093
$1,325,000
|
Sold
|
|
| Status: | Closed |
| Sqft: | 4,120 |
| Cost/Sqft: | $364 |
| Beds: | 4 |
| Baths: | 6 |
| Year Built: | 2004 |
| Property Taxes: | $27,807 |
| Days On Market: | 2737 |
| Lot Size: | 0,20 |
Description
View our virtual tour! Coveted "Tree Street" location just a short walk to downtown Winnetka, train, park district & A+ K-8th schools. Tucked behind mature gardens & flowering trees lies a hidden gem featuring timeless stacked stone exterior w/slate roof; this is a quality home built to last. Rare front courtyard for added parking & curb appeal. A perfect family-focused home; the 2-story entry leads to the sun-drenched great room w/ wall of south facing windows, chef's kitchen w/ huge island, breakfast alcove, all w/ direct access to the backyard & heated 2-car garage. 10' ceilings, dark chestnut floors, 3 fireplaces, warm woods & custom moldings, millwork, built-ins & fitted closets throughout. Private retreats include library w/ coffered ceiling & wet bar, master w/ spa bath, 2 walk-in closets & balcony overlooking the garden. 2nd flr has 3 add'l bedrms w/ en-suite baths. Lower level bedrm suites + rec rm. Every amenity, move right in!
Property Specifics
| Single Family | |
| — | |
| — | |
| 2004 | |
| Full | |
| — | |
| No | |
| 0.2 |
| Cook | |
| — | |
| 0 / Not Applicable | |
| None | |
| Lake Michigan,Public | |
| Public Sewer | |
| 10025411 | |
| 05201100080000 |
Nearby Schools
| NAME: | DISTRICT: | DISTANCE: | |
|---|---|---|---|
|
Grade School
Crow Island Elementary School |
36 | — | |
|
Middle School
The Skokie School |
36 | Not in DB | |
|
High School
New Trier Twp H.s. Northfield/wi |
203 | Not in DB | |
|
Alternate Junior High School
Carleton W Washburne School |
— | Not in DB | |
Property History
| DATE: | EVENT: | PRICE: | SOURCE: |
|---|---|---|---|
| 26 Oct, 2018 | Sold | $1,325,000 | MRED MLS |
| 15 Sep, 2018 | Under contract | $1,499,000 | MRED MLS |
| 20 Jul, 2018 | Listed for sale | $1,499,000 | MRED MLS |
Room Specifics
Total Bedrooms: 6
Bedrooms Above Ground: 4
Bedrooms Below Ground: 2
Dimensions: —
Floor Type: Hardwood
Dimensions: —
Floor Type: Hardwood
Dimensions: —
Floor Type: Hardwood
Dimensions: —
Floor Type: —
Dimensions: —
Floor Type: —
Full Bathrooms: 6
Bathroom Amenities: Whirlpool,Separate Shower,Double Sink,Full Body Spray Shower,Soaking Tub
Bathroom in Basement: 1
Rooms: Bedroom 5,Bedroom 6,Eating Area,Office,Recreation Room,Foyer,Walk In Closet,Library
Basement Description: Finished
Other Specifics
| 2 | |
| Concrete Perimeter | |
| Brick,Off Alley,Heated | |
| Patio, Stamped Concrete Patio, Brick Paver Patio | |
| Dimensions to Center of Road,Fenced Yard,Landscaped | |
| 50 X 176 | |
| Pull Down Stair | |
| Full | |
| Skylight(s), Bar-Dry, Bar-Wet, Hardwood Floors | |
| Double Oven, Range, Microwave, Dishwasher, Refrigerator, High End Refrigerator, Bar Fridge, Freezer, Washer, Dryer, Disposal, Wine Refrigerator, Built-In Oven, Range Hood | |
| Not in DB | |
| Tennis Courts, Sidewalks, Street Lights, Street Paved | |
| — | |
| — | |
| Wood Burning, Gas Log, Gas Starter |
Tax History
| Year | Property Taxes |
|---|---|
| 2018 | $27,807 |
Contact Agent
Nearby Similar Homes
Nearby Sold Comparables
Contact Agent
Listing Provided By
Coldwell Banker Residential









