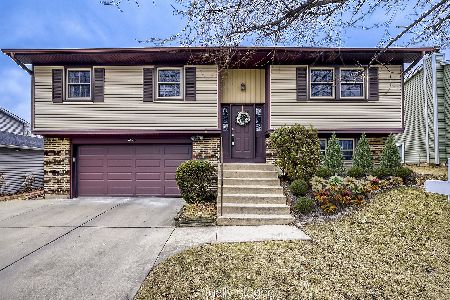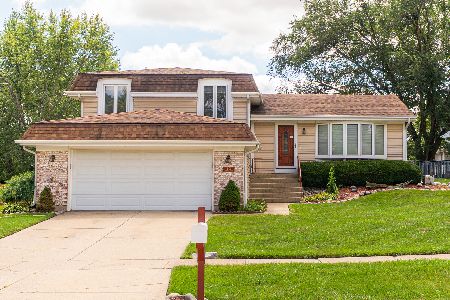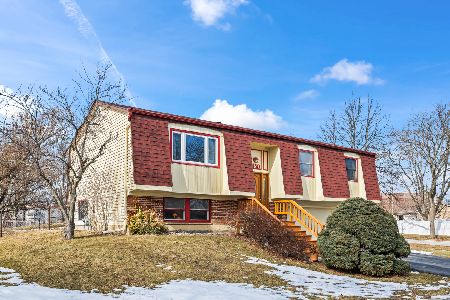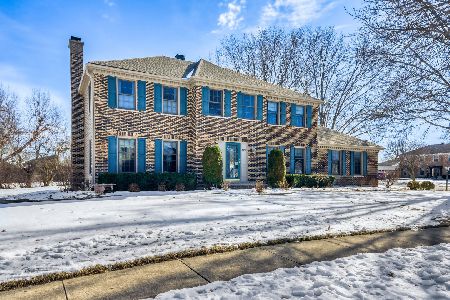1020 Firestone Drive, Hoffman Estates, Illinois 60192
$292,000
|
Sold
|
|
| Status: | Closed |
| Sqft: | 1,900 |
| Cost/Sqft: | $158 |
| Beds: | 4 |
| Baths: | 3 |
| Year Built: | 1971 |
| Property Taxes: | $5,726 |
| Days On Market: | 3020 |
| Lot Size: | 0,22 |
Description
Welcome Home! Perfectly Charming Decor w/Customized Updates Throughout! Huge Living Room w/French Doors to Dining Room! Enormous Updated Kitchen W/Island/Breakfast Bar & Open to Spacious Dining Room! All 3 Baths Updated! Spacious Master Suite W/2 closets & private updated Full Bath! Hardwood Floors Throughout Kitchen, Dining Room, Foyer & Family Room! Very Large Family Room w/Brick Wall Fireplace! 4th Bedroom in Lower Level! 6 Panel Wood Doors! Picturesque Fenced Yard w/Screened Porch & Multi-Level Decking! New Carpeting-2014! Brand New Washer & Dryer! Updated Siding, Windows, Fence, etc! Award Winning District 15 Schools & Fremd High School! Grade School, Park District Rec Center, Branch Library & Tennis Courts are located within subdivision! Minutes to Park, Forest Preserves, shopping, trains, Tollway Access! Great home!
Property Specifics
| Single Family | |
| — | |
| — | |
| 1971 | |
| Partial,English | |
| AVON | |
| No | |
| 0.22 |
| Cook | |
| Winston Knolls | |
| 0 / Not Applicable | |
| None | |
| Lake Michigan | |
| Public Sewer, Sewer-Storm | |
| 09805167 | |
| 02194180290000 |
Nearby Schools
| NAME: | DISTRICT: | DISTANCE: | |
|---|---|---|---|
|
Grade School
Thomas Jefferson Elementary Scho |
15 | — | |
|
Middle School
Carl Sandburg Junior High School |
15 | Not in DB | |
|
High School
Wm Fremd High School |
211 | Not in DB | |
Property History
| DATE: | EVENT: | PRICE: | SOURCE: |
|---|---|---|---|
| 17 Jan, 2018 | Sold | $292,000 | MRED MLS |
| 12 Dec, 2017 | Under contract | $299,900 | MRED MLS |
| 21 Nov, 2017 | Listed for sale | $299,900 | MRED MLS |
Room Specifics
Total Bedrooms: 4
Bedrooms Above Ground: 4
Bedrooms Below Ground: 0
Dimensions: —
Floor Type: Wood Laminate
Dimensions: —
Floor Type: Carpet
Dimensions: —
Floor Type: Carpet
Full Bathrooms: 3
Bathroom Amenities: —
Bathroom in Basement: 1
Rooms: Foyer,Screened Porch
Basement Description: Finished
Other Specifics
| 2 | |
| Concrete Perimeter | |
| Asphalt | |
| Deck, Porch Screened, Storms/Screens | |
| Fenced Yard,Landscaped | |
| 76X129X78X123 | |
| — | |
| Full | |
| Hardwood Floors | |
| Range, Microwave, Dishwasher, Refrigerator, Washer, Dryer, Disposal | |
| Not in DB | |
| Tennis Courts, Sidewalks, Street Lights, Street Paved | |
| — | |
| — | |
| Wood Burning |
Tax History
| Year | Property Taxes |
|---|---|
| 2018 | $5,726 |
Contact Agent
Nearby Similar Homes
Nearby Sold Comparables
Contact Agent
Listing Provided By
RE/MAX Suburban












