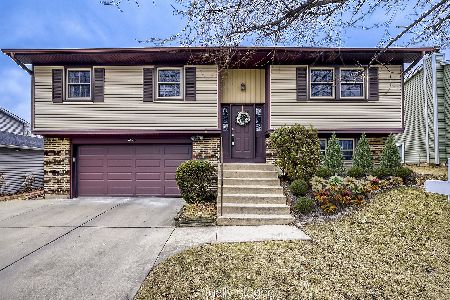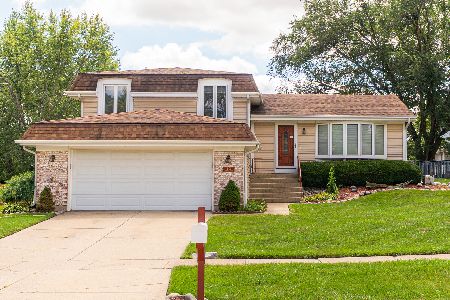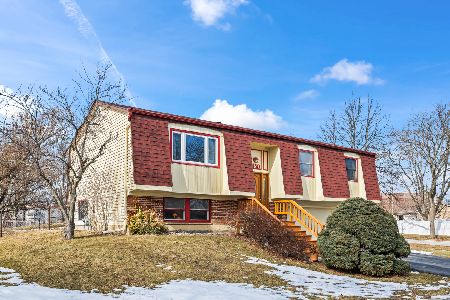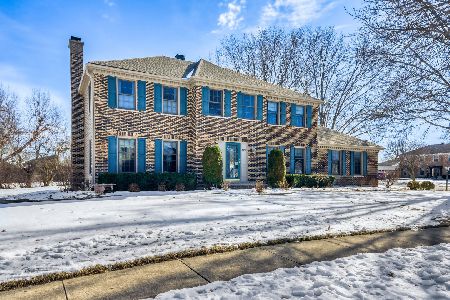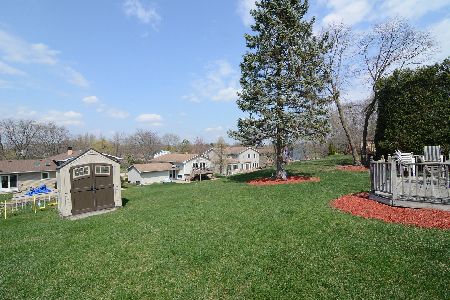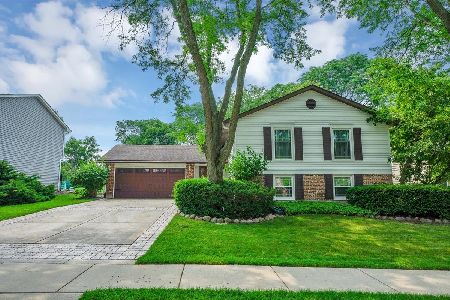1020 Freeman Road, Hoffman Estates, Illinois 60192
$405,000
|
Sold
|
|
| Status: | Closed |
| Sqft: | 2,728 |
| Cost/Sqft: | $150 |
| Beds: | 4 |
| Baths: | 4 |
| Year Built: | 1978 |
| Property Taxes: | $10,127 |
| Days On Market: | 1863 |
| Lot Size: | 0,21 |
Description
Come Fall in Love! Absolutely Spectacular! Gorgeous Customized & Expanded 2-Story encompassing over 2700 Sq Ft of Living Space Plus Partially Finished Basement! Shows Impeccably! 4 Bdrms 3 1/2 Baths! 2 Master Suites! Formal, Entertainment Size Living Room & Dining Room! Very Spacious Eat-In Kitchen W/42" Cherry Cabinets, Gorgeous Granite Counters & Breakfast Bar - Opens to Step Down Expansive Family Room! Secluded Dreamy Huge Master Suite Retreat W/Walk-In & Wall Closet. Enormous Oasis Master Bath W/Step-Up Jacuzzi Tub, Separate Shower & Commode Area! 2nd Master Bdrm on Upper Level W/Full Bath plus additional 2nd level Full bath. Lovely Sun Room/3 Season Room Additional W/Vaulted Ceilings & Great Views! Full Finished Basement W/ Recreation Room W/Electric Fireplace & Enormous Storage/Utility Area! Updated Siding & Patio! Picturesque Yard, Paver Brick Patio & Lovely Lot! Dual Furnace & A/C! Award Winning Fremd High School, Plum Grove Jr High & Whitely Elementary! Minutes to 2 Trains, Forest Preserves, Branch Library, Shopping, & I-90 Access! Must See!!
Property Specifics
| Single Family | |
| — | |
| Colonial | |
| 1978 | |
| Full | |
| CUSTOM/EXPANDED COLONIAL | |
| No | |
| 0.21 |
| Cook | |
| Windham | |
| 0 / Not Applicable | |
| None | |
| Lake Michigan | |
| Public Sewer | |
| 10976135 | |
| 02194330120000 |
Nearby Schools
| NAME: | DISTRICT: | DISTANCE: | |
|---|---|---|---|
|
Grade School
Frank C Whiteley Elementary Scho |
15 | — | |
|
Middle School
Plum Grove Junior High School |
15 | Not in DB | |
|
High School
Wm Fremd High School |
211 | Not in DB | |
Property History
| DATE: | EVENT: | PRICE: | SOURCE: |
|---|---|---|---|
| 19 Mar, 2021 | Sold | $405,000 | MRED MLS |
| 23 Jan, 2021 | Under contract | $409,900 | MRED MLS |
| 21 Jan, 2021 | Listed for sale | $409,900 | MRED MLS |
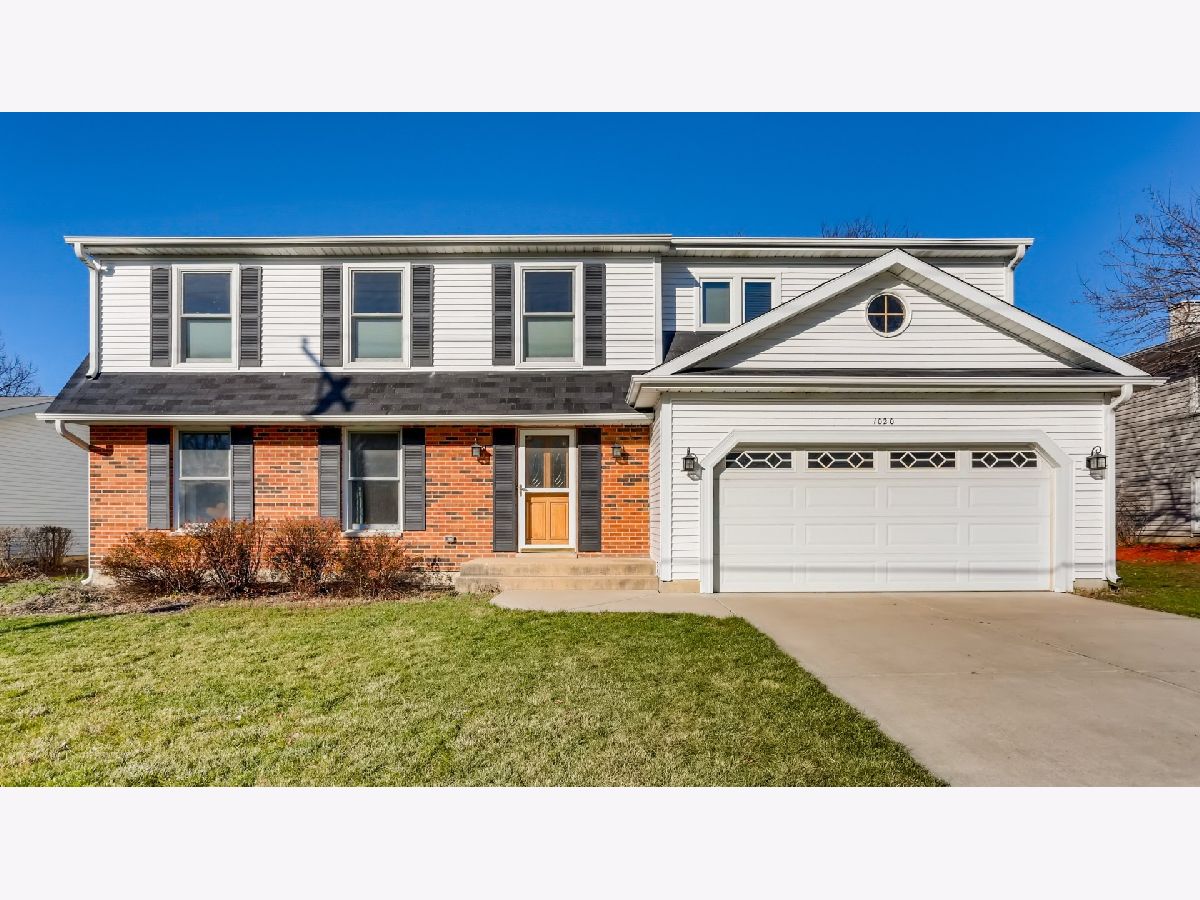


























Room Specifics
Total Bedrooms: 4
Bedrooms Above Ground: 4
Bedrooms Below Ground: 0
Dimensions: —
Floor Type: Carpet
Dimensions: —
Floor Type: Carpet
Dimensions: —
Floor Type: Carpet
Full Bathrooms: 4
Bathroom Amenities: —
Bathroom in Basement: 0
Rooms: Recreation Room,Foyer,Sun Room
Basement Description: Partially Finished
Other Specifics
| 2 | |
| Concrete Perimeter | |
| Concrete | |
| Patio, Brick Paver Patio | |
| Landscaped | |
| 66.8X138.6 | |
| — | |
| Full | |
| Vaulted/Cathedral Ceilings, Walk-In Closet(s) | |
| Range, Microwave, Dishwasher, Refrigerator, Washer, Dryer, Disposal | |
| Not in DB | |
| Curbs, Sidewalks, Street Lights, Street Paved | |
| — | |
| — | |
| Attached Fireplace Doors/Screen, Electric |
Tax History
| Year | Property Taxes |
|---|---|
| 2021 | $10,127 |
Contact Agent
Nearby Similar Homes
Nearby Sold Comparables
Contact Agent
Listing Provided By
RE/MAX Suburban


