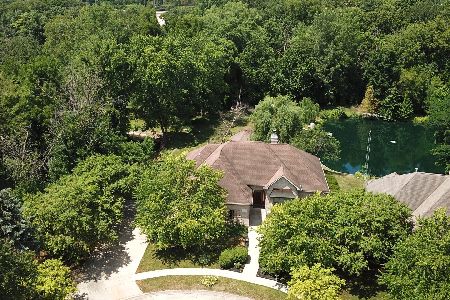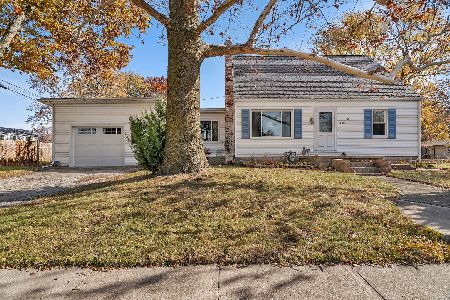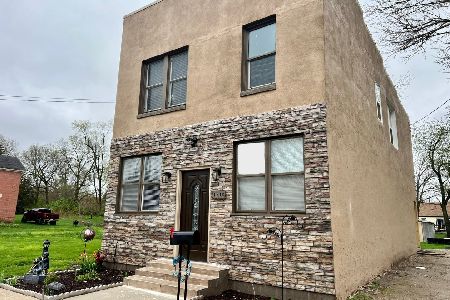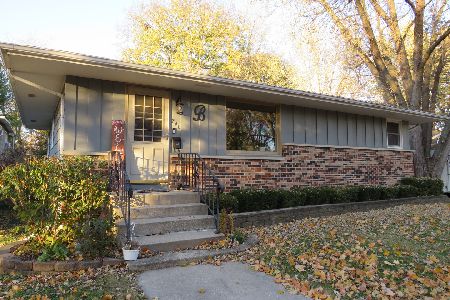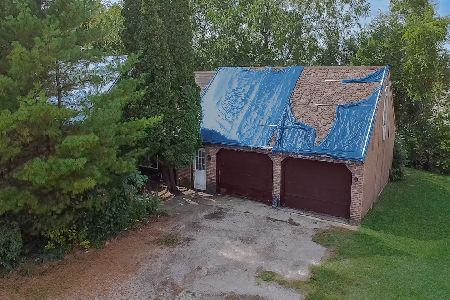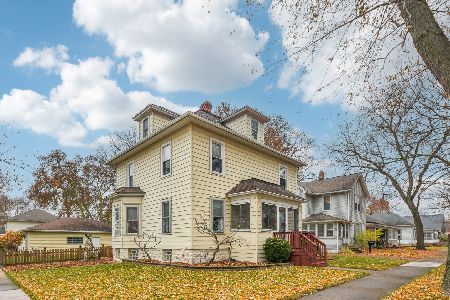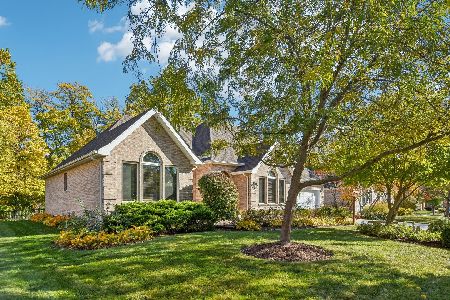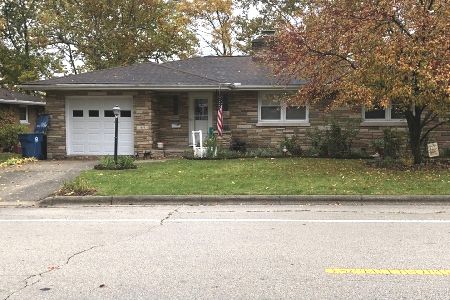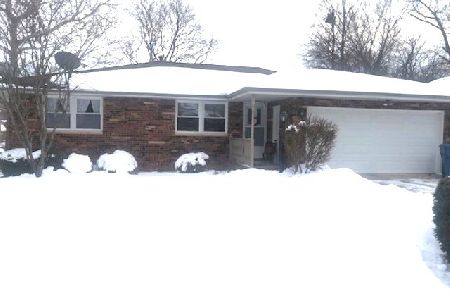1020 Gladys Avenue, Morris, Illinois 60450
$360,000
|
Sold
|
|
| Status: | Closed |
| Sqft: | 2,164 |
| Cost/Sqft: | $171 |
| Beds: | 3 |
| Baths: | 4 |
| Year Built: | 1994 |
| Property Taxes: | $6,183 |
| Days On Market: | 3494 |
| Lot Size: | 2,40 |
Description
This beautiful ranch home is on a wooded 2.4 acre lot with a pond and bordering a creek in the middle of town. You can fish in your stocked pond, swim and enjoy nature without leaving your property! This all brick ranch features a spacious kitchen with beautiful cabinets, granite counter tops and ceramic tile floor. The big living room has a vaulted ceiling, gas fireplace and french doors to a stamped concrete patio that overlooks the pond and leads to a spacious brick gazebo perfect for entertaining. The master bedroom features a wall of windows overlooking the pond. The master bathroom has a walk in tub and a shower. The full basement adds a fourth bedroom, an additional family room and a full bathroom as well as a huge unfinished area for storage. There is a stairway from the garage to a floored attic for additional storage. If you are looking for a peaceful setting with a beautiful home surrounded by nature, this is it! Just a few blocks from downtown Morris, hospital and schools.
Property Specifics
| Single Family | |
| — | |
| Ranch | |
| 1994 | |
| Full | |
| — | |
| Yes | |
| 2.4 |
| Grundy | |
| — | |
| 0 / Not Applicable | |
| None | |
| Public | |
| Public Sewer | |
| 09213437 | |
| 0504253032 |
Nearby Schools
| NAME: | DISTRICT: | DISTANCE: | |
|---|---|---|---|
|
Grade School
White Oak Elementary School |
54 | — | |
|
Middle School
Shabbona Middle School |
54 | Not in DB | |
|
High School
Morris Community High School |
101 | Not in DB | |
Property History
| DATE: | EVENT: | PRICE: | SOURCE: |
|---|---|---|---|
| 30 Jun, 2016 | Sold | $360,000 | MRED MLS |
| 7 May, 2016 | Under contract | $369,900 | MRED MLS |
| 3 May, 2016 | Listed for sale | $369,900 | MRED MLS |
| 9 Nov, 2025 | Under contract | $555,000 | MRED MLS |
| — | Last price change | $570,000 | MRED MLS |
| 3 Jul, 2025 | Listed for sale | $585,000 | MRED MLS |
Room Specifics
Total Bedrooms: 4
Bedrooms Above Ground: 3
Bedrooms Below Ground: 1
Dimensions: —
Floor Type: Carpet
Dimensions: —
Floor Type: Carpet
Dimensions: —
Floor Type: Carpet
Full Bathrooms: 4
Bathroom Amenities: Whirlpool,Separate Shower,Soaking Tub
Bathroom in Basement: 1
Rooms: Foyer,Recreation Room
Basement Description: Partially Finished
Other Specifics
| 2.5 | |
| Concrete Perimeter | |
| Concrete | |
| Patio, Porch, Gazebo, Stamped Concrete Patio | |
| Cul-De-Sac,Pond(s),Stream(s),Water Rights,Water View,Wooded | |
| 333X426X85X115X119X123X162 | |
| Interior Stair | |
| Full | |
| Vaulted/Cathedral Ceilings, Bar-Dry, First Floor Bedroom, First Floor Laundry, First Floor Full Bath | |
| Range, Microwave, Dishwasher, Refrigerator, Washer, Dryer | |
| Not in DB | |
| Pool, Tennis Courts, Water Rights, Street Lights | |
| — | |
| — | |
| Attached Fireplace Doors/Screen, Gas Log |
Tax History
| Year | Property Taxes |
|---|---|
| 2016 | $6,183 |
| 2025 | $9,925 |
Contact Agent
Nearby Similar Homes
Nearby Sold Comparables
Contact Agent
Listing Provided By
Century 21 Coleman-Hornsby

