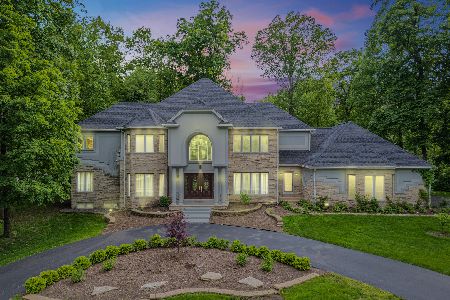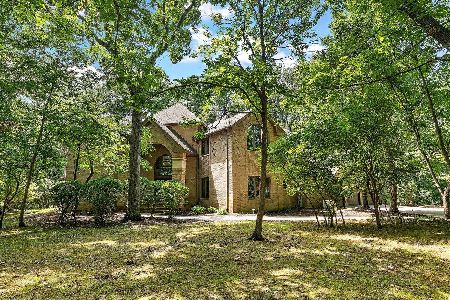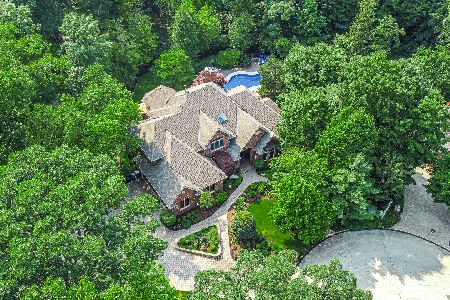1020 Hornbeam Court, Frankfort, Illinois 60423
$495,000
|
Sold
|
|
| Status: | Closed |
| Sqft: | 4,909 |
| Cost/Sqft: | $102 |
| Beds: | 4 |
| Baths: | 5 |
| Year Built: | 1997 |
| Property Taxes: | $22,491 |
| Days On Market: | 2749 |
| Lot Size: | 0,65 |
Description
Spectacular custom home on a wooded, corner lot in upscale Butternut Creek Woods. Step inside to the dramatic foyer w/elevated ceilings, pillared entryways & open staircase! Picture perfect 2-story family room w/floor to ceiling granite fireplace, overlooking bridge & palladium windows! Magnificent kitchen w/granite counters, walk-in pantry & windows galore! Study features amazing millwork including bookcases & fireplace! Formal living/dining rooms for entertaining! Convenient main level laundry & 2nd master suite! Spacious upper master w/huge walk-in closet & bath suite boasting whirlpool, separate shower w/sprays, & dual sinks! Additional bedrooms have maple floors & Jack & Jill baths! Juliet balcony overlooks elevated, paver deck & yard. Finished basement includes; family room, gaming, billiard, & recreation area. Related living potential w/bar style kitchenette & bedroom w/bath suite! Circular drive w/3 car, side load garage. New Roof.
Property Specifics
| Single Family | |
| — | |
| Contemporary | |
| 1997 | |
| Full,English | |
| 2 STORY | |
| No | |
| 0.65 |
| Will | |
| Butternut Creek Woods | |
| 7 / Monthly | |
| Other | |
| Public | |
| Public Sewer | |
| 10015044 | |
| 1909202080240000 |
Property History
| DATE: | EVENT: | PRICE: | SOURCE: |
|---|---|---|---|
| 7 Aug, 2020 | Sold | $495,000 | MRED MLS |
| 10 Jun, 2020 | Under contract | $499,000 | MRED MLS |
| — | Last price change | $599,000 | MRED MLS |
| 12 Jul, 2018 | Listed for sale | $599,000 | MRED MLS |
| 6 Jul, 2022 | Sold | $750,000 | MRED MLS |
| 4 Jun, 2022 | Under contract | $749,900 | MRED MLS |
| 3 Jun, 2022 | Listed for sale | $749,900 | MRED MLS |
Room Specifics
Total Bedrooms: 5
Bedrooms Above Ground: 4
Bedrooms Below Ground: 1
Dimensions: —
Floor Type: Hardwood
Dimensions: —
Floor Type: Hardwood
Dimensions: —
Floor Type: Carpet
Dimensions: —
Floor Type: —
Full Bathrooms: 5
Bathroom Amenities: Whirlpool,Separate Shower,Double Sink,Full Body Spray Shower
Bathroom in Basement: 1
Rooms: Bedroom 5,Study,Bonus Room,Game Room,Play Room,Great Room,Recreation Room,Other Room
Basement Description: Finished
Other Specifics
| 3 | |
| Concrete Perimeter | |
| Asphalt,Circular | |
| Balcony, Patio, Brick Paver Patio, Storms/Screens | |
| Corner Lot,Cul-De-Sac,Wooded | |
| 172X135X164X159 | |
| Pull Down Stair | |
| Full | |
| Vaulted/Cathedral Ceilings, Bar-Wet, Hardwood Floors, First Floor Bedroom, First Floor Laundry, First Floor Full Bath | |
| Double Oven, Microwave, Dishwasher, High End Refrigerator, Washer, Dryer, Disposal | |
| Not in DB | |
| Curbs, Street Lights, Street Paved | |
| — | |
| — | |
| Gas Log |
Tax History
| Year | Property Taxes |
|---|---|
| 2020 | $22,491 |
| 2022 | $19,763 |
Contact Agent
Nearby Similar Homes
Nearby Sold Comparables
Contact Agent
Listing Provided By
Century 21 Affiliated






