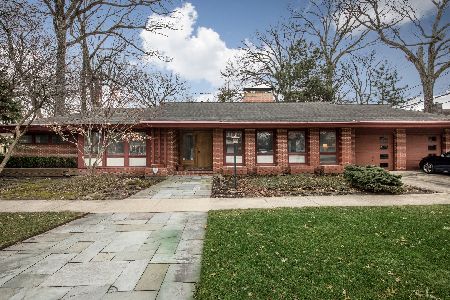1020 Knight Avenue, Park Ridge, Illinois 60068
$670,000
|
Sold
|
|
| Status: | Closed |
| Sqft: | 2,400 |
| Cost/Sqft: | $292 |
| Beds: | 4 |
| Baths: | 3 |
| Year Built: | 1954 |
| Property Taxes: | $10,923 |
| Days On Market: | 633 |
| Lot Size: | 0,15 |
Description
This elegant two-story brick Georgian home boasts 4 beds, 2 baths, and an upstairs laundry room. The master bedroom is spacious with walk-in closets and a master bath featuring double sinks. The first level offers a flexible floor plan with a chef's kitchen equipped with high-end stainless steel appliances. Additional storage is available in the 3' deep dry crawl space with a sump pump. Enjoy the convenience of a dual HVAC system, backyard shed, and a 26' x 16' deck. The attached garage sits on a double car wide private driveway. Throughout the house, you'll find attractive ceilings, mahogany moldings, hardwood floors, and an impressive center staircase with a skylight, adding character to every corner. This is a must-see property!
Property Specifics
| Single Family | |
| — | |
| — | |
| 1954 | |
| — | |
| — | |
| No | |
| 0.15 |
| Cook | |
| — | |
| 0 / Not Applicable | |
| — | |
| — | |
| — | |
| 12040864 | |
| 09233100080000 |
Nearby Schools
| NAME: | DISTRICT: | DISTANCE: | |
|---|---|---|---|
|
Grade School
Franklin Elementary School |
64 | — | |
|
Middle School
Emerson Middle School |
64 | Not in DB | |
|
High School
Maine South High School |
207 | Not in DB | |
Property History
| DATE: | EVENT: | PRICE: | SOURCE: |
|---|---|---|---|
| 11 Jan, 2019 | Sold | $432,500 | MRED MLS |
| 23 Nov, 2018 | Under contract | $450,000 | MRED MLS |
| 15 Oct, 2018 | Listed for sale | $450,000 | MRED MLS |
| 6 Mar, 2021 | Under contract | $0 | MRED MLS |
| 27 Feb, 2021 | Listed for sale | $0 | MRED MLS |
| 9 Aug, 2023 | Sold | $570,000 | MRED MLS |
| 25 May, 2023 | Under contract | $599,900 | MRED MLS |
| 24 Apr, 2023 | Listed for sale | $599,900 | MRED MLS |
| 4 Jun, 2024 | Sold | $670,000 | MRED MLS |
| 28 Apr, 2024 | Under contract | $699,900 | MRED MLS |
| 26 Apr, 2024 | Listed for sale | $699,900 | MRED MLS |
| 25 Aug, 2025 | Sold | $580,000 | MRED MLS |
| 7 Aug, 2025 | Under contract | $600,000 | MRED MLS |
| 3 Jul, 2025 | Listed for sale | $600,000 | MRED MLS |
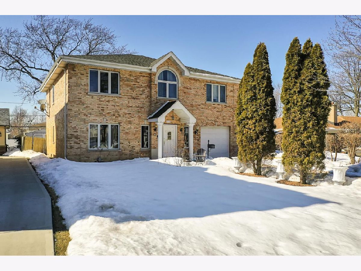
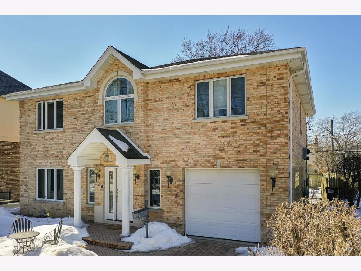
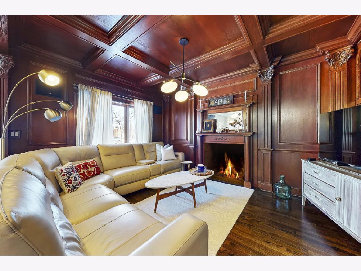
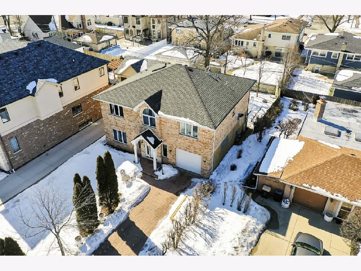
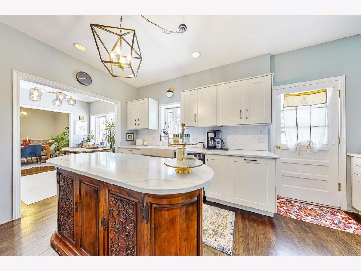
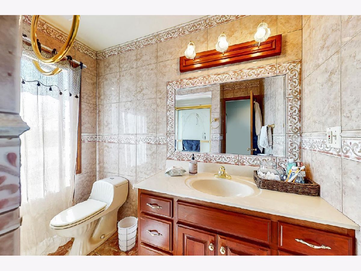
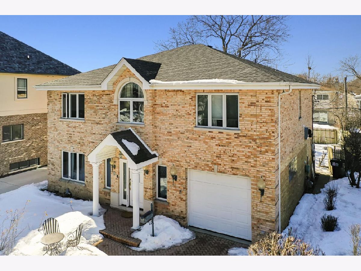
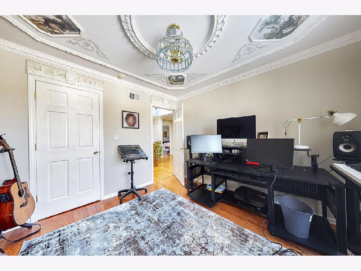
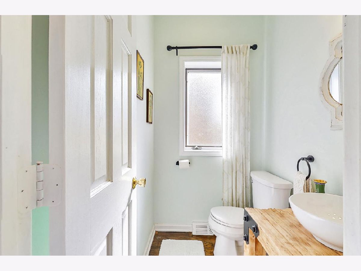
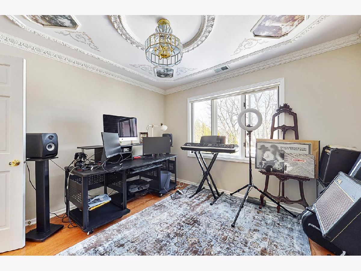
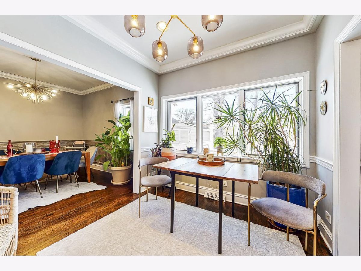
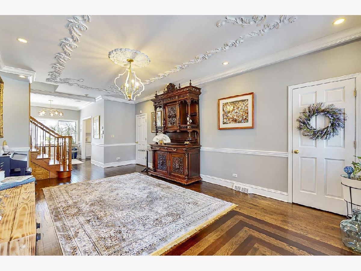
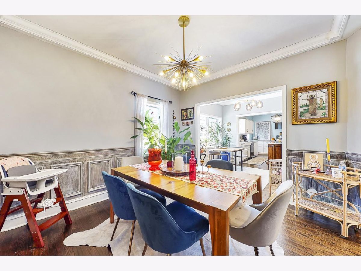
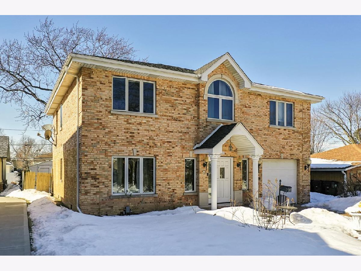
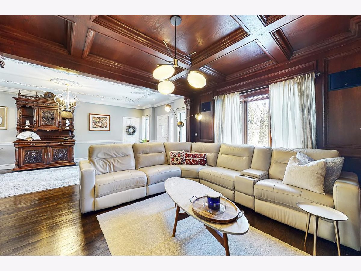
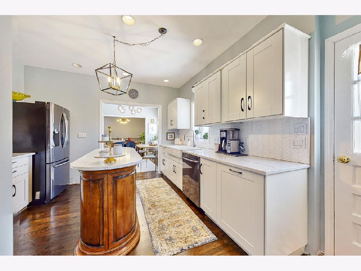
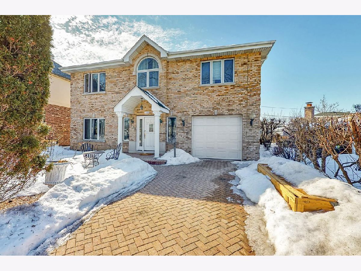
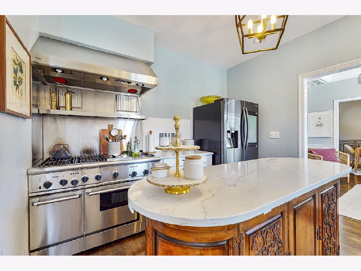
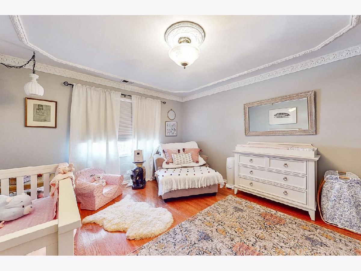
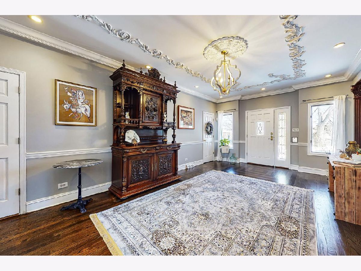
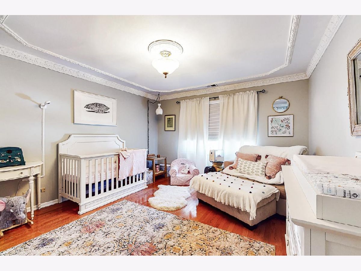
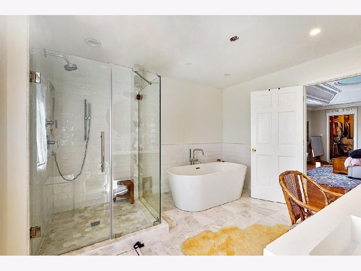
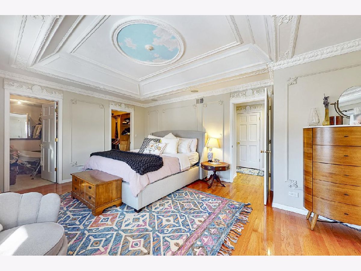
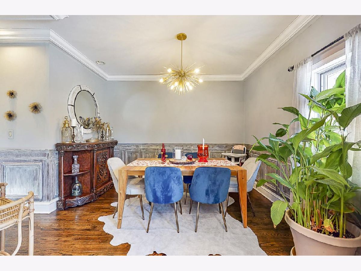
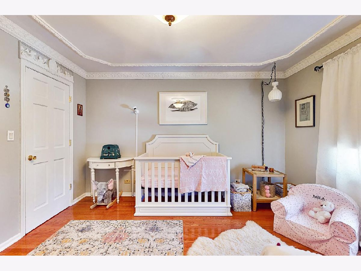
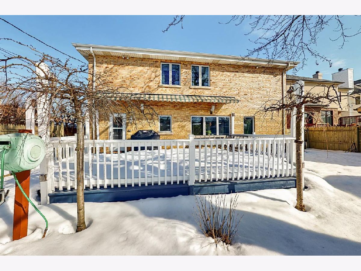
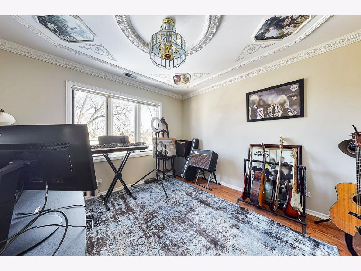
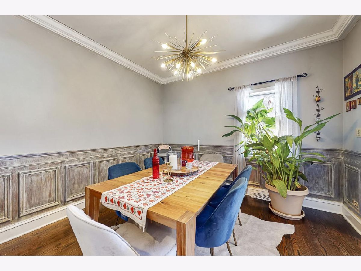
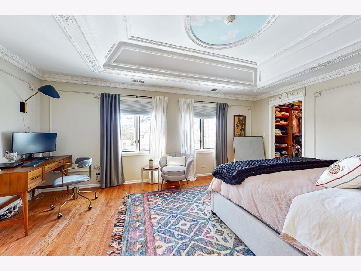
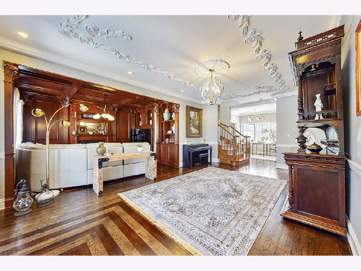
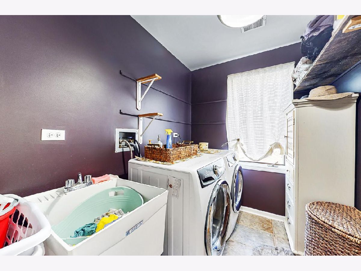
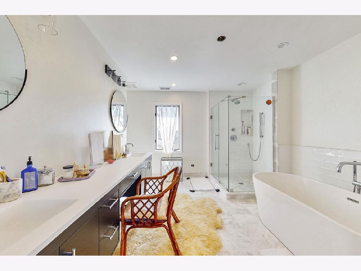
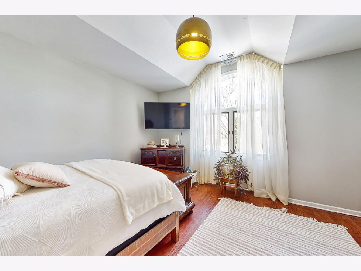
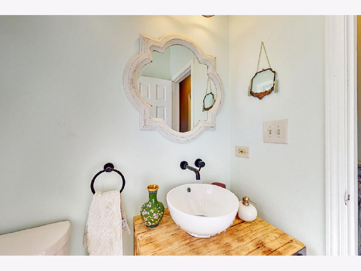
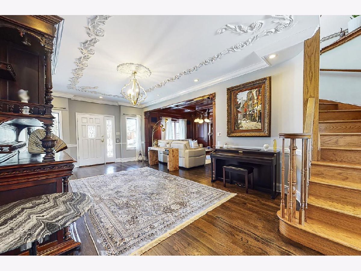
Room Specifics
Total Bedrooms: 4
Bedrooms Above Ground: 4
Bedrooms Below Ground: 0
Dimensions: —
Floor Type: —
Dimensions: —
Floor Type: —
Dimensions: —
Floor Type: —
Full Bathrooms: 3
Bathroom Amenities: Double Sink,Full Body Spray Shower
Bathroom in Basement: —
Rooms: —
Basement Description: None
Other Specifics
| 1 | |
| — | |
| Brick,Concrete | |
| — | |
| — | |
| 50X132 | |
| — | |
| — | |
| — | |
| — | |
| Not in DB | |
| — | |
| — | |
| — | |
| — |
Tax History
| Year | Property Taxes |
|---|---|
| 2019 | $4,568 |
| 2023 | $10,213 |
| 2024 | $10,923 |
| 2025 | $11,136 |
Contact Agent
Nearby Similar Homes
Nearby Sold Comparables
Contact Agent
Listing Provided By
Century 21 Dream Homes







