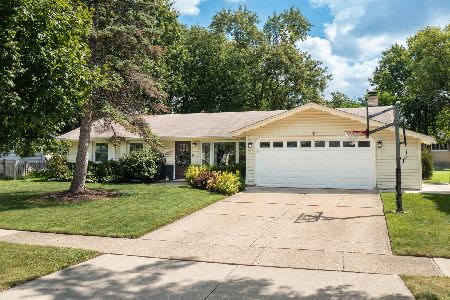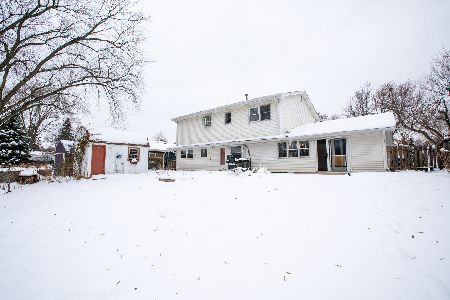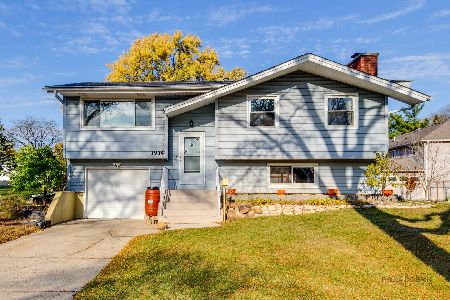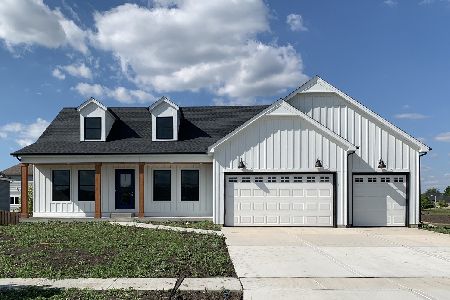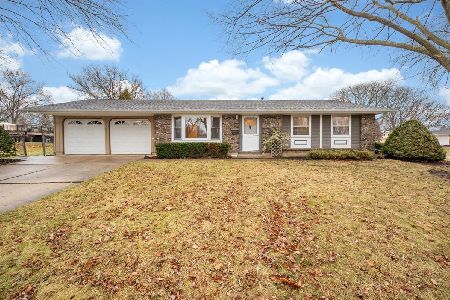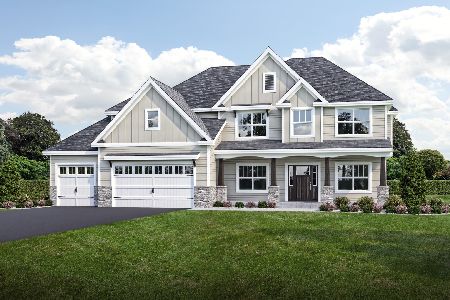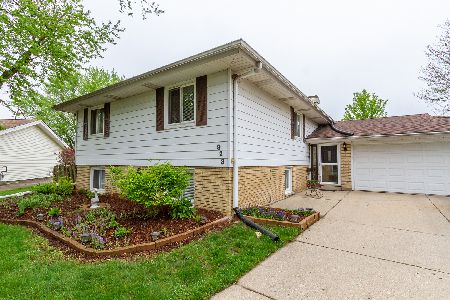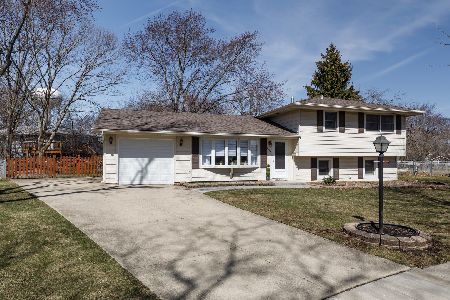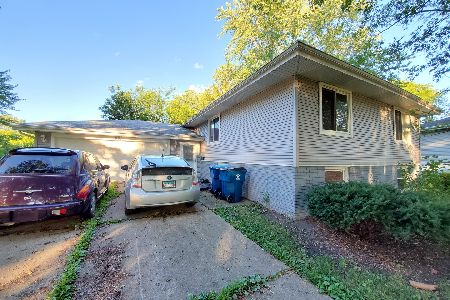1020 Mercury Court, Schaumburg, Illinois 60193
$259,900
|
Sold
|
|
| Status: | Closed |
| Sqft: | 1,510 |
| Cost/Sqft: | $175 |
| Beds: | 4 |
| Baths: | 2 |
| Year Built: | 1969 |
| Property Taxes: | $4,022 |
| Days On Market: | 2050 |
| Lot Size: | 0,22 |
Description
You'll love the size of this 4 Bedroom Salem Plus Ranch in desirable Weathersfield, featuring a wonderful family room with Cathedral ceiling that is open to the kitchen and features a, hook up for a gas fireplace, SGD to patio and windows overlooking fenced yard & parkway area beyond. Huge Master bdrm addition is also at the back of house and over looks yard & parkway area as well. It features 2 closets and a full bath w/stand up shower. Kitchen has wood laminate flooring, maple cabinets and a walk in pantry. Just bring your decorating ideas as it mostly needs carpet/flooring and a fresh coat of paint. So much potential for more. Earn instant equity. This is an Estate sale and being sold as is. Lots of potential in this 1510 sq. ft ranch. Big ticket items already taken care of. Roof with architectural shingles is only approx. 10 years old. Furnace & Central air are only approx. 5 years old. Many newer windows with in-glass blinds. Living room boasts a beautiful bow window. Make an appointment to see it today!
Property Specifics
| Single Family | |
| — | |
| Ranch | |
| 1969 | |
| None | |
| SALEM PLUS | |
| No | |
| 0.22 |
| Cook | |
| Weathersfield | |
| — / Not Applicable | |
| None | |
| Lake Michigan,Public | |
| Public Sewer | |
| 10749816 | |
| 07293050100000 |
Nearby Schools
| NAME: | DISTRICT: | DISTANCE: | |
|---|---|---|---|
|
Grade School
Nathan Hale Elementary School |
54 | — | |
|
Middle School
Jane Addams Junior High School |
54 | Not in DB | |
|
High School
Schaumburg High School |
211 | Not in DB | |
Property History
| DATE: | EVENT: | PRICE: | SOURCE: |
|---|---|---|---|
| 31 Jul, 2020 | Sold | $259,900 | MRED MLS |
| 22 Jun, 2020 | Under contract | $265,000 | MRED MLS |
| 17 Jun, 2020 | Listed for sale | $265,000 | MRED MLS |
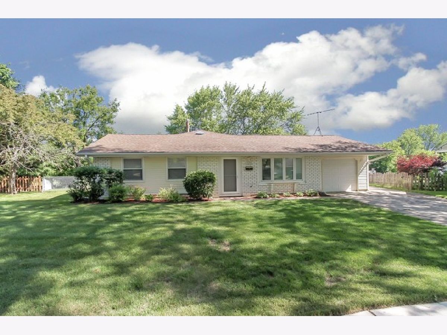
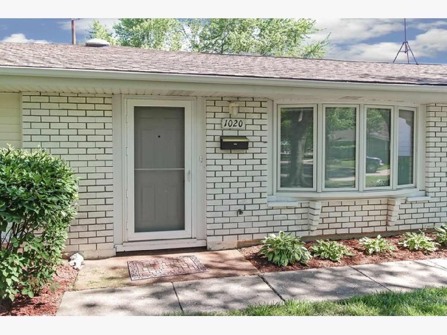
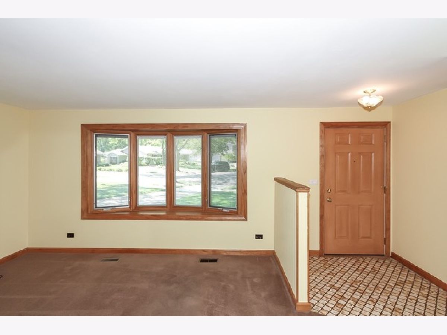
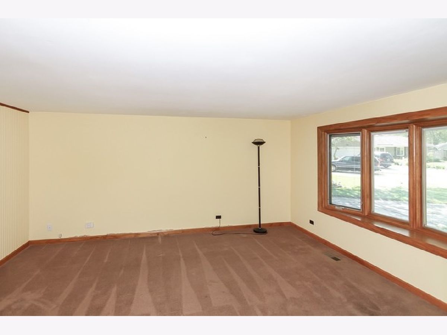
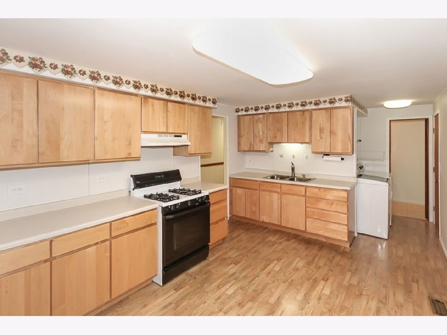
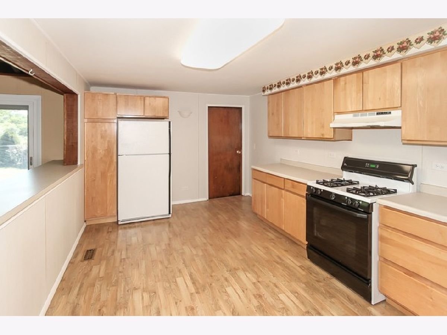
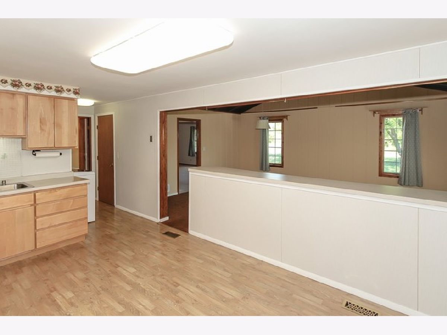
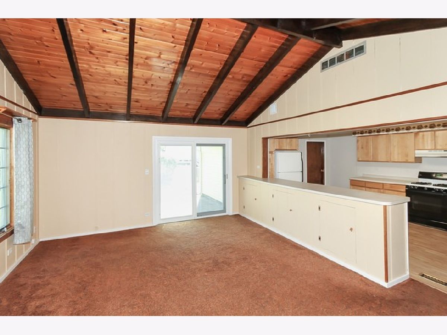
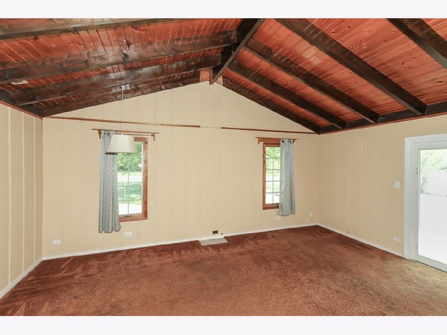
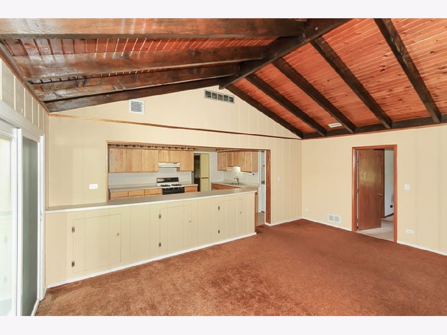
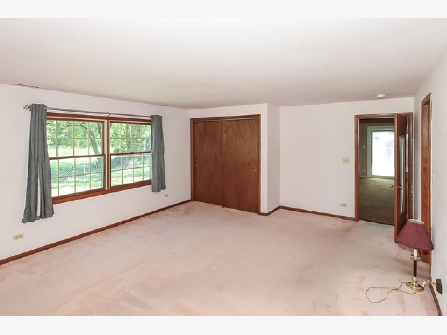
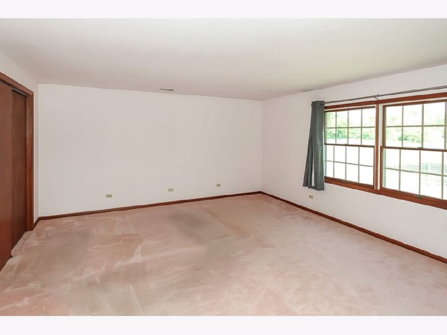
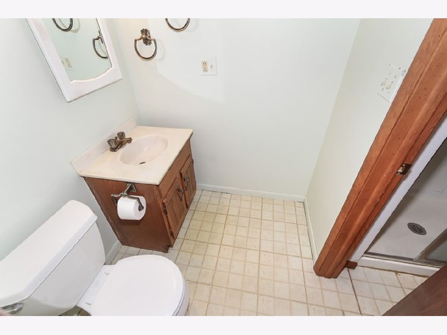
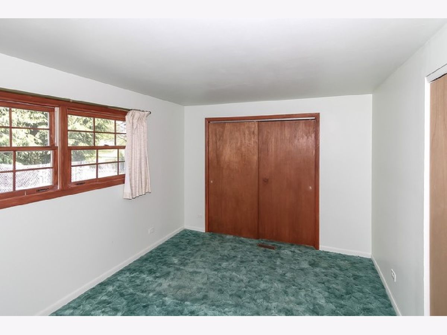
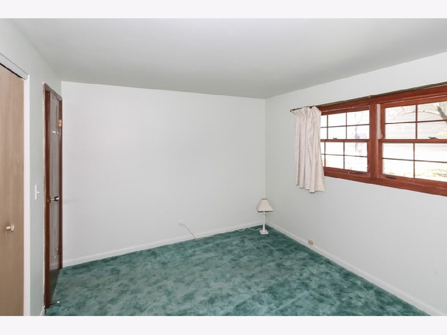
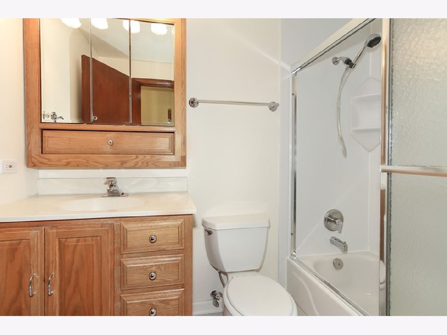
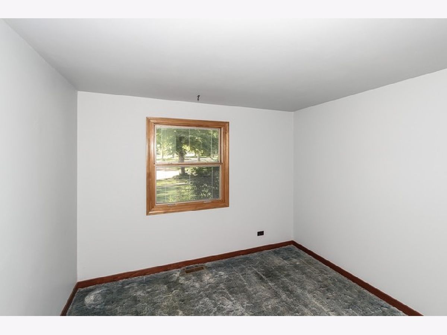
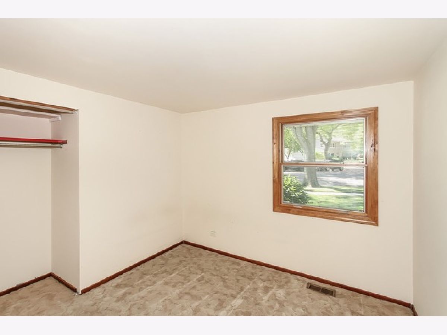
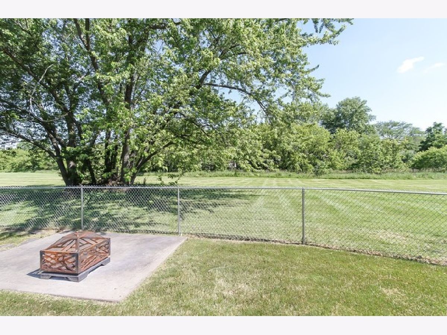
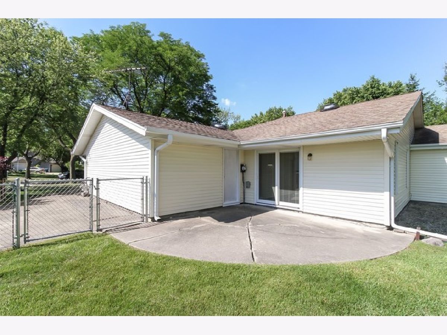
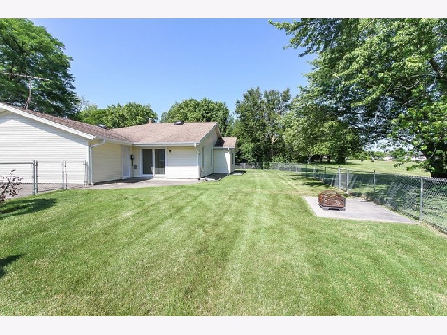
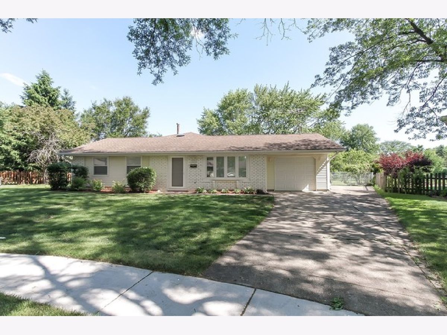
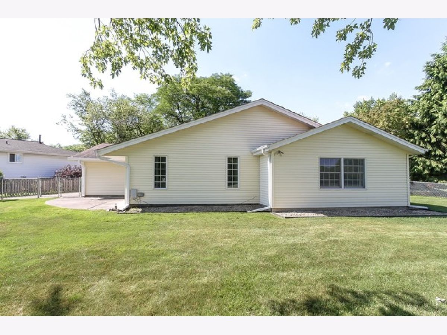
Room Specifics
Total Bedrooms: 4
Bedrooms Above Ground: 4
Bedrooms Below Ground: 0
Dimensions: —
Floor Type: Carpet
Dimensions: —
Floor Type: Carpet
Dimensions: —
Floor Type: Carpet
Full Bathrooms: 2
Bathroom Amenities: Separate Shower
Bathroom in Basement: 0
Rooms: No additional rooms
Basement Description: Slab
Other Specifics
| 1 | |
| — | |
| Concrete | |
| Patio | |
| Cul-De-Sac | |
| 51X103X133X106 | |
| — | |
| Full | |
| Vaulted/Cathedral Ceilings, Skylight(s), First Floor Laundry, First Floor Full Bath | |
| Range, Refrigerator, Washer, Dryer | |
| Not in DB | |
| — | |
| — | |
| — | |
| — |
Tax History
| Year | Property Taxes |
|---|---|
| 2020 | $4,022 |
Contact Agent
Nearby Similar Homes
Nearby Sold Comparables
Contact Agent
Listing Provided By
Homesmart Connect LLC

