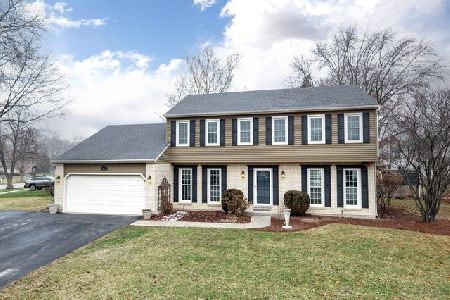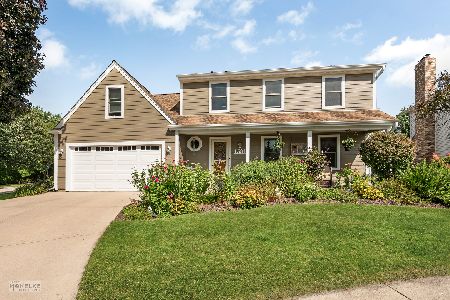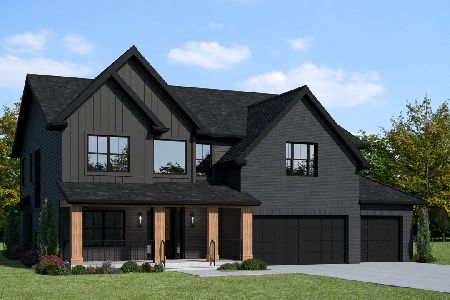1020 Mill Race Lane, Naperville, Illinois 60565
$462,500
|
Sold
|
|
| Status: | Closed |
| Sqft: | 2,779 |
| Cost/Sqft: | $169 |
| Beds: | 4 |
| Baths: | 3 |
| Year Built: | 1976 |
| Property Taxes: | $8,013 |
| Days On Market: | 2040 |
| Lot Size: | 0,23 |
Description
Highly desired subdivision and location. Down the street from Farmstead pool and Madison Junior High. There isn't another home in the subdivision with a kitchen this size. Kitchen features corian counters, island, breakfast bar, wet bar with beverage fridge, double convection ovens, stove-top, entire wall for Butler's pantry, above and below cabinet lighting, tons of can lights and table space. Open floor plan with Kitchen open to the Family Room. Family room features floor to ceiling gas log brick fireplace and hand scraped hardwood floors. Fantastic Sun-room with plantation shutters overlooks the paver stone patio and pergola. Formal Dining room is the original Living Room. 2006 Addition to the home added the Sunroom and extended the Master into a Suite. Master Suite with dual walk-in closets and luxury bath with walk in shower with body sprays, double sinks, linen closet and private commode. Master closet has original plumbing capped but would be ideal to add a second laundry location. Generous sized secondary bedrooms. Hall bath was redone 2019. Bonus area above the garage is partially finished and is ideal for extra storage or could easily be converted to 5th bedroom or second family room area. Lower level is finished with wet bar, recreation room and multiple areas of storage. Beautifully landscaped private yard with paver patio and pergola added in 2015. Lots of other NEWS including Tankless water heater 2014, sump and battery back-up 2014, Roof 2006, 90% efficiency furnace and air conditioner added 2006, windows 2005 & 2006. Close to downtown Naperville, train, expressway, shopping and schools. Don't let this one go.
Property Specifics
| Single Family | |
| — | |
| Traditional | |
| 1976 | |
| Full | |
| — | |
| No | |
| 0.23 |
| Du Page | |
| — | |
| — / Not Applicable | |
| None | |
| Public | |
| Public Sewer | |
| 10765842 | |
| 0832211011 |
Nearby Schools
| NAME: | DISTRICT: | DISTANCE: | |
|---|---|---|---|
|
Grade School
Scott Elementary School |
203 | — | |
|
Middle School
Madison Junior High School |
203 | Not in DB | |
|
High School
Naperville Central High School |
203 | Not in DB | |
Property History
| DATE: | EVENT: | PRICE: | SOURCE: |
|---|---|---|---|
| 31 Jul, 2020 | Sold | $462,500 | MRED MLS |
| 2 Jul, 2020 | Under contract | $469,900 | MRED MLS |
| 1 Jul, 2020 | Listed for sale | $469,900 | MRED MLS |
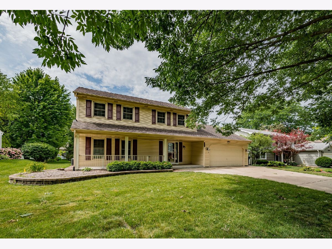
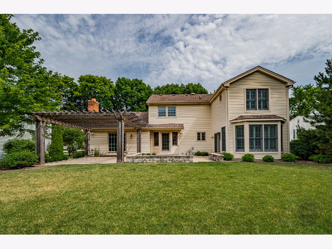
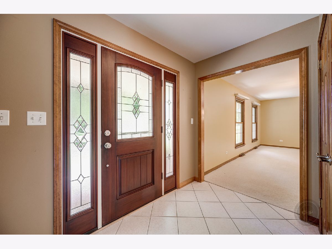
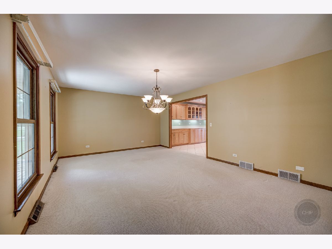
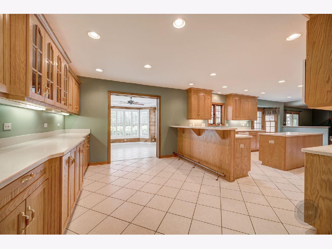
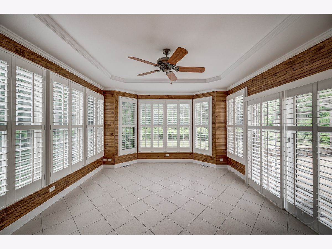
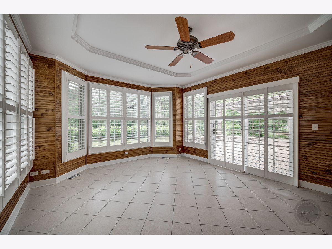
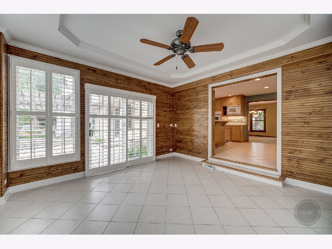
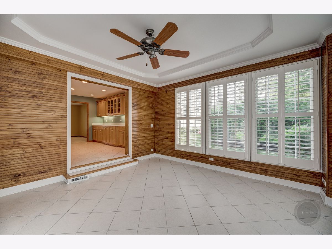
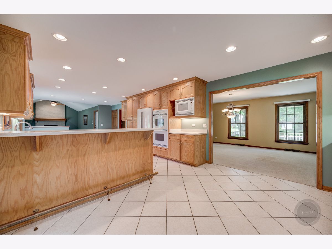
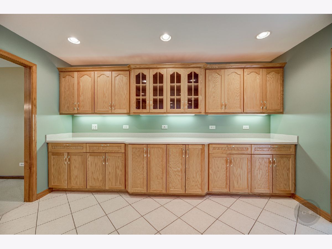
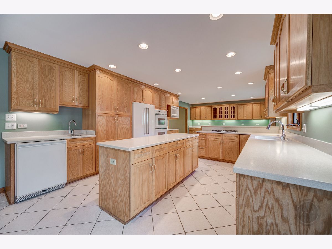
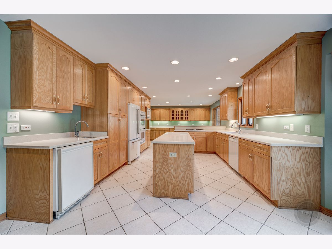
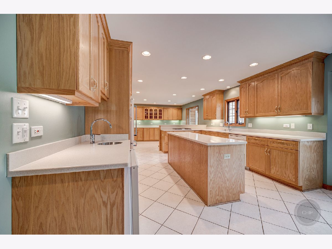
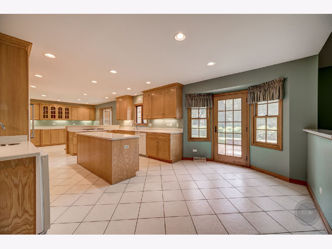
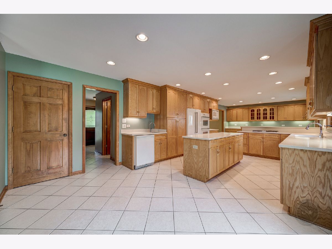
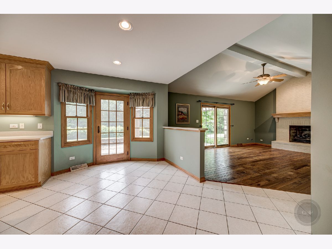
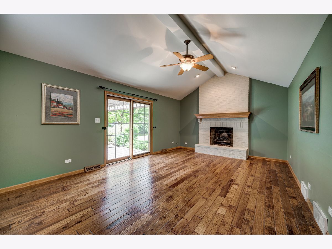
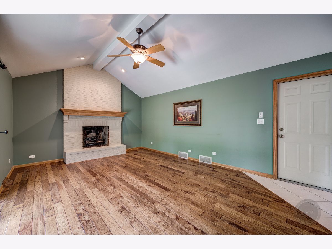
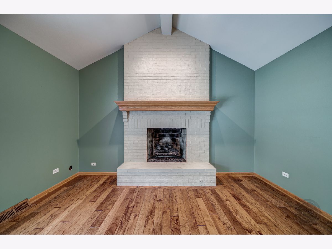
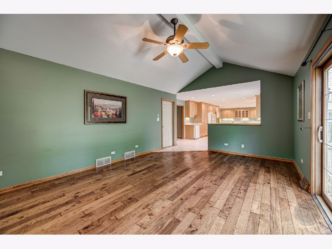
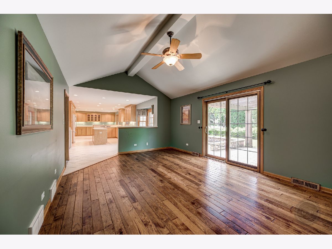
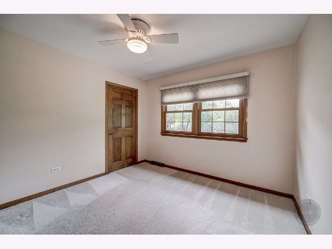
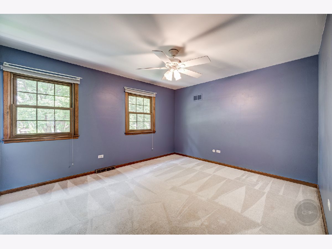
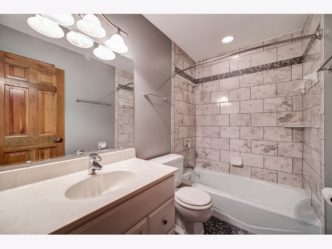
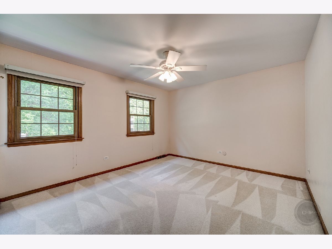
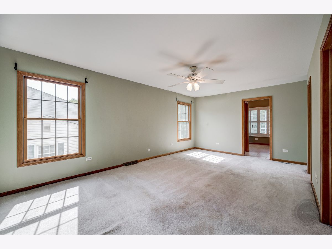
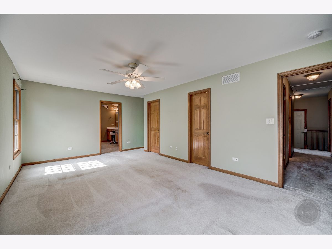
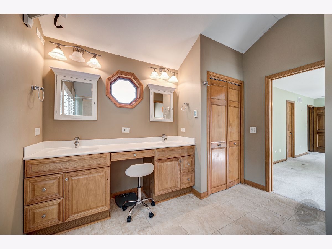
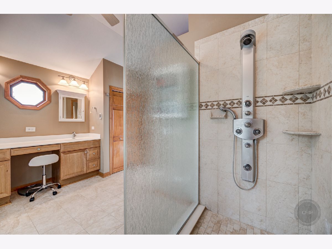
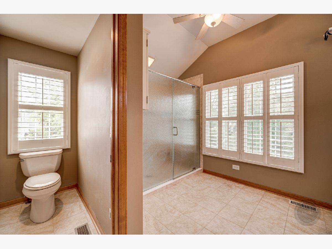
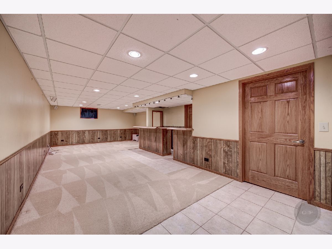
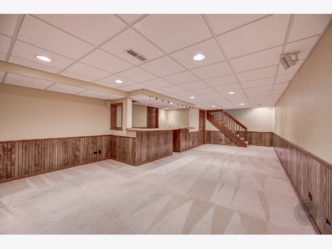
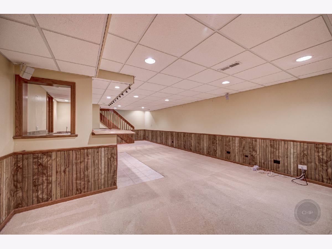
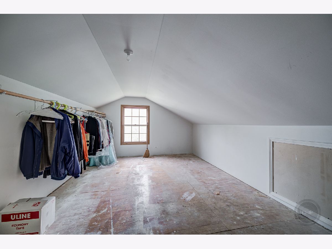
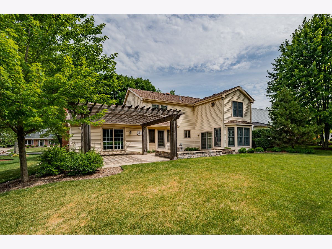
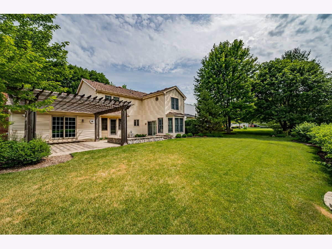
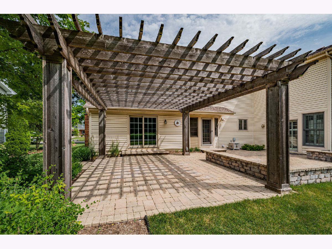
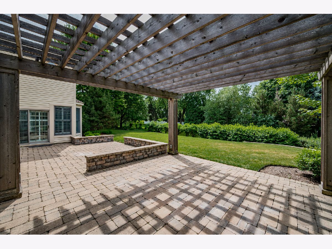
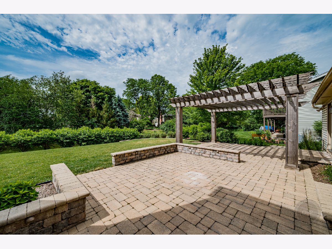
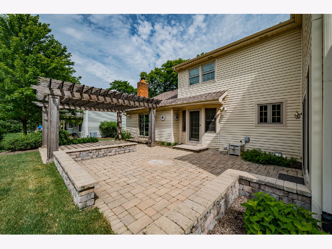
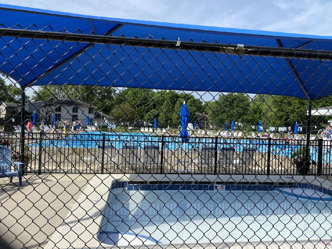
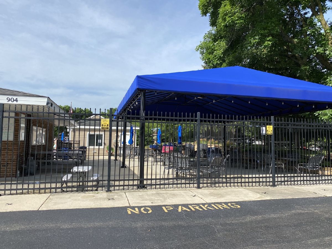
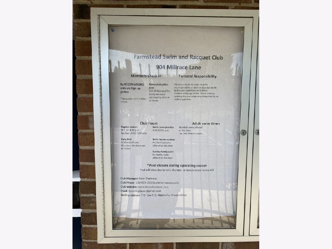
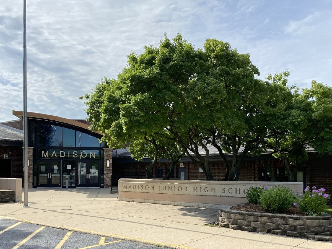
Room Specifics
Total Bedrooms: 4
Bedrooms Above Ground: 4
Bedrooms Below Ground: 0
Dimensions: —
Floor Type: Carpet
Dimensions: —
Floor Type: Carpet
Dimensions: —
Floor Type: Carpet
Full Bathrooms: 3
Bathroom Amenities: Double Sink
Bathroom in Basement: 0
Rooms: Eating Area,Heated Sun Room,Recreation Room,Attic,Utility Room-Lower Level,Storage
Basement Description: Finished
Other Specifics
| 2 | |
| — | |
| Concrete | |
| — | |
| Landscaped | |
| 80X125 | |
| Finished,Unfinished | |
| Full | |
| Hardwood Floors, Walk-In Closet(s) | |
| Double Oven, Microwave, Dishwasher, Refrigerator, Washer, Dryer, Disposal, Wine Refrigerator, Cooktop | |
| Not in DB | |
| Clubhouse, Park, Pool, Tennis Court(s) | |
| — | |
| — | |
| Gas Log, Gas Starter |
Tax History
| Year | Property Taxes |
|---|---|
| 2020 | $8,013 |
Contact Agent
Nearby Similar Homes
Nearby Sold Comparables
Contact Agent
Listing Provided By
RE/MAX of Naperville


