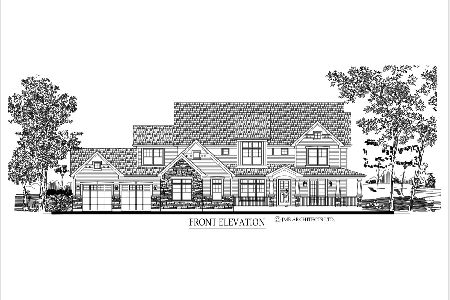1020 Myrtle Avenue, Villa Park, Illinois 60181
$262,000
|
Sold
|
|
| Status: | Closed |
| Sqft: | 2,400 |
| Cost/Sqft: | $117 |
| Beds: | 6 |
| Baths: | 3 |
| Year Built: | 1969 |
| Property Taxes: | $4,490 |
| Days On Market: | 3884 |
| Lot Size: | 0,18 |
Description
Just lovely! Huge living room with fireplace, dining room with big window overlooking tree-filled, private backyard. Oversized eat-in kitchen with access to delightful deck and yard. Three large bedrooms, Master w/double closets and private half bath. Hardwood under carpet on first floor. Lower level features family room, 3 additional bedrooms, full bath, laundry/storage. 2 car garage. Well maintained, move in ready.
Property Specifics
| Single Family | |
| — | |
| — | |
| 1969 | |
| Full | |
| — | |
| No | |
| 0.18 |
| Du Page | |
| — | |
| 0 / Not Applicable | |
| None | |
| Lake Michigan | |
| Public Sewer | |
| 08981592 | |
| 0615121017 |
Nearby Schools
| NAME: | DISTRICT: | DISTANCE: | |
|---|---|---|---|
|
Grade School
Salt Creek Elementary School |
48 | — | |
|
Middle School
John E Albright Middle School |
48 | Not in DB | |
|
High School
Willowbrook High School |
88 | Not in DB | |
Property History
| DATE: | EVENT: | PRICE: | SOURCE: |
|---|---|---|---|
| 25 Sep, 2015 | Sold | $262,000 | MRED MLS |
| 31 Jul, 2015 | Under contract | $279,900 | MRED MLS |
| 14 Jul, 2015 | Listed for sale | $279,900 | MRED MLS |
Room Specifics
Total Bedrooms: 6
Bedrooms Above Ground: 6
Bedrooms Below Ground: 0
Dimensions: —
Floor Type: Carpet
Dimensions: —
Floor Type: Hardwood
Dimensions: —
Floor Type: Vinyl
Dimensions: —
Floor Type: —
Dimensions: —
Floor Type: —
Full Bathrooms: 3
Bathroom Amenities: —
Bathroom in Basement: 1
Rooms: Bedroom 5,Bedroom 6,Storage
Basement Description: Finished
Other Specifics
| 2 | |
| — | |
| — | |
| Deck | |
| — | |
| 60X125 | |
| — | |
| Half | |
| Bar-Wet, Hardwood Floors | |
| Range, Dishwasher, Refrigerator, Washer, Dryer | |
| Not in DB | |
| — | |
| — | |
| — | |
| Wood Burning |
Tax History
| Year | Property Taxes |
|---|---|
| 2015 | $4,490 |
Contact Agent
Nearby Similar Homes
Nearby Sold Comparables
Contact Agent
Listing Provided By
J.W. Reedy Realty






