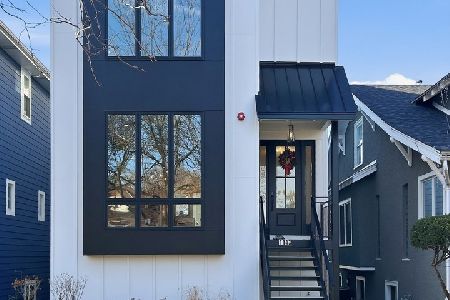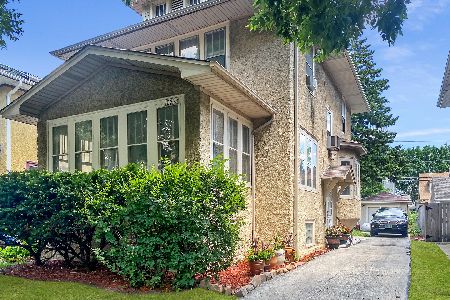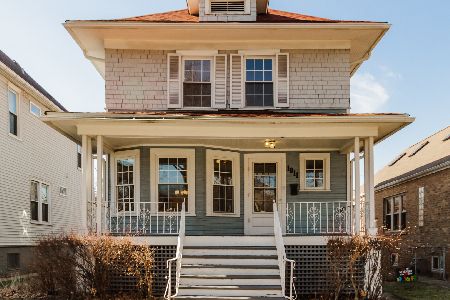1020 Oak Park Avenue, Oak Park, Illinois 60304
$441,000
|
Sold
|
|
| Status: | Closed |
| Sqft: | 1,956 |
| Cost/Sqft: | $230 |
| Beds: | 3 |
| Baths: | 2 |
| Year Built: | 1920 |
| Property Taxes: | $12,116 |
| Days On Market: | 2779 |
| Lot Size: | 0,11 |
Description
A perfect blend old-world craftsmanship with modern amenities--this home is in superior condition and has been lovingly maintained. Vintage features include hardwood floors throughout (in perfect condition), arched doorways, deep crown molding, decorative fireplace flanked by bookcases (fireplace fitted has a gas-line & could easily be made functional). Modern amenities include 2 updated baths and newer kitchen, thoughtfully designed with granite/stainless, dramatic lighting, many drawers, large pantry cabinet, 6-burner cooktop, double-oven & adjoining breakfast room overlooking large deck). Newer systems include central air, heat pump, hw heater & thermal paned windows.. This home just feels good... the many windows make it bright; all rooms are large & tastefully decorated. You will appreciate the convenience of the 3-car garage with side drive. Great location close to Lincoln School, shopping, dining and an easy walk to Blue Line
Property Specifics
| Single Family | |
| — | |
| American 4-Sq. | |
| 1920 | |
| Full | |
| — | |
| No | |
| 0.11 |
| Cook | |
| — | |
| 0 / Not Applicable | |
| None | |
| Lake Michigan | |
| Public Sewer | |
| 09978556 | |
| 16184070070000 |
Nearby Schools
| NAME: | DISTRICT: | DISTANCE: | |
|---|---|---|---|
|
Grade School
Abraham Lincoln Elementary Schoo |
97 | — | |
|
Middle School
Gwendolyn Brooks Middle School |
97 | Not in DB | |
|
High School
Oak Park & River Forest High Sch |
200 | Not in DB | |
Property History
| DATE: | EVENT: | PRICE: | SOURCE: |
|---|---|---|---|
| 28 Aug, 2018 | Sold | $441,000 | MRED MLS |
| 20 Jul, 2018 | Under contract | $449,900 | MRED MLS |
| 8 Jun, 2018 | Listed for sale | $449,900 | MRED MLS |
| 2 Jun, 2021 | Sold | $685,000 | MRED MLS |
| 9 Apr, 2021 | Under contract | $685,000 | MRED MLS |
| 7 Apr, 2021 | Listed for sale | $685,000 | MRED MLS |
Room Specifics
Total Bedrooms: 4
Bedrooms Above Ground: 3
Bedrooms Below Ground: 1
Dimensions: —
Floor Type: Hardwood
Dimensions: —
Floor Type: Hardwood
Dimensions: —
Floor Type: Wood Laminate
Full Bathrooms: 2
Bathroom Amenities: —
Bathroom in Basement: 0
Rooms: Breakfast Room,Exercise Room,Sun Room
Basement Description: Partially Finished
Other Specifics
| 3 | |
| — | |
| Asphalt,Side Drive | |
| Deck | |
| Fenced Yard | |
| 35X125 | |
| — | |
| None | |
| Hardwood Floors, First Floor Full Bath | |
| Double Oven, Microwave, Dishwasher, Refrigerator, High End Refrigerator, Washer, Dryer, Disposal, Stainless Steel Appliance(s), Cooktop, Built-In Oven | |
| Not in DB | |
| Pool, Tennis Courts | |
| — | |
| — | |
| Decorative |
Tax History
| Year | Property Taxes |
|---|---|
| 2018 | $12,116 |
| 2021 | $20,794 |
Contact Agent
Nearby Similar Homes
Nearby Sold Comparables
Contact Agent
Listing Provided By
RE/MAX In The Village Realtors












