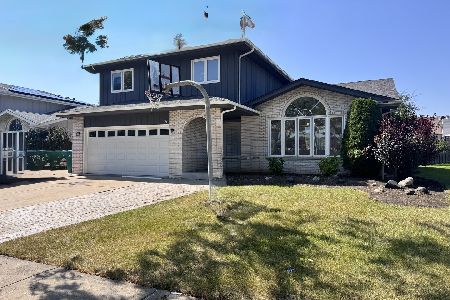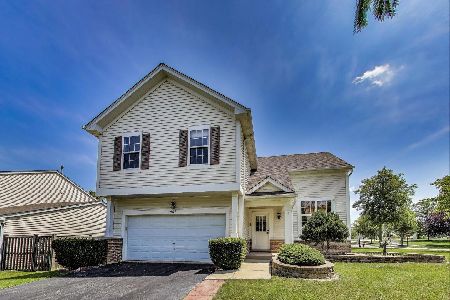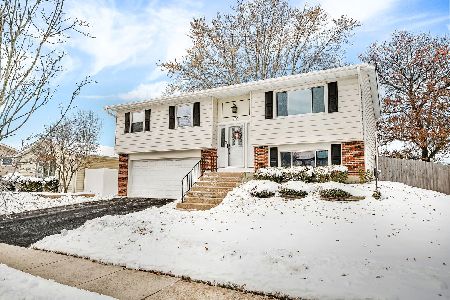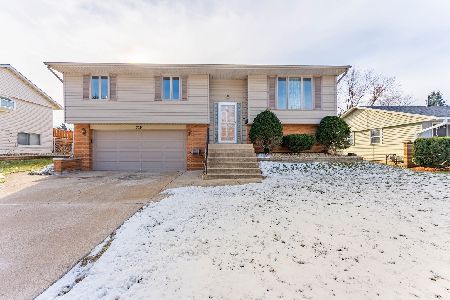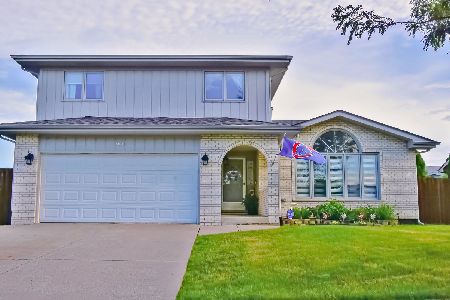1020 Princeton Avenue, Romeoville, Illinois 60446
$289,000
|
Sold
|
|
| Status: | Closed |
| Sqft: | 2,650 |
| Cost/Sqft: | $109 |
| Beds: | 4 |
| Baths: | 3 |
| Year Built: | 1999 |
| Property Taxes: | $6,917 |
| Days On Market: | 2382 |
| Lot Size: | 0,21 |
Description
The One You've Been Waiting For!! The Perfect House With a Magnificent Yard and Fabulous Water View. Picture Yourself in This Spacious Move In Ready 4 Bedrooms, 2.1 Baths Home in Desirable Heritage Place Neighborhood. Great Curb Appeal with Front Porch Overlooking the Mature Landscaping, new driveway and Beautiful View of the Pond and Playground. The Warm & Welcoming Interior will draw you in. From the light/airy Living Room, to the Kitchen Featuring Stainless Appliances, Updated Cabinets, Island and Separate Eating Area. Now to the Large Family Room with Hardwood Floors, Cathedral Ceiling, Cozy Fireplace, Overlooking Huge Deck. Perfect for Entertaining, BBQ, or Relax with a Nice Cold Beverage. Plenty of Space in the Expansive Fenced Yard, Play Ball, Add a Pool. Back Inside to the Second Floor, You'll Love the Private Enormous Master suite with the view and a Newly Updated Bath. More Space to Enjoy In The Finished Basement Recreation Room. Huge bar and Movie Theaters too. Must see!!!
Property Specifics
| Single Family | |
| — | |
| Colonial | |
| 1999 | |
| Full | |
| — | |
| Yes | |
| 0.21 |
| Will | |
| — | |
| 150 / Annual | |
| Lake Rights | |
| Lake Michigan | |
| Public Sewer | |
| 10448410 | |
| 1104052040260000 |
Property History
| DATE: | EVENT: | PRICE: | SOURCE: |
|---|---|---|---|
| 5 Sep, 2019 | Sold | $289,000 | MRED MLS |
| 13 Jul, 2019 | Under contract | $289,000 | MRED MLS |
| 12 Jul, 2019 | Listed for sale | $289,000 | MRED MLS |
Room Specifics
Total Bedrooms: 4
Bedrooms Above Ground: 4
Bedrooms Below Ground: 0
Dimensions: —
Floor Type: Wood Laminate
Dimensions: —
Floor Type: Wood Laminate
Dimensions: —
Floor Type: Wood Laminate
Full Bathrooms: 3
Bathroom Amenities: Whirlpool
Bathroom in Basement: 0
Rooms: Eating Area,Recreation Room
Basement Description: Finished
Other Specifics
| 2 | |
| — | |
| Asphalt | |
| — | |
| Fenced Yard,Pond(s),Water View | |
| 9359 | |
| — | |
| Full | |
| Vaulted/Cathedral Ceilings, Hardwood Floors, Wood Laminate Floors | |
| Range, Microwave, Dishwasher, Refrigerator, Washer, Dryer | |
| Not in DB | |
| Sidewalks | |
| — | |
| — | |
| Wood Burning, Gas Log |
Tax History
| Year | Property Taxes |
|---|---|
| 2019 | $6,917 |
Contact Agent
Nearby Similar Homes
Nearby Sold Comparables
Contact Agent
Listing Provided By
House Plus Realty

