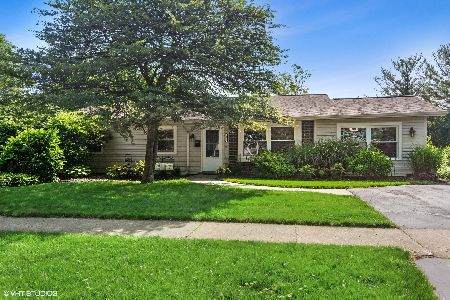1020 Ridgewood Lane, Palatine, Illinois 60067
$450,000
|
Sold
|
|
| Status: | Closed |
| Sqft: | 0 |
| Cost/Sqft: | — |
| Beds: | 4 |
| Baths: | 2 |
| Year Built: | 1975 |
| Property Taxes: | $7,014 |
| Days On Market: | 617 |
| Lot Size: | 0,00 |
Description
Welcome home to this captivating 4-bedroom, 2-bathroom ranch retreat with a 2 1/2 car garage, where comfort and elegance meet. Step into luxury with the large living room featuring a bay window and beautiful engineered hardwood floors that grace the most of this spacious home. The heart of the home lies in the updated kitchen, boasting walnut colored cabinets, stainless steel appliances, quartz countertops, and a breakfast bar. This culinary haven seamlessly flows into the family room, with a charming brick fireplace and a wood-burning stove insert that add warmth and ambience, perfect for cozy gatherings with loved ones. Indulge in relaxation in the updated hall bathroom, featuring a bath and double vanity, while the primary bedroom offers its own oasis with an updated ensuite bathroom, complete with a spacious stand-up shower. Enjoy the convenience of a large laundry room, equipped with a washer and dryer, making chores a breeze. Every detail has been thoughtfully considered, with all doors and trim replaced throughout the house and a fresh coat of paint adding a touch of modernity. Benefit from the ownership of Enphase IQ8 inverter and solar panels (installed in 2022 with a 25 year warranty), significantly reducing your monthly electric bill to under $15, while a private patio provides the perfect setting for outdoor entertaining against the backdrop of the private fenced backyard. The roof was recently replaced, complete with ridge vent, in November 2023. Situated close to schools, parks, shopping, and more, this home offers the ultimate in convenience and lifestyle. Don't miss the opportunity to make this your forever home. Schedule your showing today and prepare to be captivated!
Property Specifics
| Single Family | |
| — | |
| — | |
| 1975 | |
| — | |
| RANCH | |
| No | |
| — |
| Cook | |
| Heatherlea | |
| — / Not Applicable | |
| — | |
| — | |
| — | |
| 12056544 | |
| 02113120310000 |
Nearby Schools
| NAME: | DISTRICT: | DISTANCE: | |
|---|---|---|---|
|
Grade School
Lincoln Elementary School |
15 | — | |
|
Middle School
Walter R Sundling Junior High Sc |
15 | Not in DB | |
|
High School
Palatine High School |
211 | Not in DB | |
Property History
| DATE: | EVENT: | PRICE: | SOURCE: |
|---|---|---|---|
| 13 Oct, 2010 | Sold | $157,500 | MRED MLS |
| 27 Sep, 2010 | Under contract | $245,000 | MRED MLS |
| — | Last price change | $245,000 | MRED MLS |
| 22 Jan, 2010 | Listed for sale | $279,900 | MRED MLS |
| 20 Jun, 2015 | Under contract | $0 | MRED MLS |
| 1 Apr, 2015 | Listed for sale | $0 | MRED MLS |
| 5 Apr, 2019 | Sold | $297,000 | MRED MLS |
| 30 Mar, 2019 | Under contract | $310,000 | MRED MLS |
| — | Last price change | $325,000 | MRED MLS |
| 8 Nov, 2018 | Listed for sale | $325,000 | MRED MLS |
| 18 Jun, 2024 | Sold | $450,000 | MRED MLS |
| 20 May, 2024 | Under contract | $425,000 | MRED MLS |
| 15 May, 2024 | Listed for sale | $425,000 | MRED MLS |
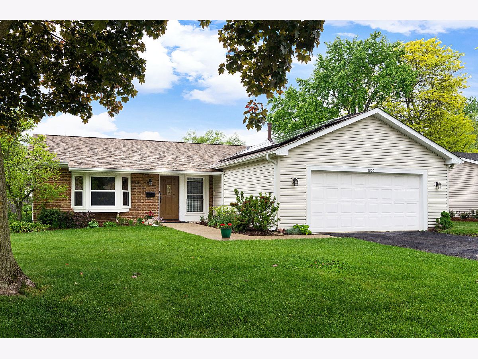
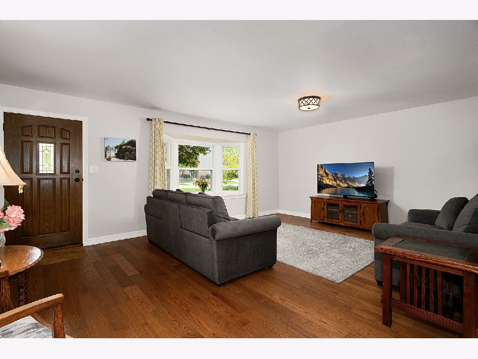
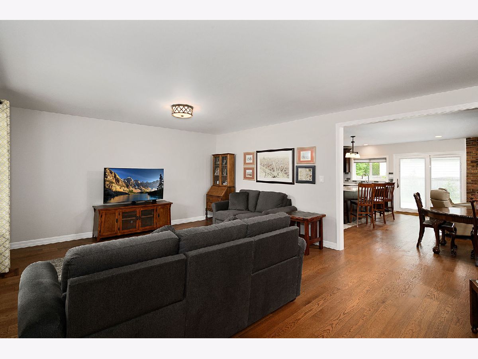
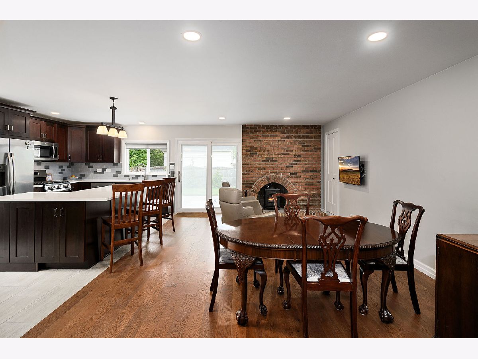
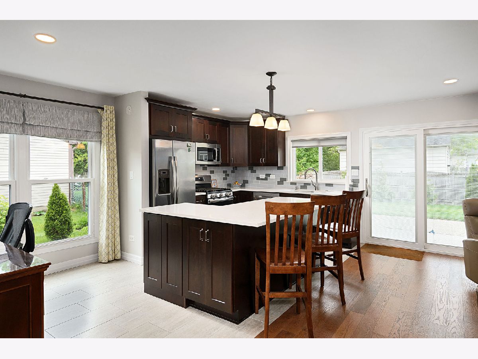
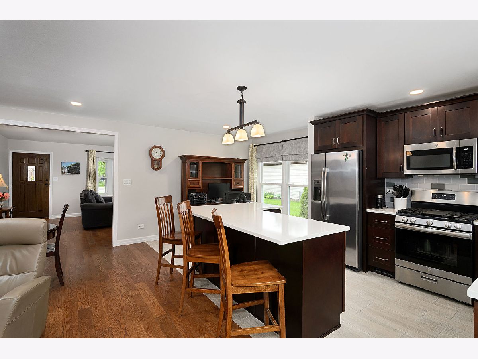
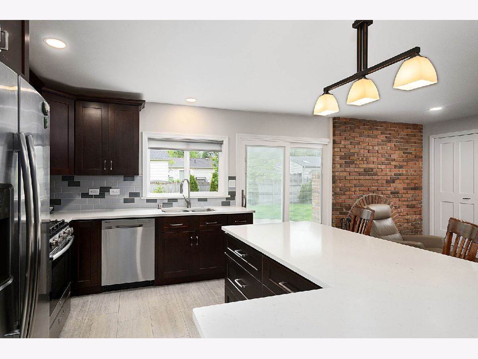
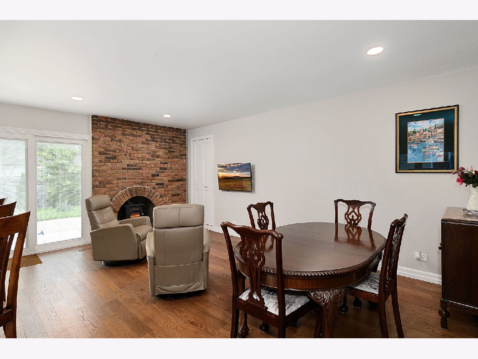
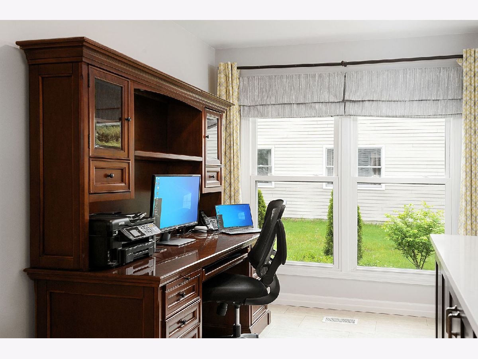
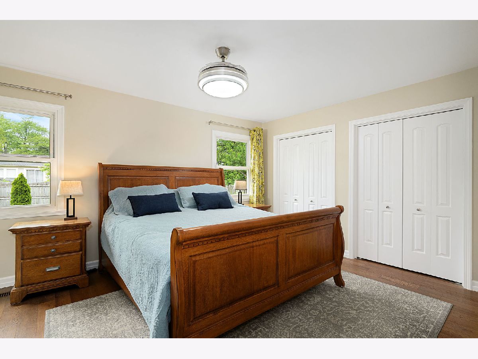
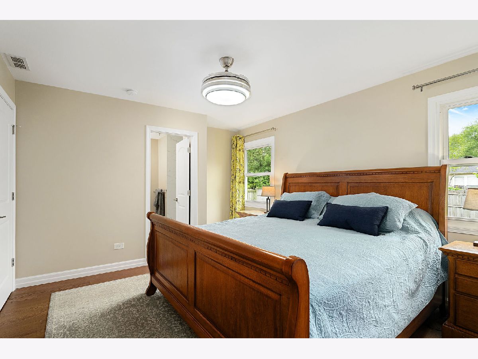
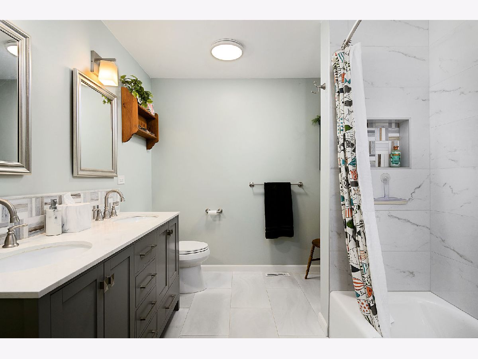
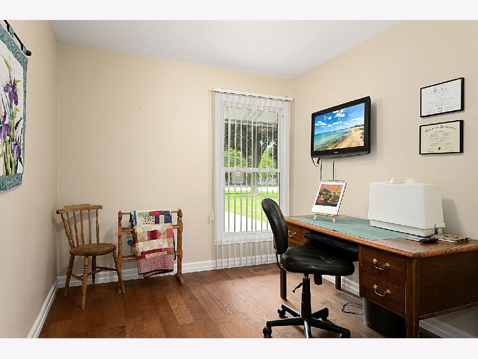
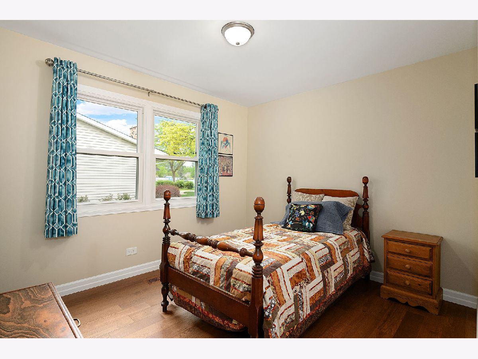
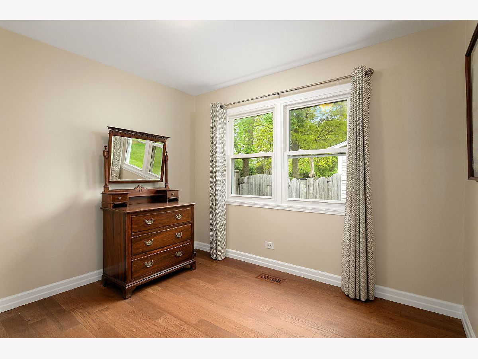
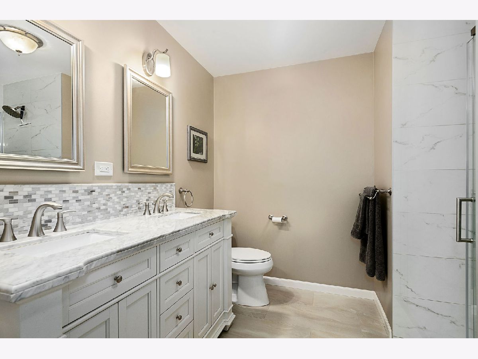
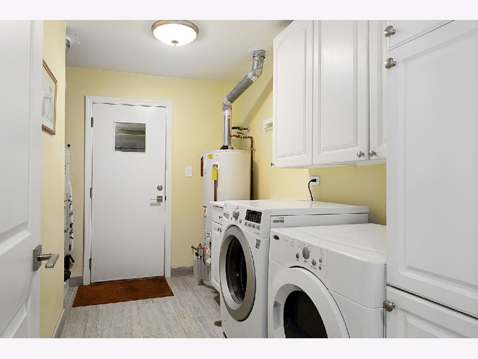
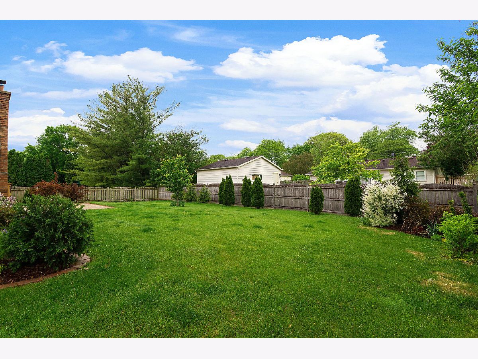
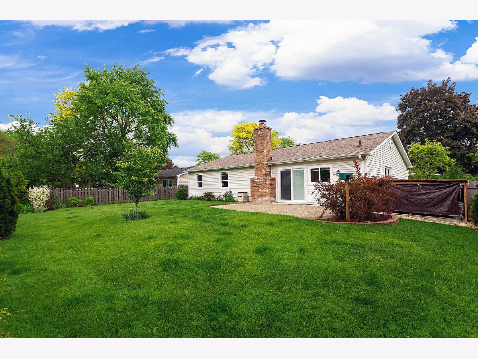
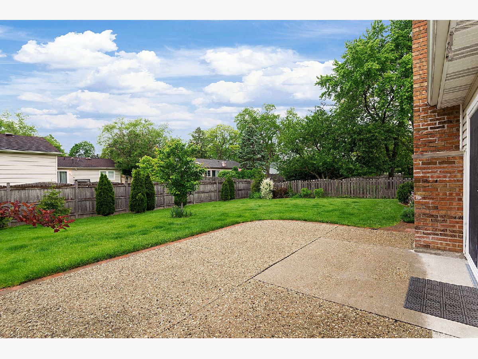
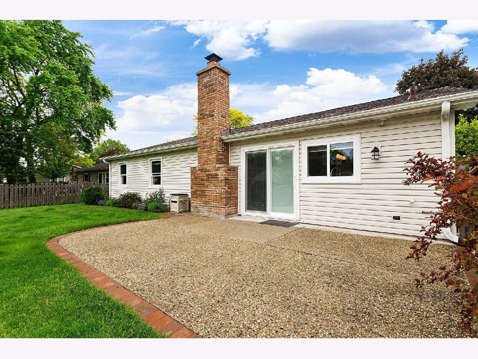
Room Specifics
Total Bedrooms: 4
Bedrooms Above Ground: 4
Bedrooms Below Ground: 0
Dimensions: —
Floor Type: —
Dimensions: —
Floor Type: —
Dimensions: —
Floor Type: —
Full Bathrooms: 2
Bathroom Amenities: Double Sink
Bathroom in Basement: 0
Rooms: —
Basement Description: Slab
Other Specifics
| 2 | |
| — | |
| Asphalt | |
| — | |
| — | |
| 76X130X77X130 | |
| — | |
| — | |
| — | |
| — | |
| Not in DB | |
| — | |
| — | |
| — | |
| — |
Tax History
| Year | Property Taxes |
|---|---|
| 2010 | $7,161 |
| 2019 | $8,595 |
| 2024 | $7,014 |
Contact Agent
Nearby Similar Homes
Nearby Sold Comparables
Contact Agent
Listing Provided By
Coldwell Banker Realty








