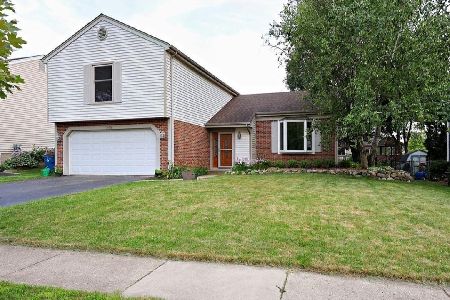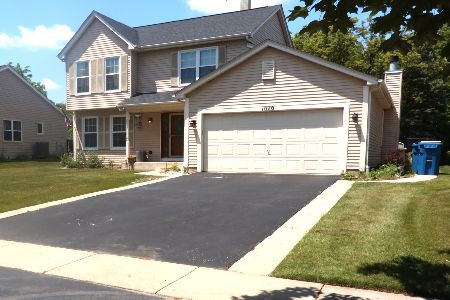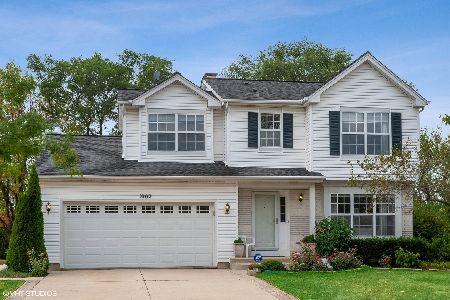1020 Trillium Lane, Bartlett, Illinois 60103
$355,000
|
Sold
|
|
| Status: | Closed |
| Sqft: | 2,880 |
| Cost/Sqft: | $121 |
| Beds: | 4 |
| Baths: | 3 |
| Year Built: | 1995 |
| Property Taxes: | $9,890 |
| Days On Market: | 2146 |
| Lot Size: | 0,21 |
Description
Elegant Home with Wooded Views! Nestled on a quiet lot backing to Hawk Hollow Preserve sits this exceptional 4 bed, 2.5 bath home offering three levels of living space. A welcoming front entrance leads into the living room and sun-filled formal dining room. New plush carpet, fresh paint and new tile on the main level make this home move-in ready. Continue into the kitchen and breakfast area and prepare meals surrounded by new granite countertops and stainless appliances. Unwind in the family room or escape to the study for a quiet place to work or read. The study can easily be a den or 5th bedroom! The second level features a master retreat with a cathedral ceiling, soaking tub, separate shower and double vanity. Three comfortable guest rooms share an updated hall bathroom. The finished lower level offers another gathering space with a bar area. Relax or entertain in the fully fenced backyard featuring a multi-level deck overlooking peaceful wooded views. Minutes from the Metra and off leash dog park!
Property Specifics
| Single Family | |
| — | |
| — | |
| 1995 | |
| Full | |
| — | |
| No | |
| 0.21 |
| Du Page | |
| — | |
| — / Not Applicable | |
| None | |
| Public | |
| Public Sewer | |
| 10663415 | |
| 0111210005 |
Nearby Schools
| NAME: | DISTRICT: | DISTANCE: | |
|---|---|---|---|
|
Grade School
Centennial School |
46 | — | |
|
Middle School
East View Middle School |
46 | Not in DB | |
|
High School
Bartlett High School |
46 | Not in DB | |
Property History
| DATE: | EVENT: | PRICE: | SOURCE: |
|---|---|---|---|
| 9 Sep, 2016 | Under contract | $0 | MRED MLS |
| 24 Jun, 2016 | Listed for sale | $0 | MRED MLS |
| 9 Apr, 2020 | Sold | $355,000 | MRED MLS |
| 13 Mar, 2020 | Under contract | $349,900 | MRED MLS |
| 11 Mar, 2020 | Listed for sale | $349,900 | MRED MLS |
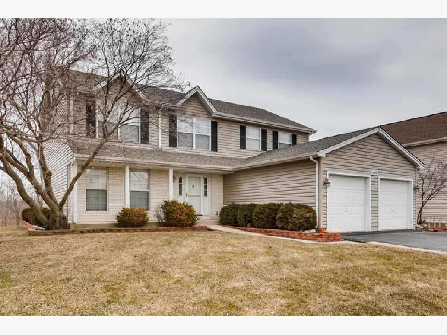
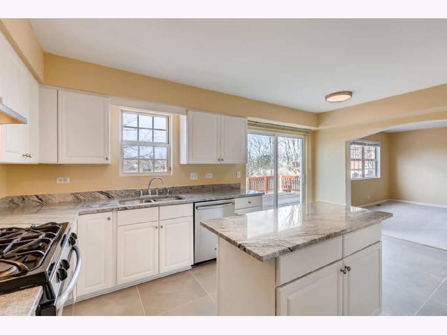
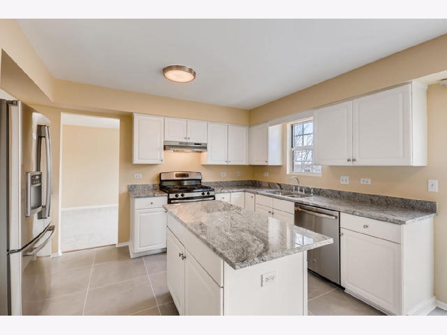
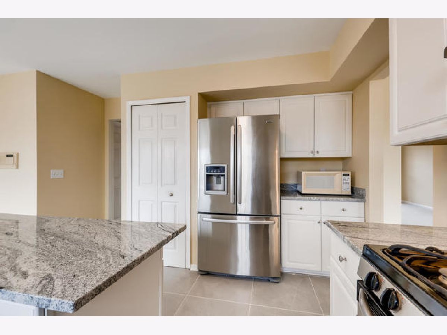
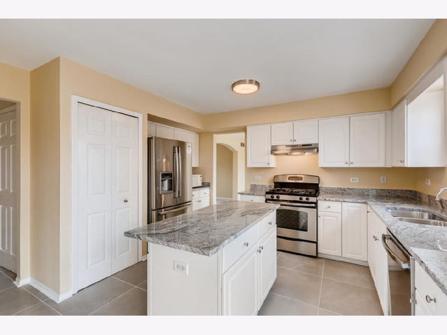
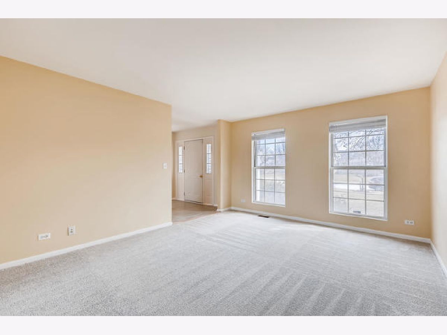
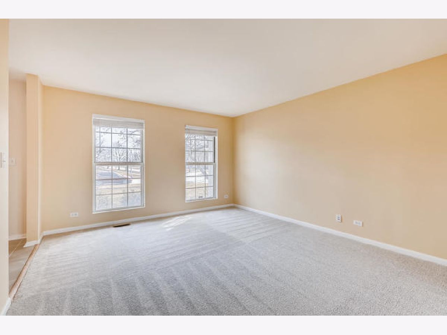
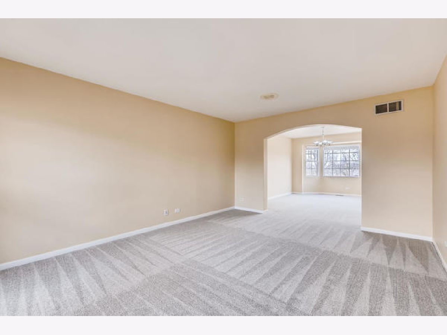
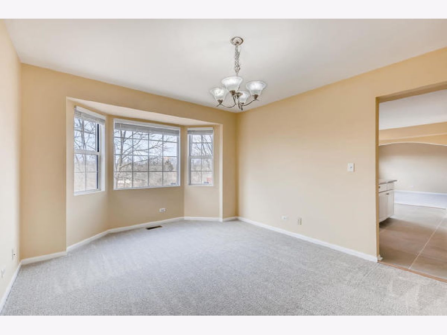
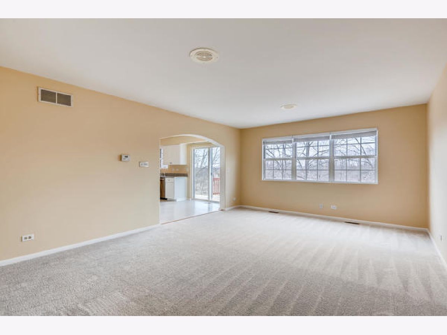
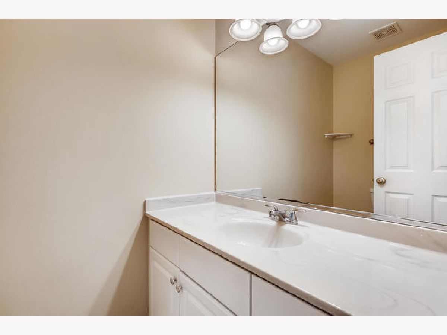
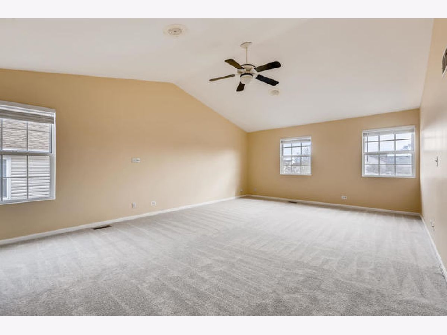
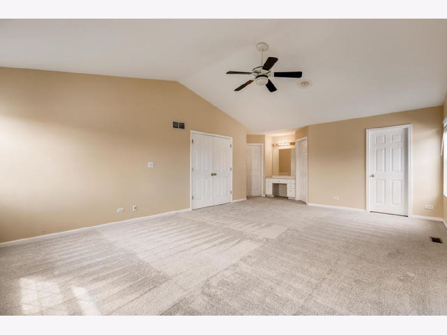
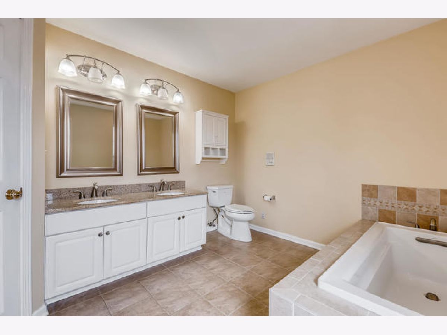
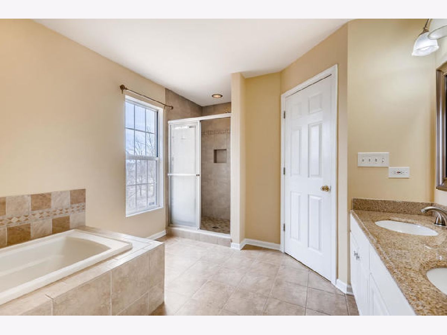
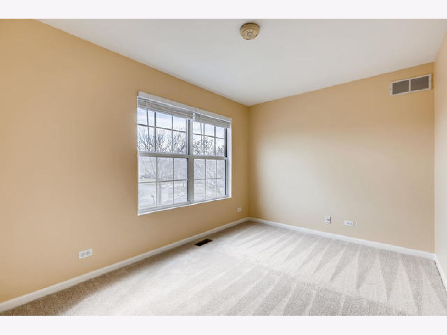
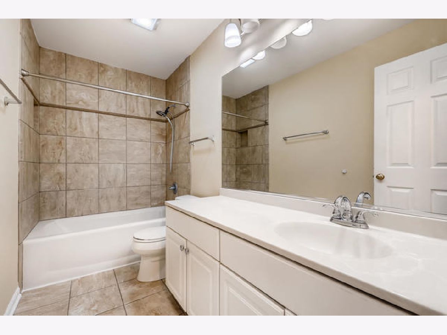
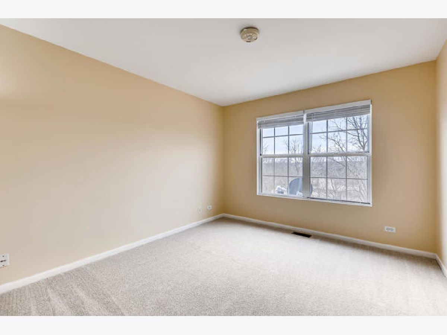
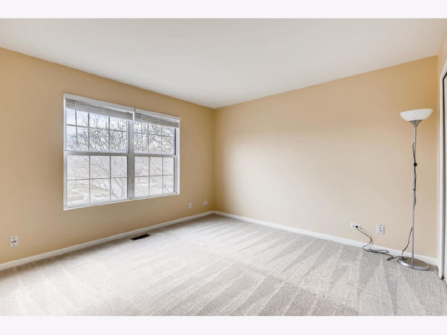
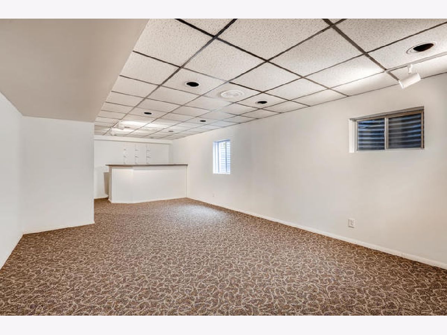
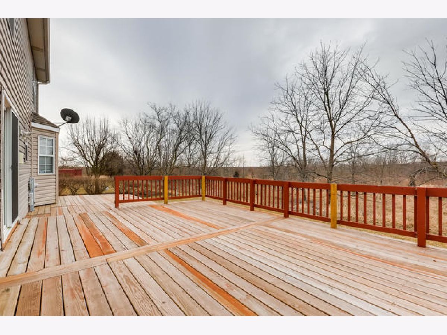
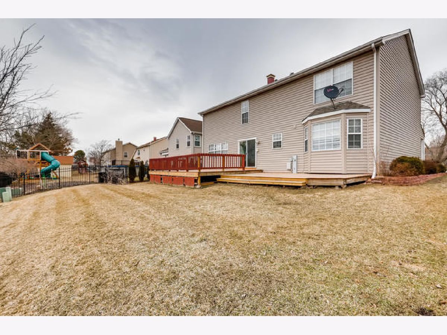
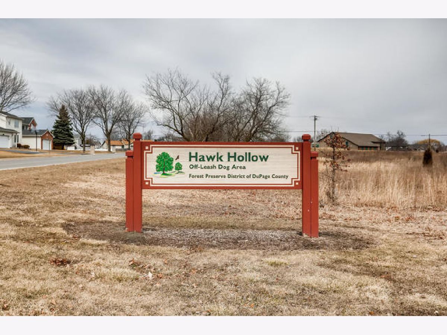
Room Specifics
Total Bedrooms: 4
Bedrooms Above Ground: 4
Bedrooms Below Ground: 0
Dimensions: —
Floor Type: Carpet
Dimensions: —
Floor Type: Carpet
Dimensions: —
Floor Type: Carpet
Full Bathrooms: 3
Bathroom Amenities: Separate Shower,Double Sink,Garden Tub
Bathroom in Basement: 0
Rooms: Study
Basement Description: Finished
Other Specifics
| 2 | |
| Concrete Perimeter | |
| Asphalt | |
| Deck, Storms/Screens | |
| Forest Preserve Adjacent | |
| 67X135 | |
| Unfinished | |
| Full | |
| Vaulted/Cathedral Ceilings, Bar-Dry, First Floor Laundry, Walk-In Closet(s) | |
| Range, Microwave, Dishwasher, Refrigerator, Washer, Dryer, Disposal | |
| Not in DB | |
| Curbs, Sidewalks | |
| — | |
| — | |
| — |
Tax History
| Year | Property Taxes |
|---|---|
| 2020 | $9,890 |
Contact Agent
Nearby Sold Comparables
Contact Agent
Listing Provided By
StartingPoint Realty, Inc.


