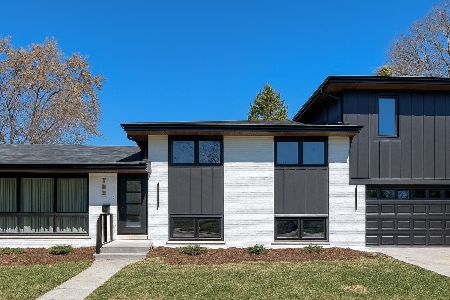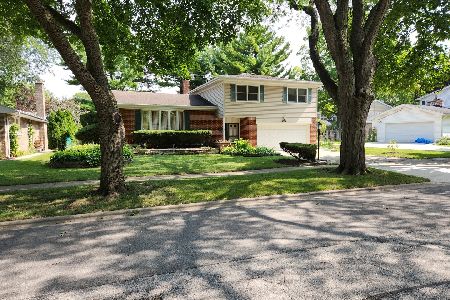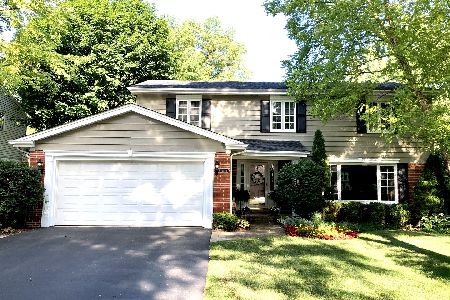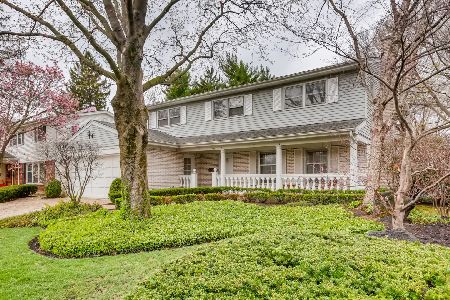1020 Viator Court, Arlington Heights, Illinois 60004
$440,000
|
Sold
|
|
| Status: | Closed |
| Sqft: | 2,506 |
| Cost/Sqft: | $200 |
| Beds: | 4 |
| Baths: | 3 |
| Year Built: | 1967 |
| Property Taxes: | $13,976 |
| Days On Market: | 2377 |
| Lot Size: | 0,21 |
Description
Beautiful Home with so much to offer!Generous room sizes and wide hallways.Original Hardwood Floors on the Whole 2nd Floor & Stairs!Green Saves U Green-Ready for your decorating ideas!Large Master Bedroom w/Walk-in Closet &Private Bath.FRoom w/Wood Buring Fireplace features full Dry Bar & access to Fenced yard.Kitchen All Redone in'09 w/ Island,Granite Counter Tops,Stainless Steel Appliances,Double Oven&Cabinets soft close drawers.Large Sink &New Lighting.Separate Dining Room w/ Wainscoting, Dining & Living Room feature Crown Molding. Full Basement w/crawl perfect for additional living space&storage.Partially Finished w/Walls,Shelving & Hobby Room.Windows '03-06,Roof & Gutters +Guards'03,HWH '12,AC '11,Ext Doors '11,6 panel doors,Insulation in Attic'11.Professionally Landscaped yard shows pride of ownership.Imagine relaxing nights in your private sanctuary.Near downtown Arlington Heights Walking Distance to parks,school & 2 near by Country Clubs.Easy access to train&highways.Sold AS-IS
Property Specifics
| Single Family | |
| — | |
| Colonial | |
| 1967 | |
| Full | |
| — | |
| No | |
| 0.21 |
| Cook | |
| — | |
| 0 / Not Applicable | |
| None | |
| Lake Michigan | |
| Public Sewer | |
| 10466753 | |
| 03204200090000 |
Nearby Schools
| NAME: | DISTRICT: | DISTANCE: | |
|---|---|---|---|
|
Grade School
Olive-mary Stitt School |
25 | — | |
|
Middle School
Thomas Middle School |
25 | Not in DB | |
|
High School
John Hersey High School |
214 | Not in DB | |
Property History
| DATE: | EVENT: | PRICE: | SOURCE: |
|---|---|---|---|
| 18 Sep, 2019 | Sold | $440,000 | MRED MLS |
| 12 Aug, 2019 | Under contract | $500,000 | MRED MLS |
| 29 Jul, 2019 | Listed for sale | $500,000 | MRED MLS |
Room Specifics
Total Bedrooms: 4
Bedrooms Above Ground: 4
Bedrooms Below Ground: 0
Dimensions: —
Floor Type: Hardwood
Dimensions: —
Floor Type: Hardwood
Dimensions: —
Floor Type: Hardwood
Full Bathrooms: 3
Bathroom Amenities: Separate Shower
Bathroom in Basement: 0
Rooms: Foyer
Basement Description: Partially Finished
Other Specifics
| 2 | |
| Concrete Perimeter | |
| Concrete | |
| Patio, Brick Paver Patio, Storms/Screens, Outdoor Grill | |
| Fenced Yard,Landscaped,Wooded,Mature Trees | |
| 70X133X70X134 | |
| Pull Down Stair | |
| Full | |
| Bar-Dry, Hardwood Floors, First Floor Laundry, Walk-In Closet(s) | |
| Range, Microwave, Dishwasher, Refrigerator, Bar Fridge, Washer, Dryer, Disposal, Stainless Steel Appliance(s), Cooktop, Water Softener | |
| Not in DB | |
| Sidewalks, Street Lights, Street Paved | |
| — | |
| — | |
| Wood Burning |
Tax History
| Year | Property Taxes |
|---|---|
| 2019 | $13,976 |
Contact Agent
Nearby Similar Homes
Nearby Sold Comparables
Contact Agent
Listing Provided By
Berkshire Hathaway HomeServices Starck Real Estate









