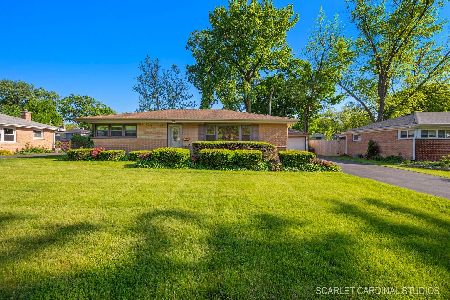1020 Wakeman Avenue, Wheaton, Illinois 60187
$342,500
|
Sold
|
|
| Status: | Closed |
| Sqft: | 1,344 |
| Cost/Sqft: | $260 |
| Beds: | 3 |
| Baths: | 2 |
| Year Built: | 1957 |
| Property Taxes: | $7,447 |
| Days On Market: | 2348 |
| Lot Size: | 0,00 |
Description
Wow! So Much For So Little! Beautifully updated ranch home in north Wheaton. This is the hard to find ranch with a family room and finished basement creating 3 living areas! The big ticket items have been done! Roof and gutters in July, 2019, furnace & air in 2010, replaced vinyl windows, new shaker panel doors, oil rubbed bronze hardware, deep baseboards and fresh "today's" color paint. Gleaming refinished hardwood floors flow throughout the main floor. The remodeled kitchen has refaced white cabinets, quartz counter tops, handsome subway tile backsplash, stainless steel appliances new in 2015 and recessed lighting. The kitchen opens to the bright and spacious family room with a full bay window and access to the large deck. The finished basement is perfect for family fun, kid's play area and storage. Both bathrooms have been updated. Just installed is the Nest thermostat & doorbell. 2.5 car garage. Walk to train - award winning Wheaton schools.
Property Specifics
| Single Family | |
| — | |
| Ranch | |
| 1957 | |
| Full | |
| RANCH | |
| No | |
| — |
| Du Page | |
| — | |
| 0 / Not Applicable | |
| None | |
| Lake Michigan | |
| Public Sewer | |
| 10473959 | |
| 0510312004 |
Nearby Schools
| NAME: | DISTRICT: | DISTANCE: | |
|---|---|---|---|
|
Grade School
Washington Elementary School |
200 | — | |
|
Middle School
Franklin Middle School |
200 | Not in DB | |
|
High School
Wheaton North High School |
200 | Not in DB | |
Property History
| DATE: | EVENT: | PRICE: | SOURCE: |
|---|---|---|---|
| 26 May, 2015 | Sold | $306,000 | MRED MLS |
| 27 Mar, 2015 | Under contract | $309,000 | MRED MLS |
| 23 Mar, 2015 | Listed for sale | $309,000 | MRED MLS |
| 30 Sep, 2019 | Sold | $342,500 | MRED MLS |
| 28 Aug, 2019 | Under contract | $350,000 | MRED MLS |
| 18 Aug, 2019 | Listed for sale | $350,000 | MRED MLS |
Room Specifics
Total Bedrooms: 3
Bedrooms Above Ground: 3
Bedrooms Below Ground: 0
Dimensions: —
Floor Type: Hardwood
Dimensions: —
Floor Type: Hardwood
Full Bathrooms: 2
Bathroom Amenities: —
Bathroom in Basement: 1
Rooms: Recreation Room
Basement Description: Finished
Other Specifics
| 2.5 | |
| Concrete Perimeter | |
| — | |
| Deck | |
| Fenced Yard | |
| 133 X 74 | |
| Unfinished | |
| None | |
| Hardwood Floors, First Floor Bedroom, First Floor Full Bath | |
| Range, Microwave, Dishwasher, Refrigerator, Washer, Dryer, Stainless Steel Appliance(s) | |
| Not in DB | |
| — | |
| — | |
| — | |
| — |
Tax History
| Year | Property Taxes |
|---|---|
| 2015 | $5,995 |
| 2019 | $7,447 |
Contact Agent
Nearby Similar Homes
Nearby Sold Comparables
Contact Agent
Listing Provided By
Keller Williams Premiere Properties









