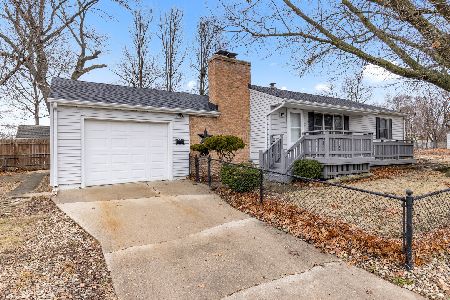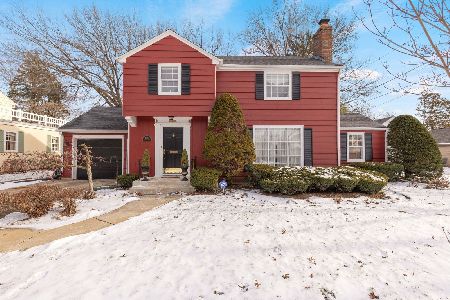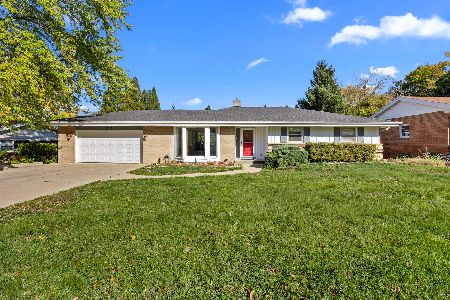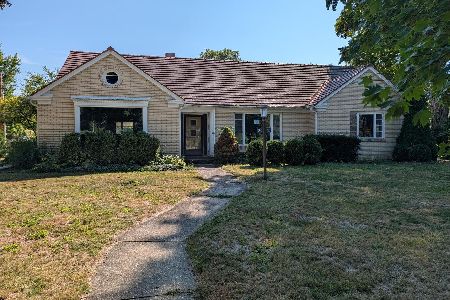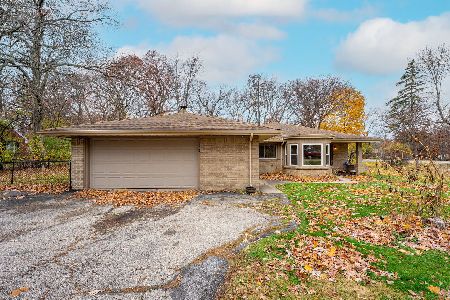1020 Westchester Drive, Rockford, Illinois 61107
$118,500
|
Sold
|
|
| Status: | Closed |
| Sqft: | 1,820 |
| Cost/Sqft: | $68 |
| Beds: | 4 |
| Baths: | 2 |
| Year Built: | 1955 |
| Property Taxes: | $4,568 |
| Days On Market: | 2612 |
| Lot Size: | 0,17 |
Description
Fabulous family sized home you will love! Special amenities include 6 panel doors, pocket doors, chair rail, updated baths, vinyl replacement windows, updated flooring, freshly painted rooms and much more! Entry foyer coat closet. Delightful floor plan for convenient navigating through this large home. Formal living room and dining room open to each other have hardwood floors. Living room has gas fireplace. Kitchen remodeled in 2011 has stainless steel appliances. New carpeting in both main floor bedrooms. Main bath has double sink vanity. Upper level includes 2 bedrooms, office and full bath. Flooring recently replaced in upper level. Lots of storage in attic crawlspaces. Partially finished basement. Rec room has wood burning fireplace. Newer windows, roof and mechanicals. Covered deck outside back doors from kitchen and dining room. HSA Home Warranty included!!
Property Specifics
| Single Family | |
| — | |
| Cape Cod | |
| 1955 | |
| Full | |
| — | |
| No | |
| 0.17 |
| Winnebago | |
| — | |
| 0 / Not Applicable | |
| None | |
| Public | |
| Public Sewer | |
| 10146376 | |
| 1219132017 |
Property History
| DATE: | EVENT: | PRICE: | SOURCE: |
|---|---|---|---|
| 24 Feb, 2012 | Sold | $106,000 | MRED MLS |
| 20 Jan, 2012 | Under contract | $115,000 | MRED MLS |
| 19 Oct, 2011 | Listed for sale | $115,000 | MRED MLS |
| 29 Jan, 2019 | Sold | $118,500 | MRED MLS |
| 15 Dec, 2018 | Under contract | $123,900 | MRED MLS |
| 28 Nov, 2018 | Listed for sale | $123,900 | MRED MLS |
Room Specifics
Total Bedrooms: 4
Bedrooms Above Ground: 4
Bedrooms Below Ground: 0
Dimensions: —
Floor Type: Carpet
Dimensions: —
Floor Type: Wood Laminate
Dimensions: —
Floor Type: Wood Laminate
Full Bathrooms: 2
Bathroom Amenities: Double Sink
Bathroom in Basement: 0
Rooms: Office,Recreation Room
Basement Description: Partially Finished
Other Specifics
| 3 | |
| Concrete Perimeter | |
| Concrete | |
| Deck, Storms/Screens | |
| — | |
| 58.35X126.12X58.35X126.12 | |
| — | |
| None | |
| Hardwood Floors, Wood Laminate Floors, First Floor Bedroom, First Floor Full Bath | |
| Range, Microwave, Dishwasher, Refrigerator, Washer, Dryer | |
| Not in DB | |
| Sidewalks, Street Lights, Street Paved | |
| — | |
| — | |
| Wood Burning, Gas Log |
Tax History
| Year | Property Taxes |
|---|---|
| 2012 | $3,420 |
| 2019 | $4,568 |
Contact Agent
Nearby Similar Homes
Nearby Sold Comparables
Contact Agent
Listing Provided By
Keller Williams Realty Signature

