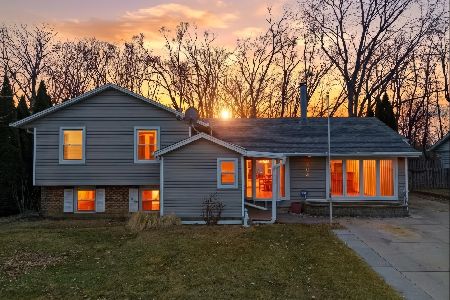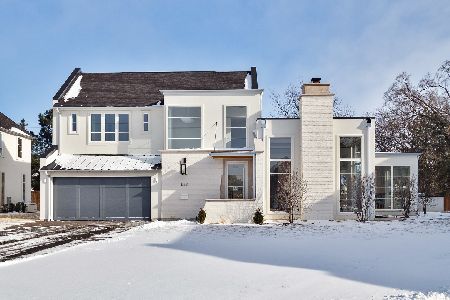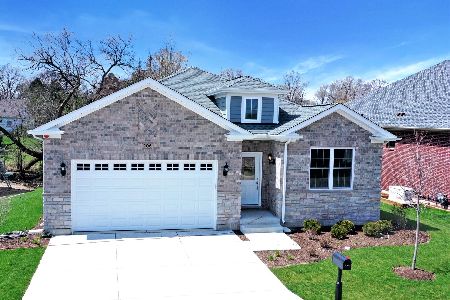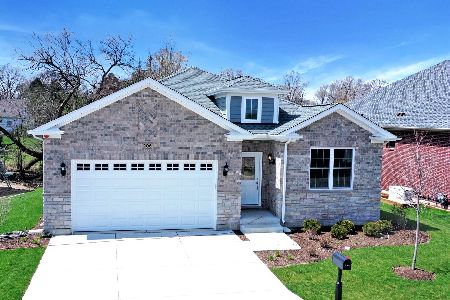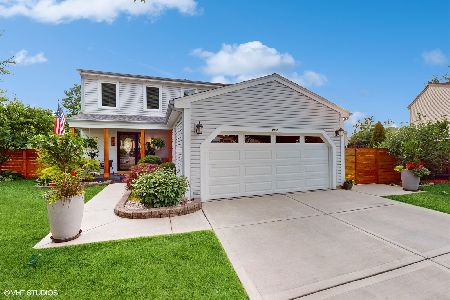1020 Woodside Drive, Roselle, Illinois 60172
$240,000
|
Sold
|
|
| Status: | Closed |
| Sqft: | 1,552 |
| Cost/Sqft: | $164 |
| Beds: | 3 |
| Baths: | 2 |
| Year Built: | 1978 |
| Property Taxes: | $5,480 |
| Days On Market: | 2920 |
| Lot Size: | 0,00 |
Description
Stop Renting....Well cared for Raised Ranch. Kitchen has Oak cabinets, granite countertops, and patio doors that lead to a deck which overlooks large fenced yard with shed. Updated full Baths. Full finished Basement. Many news include - new Siding, Roof and Carpeting in the bedroom on the 1st level. Fully appliance kitchen, new refrigerator (2017)washer and dryer stays. Located in very desirable Lake Park High School. Close to parks, shopping, restaurants, grade school and expressways. Motivated seller ..
Property Specifics
| Single Family | |
| — | |
| Other | |
| 1978 | |
| Partial | |
| CARLISLE | |
| No | |
| — |
| Du Page | |
| — | |
| 0 / Not Applicable | |
| None | |
| Lake Michigan | |
| Public Sewer | |
| 09871536 | |
| 0209304008 |
Nearby Schools
| NAME: | DISTRICT: | DISTANCE: | |
|---|---|---|---|
|
High School
Lake Park High School |
108 | Not in DB | |
Property History
| DATE: | EVENT: | PRICE: | SOURCE: |
|---|---|---|---|
| 5 Jun, 2009 | Sold | $207,500 | MRED MLS |
| 22 Apr, 2009 | Under contract | $209,900 | MRED MLS |
| 17 Apr, 2009 | Listed for sale | $209,900 | MRED MLS |
| 21 May, 2018 | Sold | $240,000 | MRED MLS |
| 17 Apr, 2018 | Under contract | $254,900 | MRED MLS |
| — | Last price change | $259,900 | MRED MLS |
| 2 Mar, 2018 | Listed for sale | $259,900 | MRED MLS |
| 30 Jul, 2025 | Sold | $364,500 | MRED MLS |
| 2 Jul, 2025 | Under contract | $369,900 | MRED MLS |
| — | Last price change | $389,900 | MRED MLS |
| 25 May, 2025 | Listed for sale | $414,000 | MRED MLS |
Room Specifics
Total Bedrooms: 4
Bedrooms Above Ground: 3
Bedrooms Below Ground: 1
Dimensions: —
Floor Type: Carpet
Dimensions: —
Floor Type: Carpet
Dimensions: —
Floor Type: Vinyl
Full Bathrooms: 2
Bathroom Amenities: —
Bathroom in Basement: 1
Rooms: No additional rooms
Basement Description: Partially Finished
Other Specifics
| 2 | |
| Concrete Perimeter | |
| Asphalt | |
| Deck, Storms/Screens | |
| Corner Lot,Fenced Yard | |
| 62X95X92X114 | |
| — | |
| None | |
| Wood Laminate Floors | |
| Range, Microwave, Dishwasher, Refrigerator, Washer, Dryer | |
| Not in DB | |
| Sidewalks, Street Lights, Street Paved | |
| — | |
| — | |
| — |
Tax History
| Year | Property Taxes |
|---|---|
| 2009 | $4,729 |
| 2018 | $5,480 |
| 2025 | $6,844 |
Contact Agent
Nearby Similar Homes
Nearby Sold Comparables
Contact Agent
Listing Provided By
Coldwell Banker Residential

