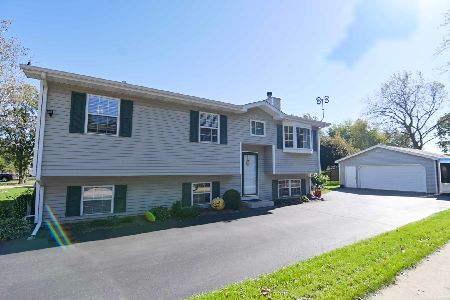10200 11th Avenue, Pleasant Prairie, Wisconsin 53158
$158,500
|
Sold
|
|
| Status: | Closed |
| Sqft: | 1,280 |
| Cost/Sqft: | $123 |
| Beds: | 4 |
| Baths: | 2 |
| Year Built: | 1958 |
| Property Taxes: | $2,603 |
| Days On Market: | 2280 |
| Lot Size: | 0,31 |
Description
Charming 4 Bed 2 Bath Ranch Home In Desirable Carol Beach Estates Subdivision In Pleasant Prairie~Vinyl And Wood Laminate Floors Throughout~Eat In Kitchen Overlooks Fenced In Backyard~Master Bedroom Is Located Off The Kitchen And Offers 2 Closets And A Private Bath With Shower~Spacious Bonus Room With Recessed Lighting & 2 Closets Could Be Used As A Family Room, Office/Den, Or 5th Bedroom~Large Laundry Room With Slop Sink, Counter Top And Cabinets For Additional Storage~Side Yard Is Surrounded By Mature Trees With A Fire Pit~New Roof In 2018~New A/C Unit In June 2019.
Property Specifics
| Single Family | |
| — | |
| — | |
| 1958 | |
| None | |
| — | |
| No | |
| 0.31 |
| Other | |
| — | |
| — / Not Applicable | |
| None | |
| Private Well | |
| Public Sewer | |
| 10578337 | |
| 9341231940995 |
Property History
| DATE: | EVENT: | PRICE: | SOURCE: |
|---|---|---|---|
| 3 Apr, 2020 | Sold | $158,500 | MRED MLS |
| 24 Feb, 2020 | Under contract | $157,900 | MRED MLS |
| — | Last price change | $159,900 | MRED MLS |
| 20 Nov, 2019 | Listed for sale | $162,900 | MRED MLS |
Room Specifics
Total Bedrooms: 4
Bedrooms Above Ground: 4
Bedrooms Below Ground: 0
Dimensions: —
Floor Type: —
Dimensions: —
Floor Type: —
Dimensions: —
Floor Type: —
Full Bathrooms: 2
Bathroom Amenities: —
Bathroom in Basement: 0
Rooms: Bonus Room
Basement Description: Crawl
Other Specifics
| — | |
| — | |
| Gravel | |
| — | |
| Fenced Yard,Mature Trees | |
| 0.31 | |
| — | |
| Full | |
| — | |
| — | |
| Not in DB | |
| — | |
| — | |
| — | |
| — |
Tax History
| Year | Property Taxes |
|---|---|
| 2020 | $2,603 |
Contact Agent
Nearby Similar Homes
Nearby Sold Comparables
Contact Agent
Listing Provided By
HomeSmart Leading Edge




