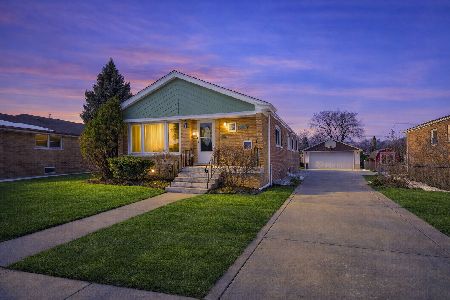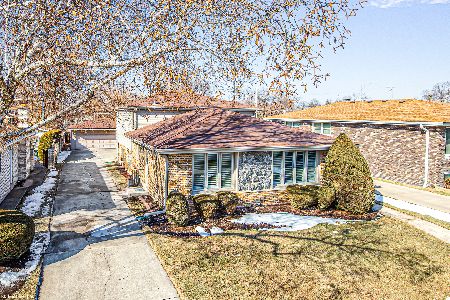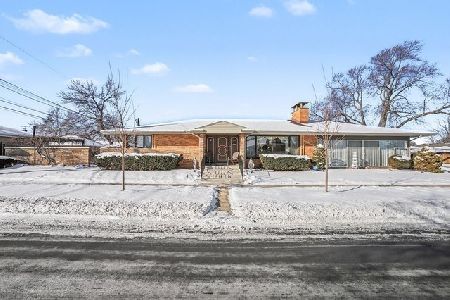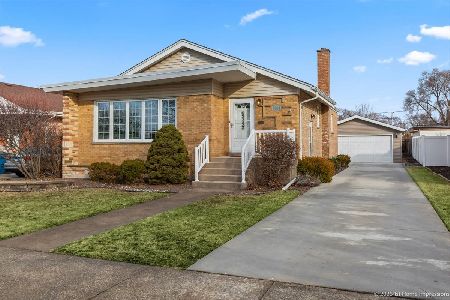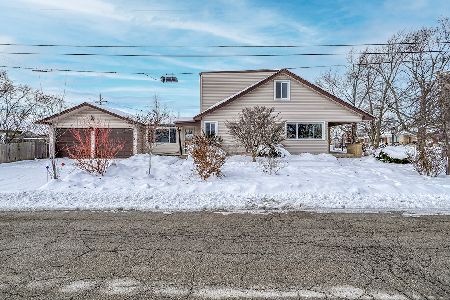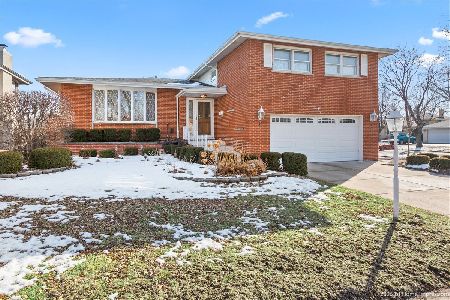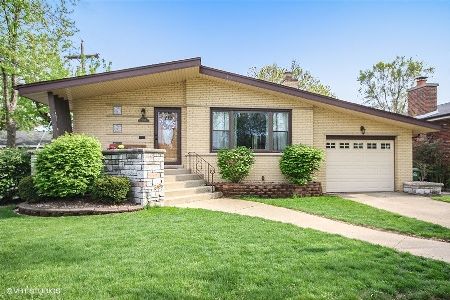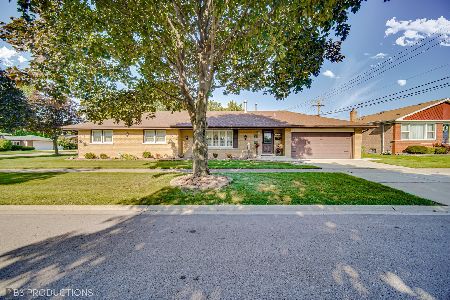10200 Cook Avenue, Oak Lawn, Illinois 60453
$337,500
|
Sold
|
|
| Status: | Closed |
| Sqft: | 1,607 |
| Cost/Sqft: | $218 |
| Beds: | 3 |
| Baths: | 3 |
| Year Built: | 1957 |
| Property Taxes: | $7,400 |
| Days On Market: | 588 |
| Lot Size: | 0,00 |
Description
Timeless, Traditional and Beautiful! This Gorgeous Oak Lawn Ranch Home has been Lovingly Maintained over the years and is ready for a new owner. Stunning Entryway with access to the Living and Dining Rooms - both which contain Floor to Ceiling Windows and Crown Moulding. Main Level includes Hardwood Flooring throughout, Wood Burning Fireplace and Three Spacious Bedrooms. Eat-In Kitchen with Updated Oak Cabinetry, Granite Counters and Stainless Steel Appliances. Full, Finished Basement has Slate Flooring, Recessed Lighting and Wainscoting and 2nd Full Bath with Whirlpool Tub. You'll feel right at HOME with the Cozy Gas Fireplace and Wet Bar - complete with Granite Counters, White Cabinetry and Refrigerator! Huge Laundry Room, Storage Room and 4th Bedroom are also located downstairs! The All-Brick Breezeway between the Main House & 2.5 Car Attached Garage provides an additional space to Relax - The PERFECT Space to Enjoy your morning coffee! Located within the Heart of Oak Lawn, close to "Downtown", the Village Green, the Oak Lawn Metra Station, and MORE! This Home is also within Sward School/District 123 Boundaries, blocks from Oak Lawn-Hometown Middle School.
Property Specifics
| Single Family | |
| — | |
| — | |
| 1957 | |
| — | |
| — | |
| No | |
| — |
| Cook | |
| — | |
| — / Not Applicable | |
| — | |
| — | |
| — | |
| 12116287 | |
| 24093060170000 |
Nearby Schools
| NAME: | DISTRICT: | DISTANCE: | |
|---|---|---|---|
|
Grade School
Sward Elementary School |
123 | — | |
Property History
| DATE: | EVENT: | PRICE: | SOURCE: |
|---|---|---|---|
| 18 Sep, 2024 | Sold | $337,500 | MRED MLS |
| 24 Aug, 2024 | Under contract | $349,900 | MRED MLS |
| — | Last price change | $359,900 | MRED MLS |
| 22 Jul, 2024 | Listed for sale | $359,900 | MRED MLS |
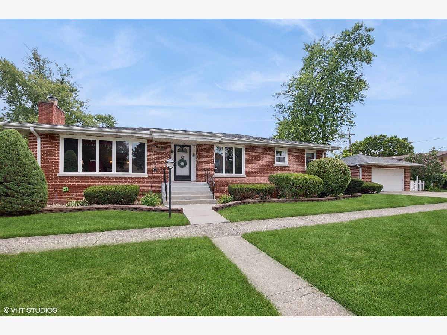
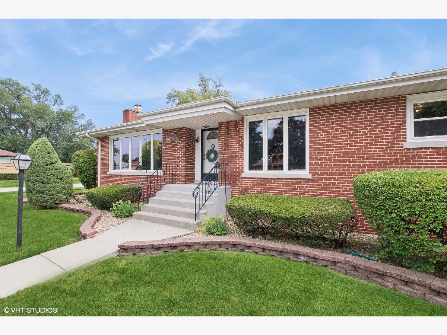
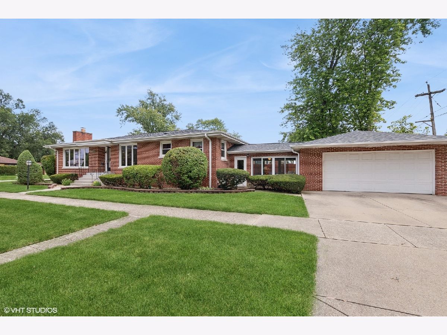
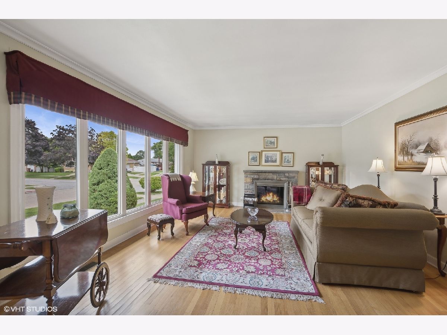
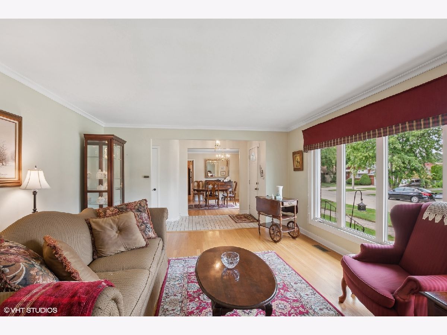
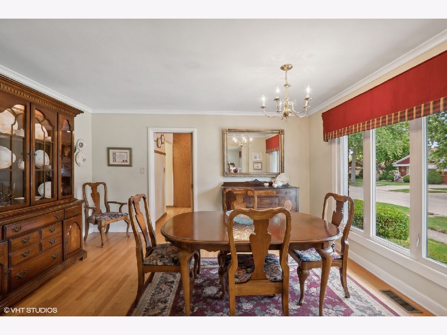
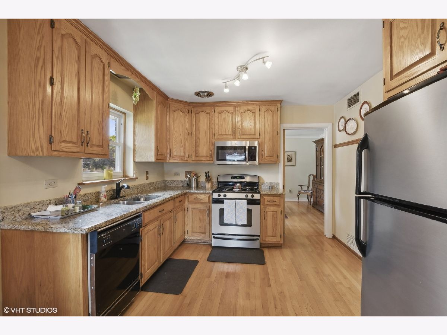
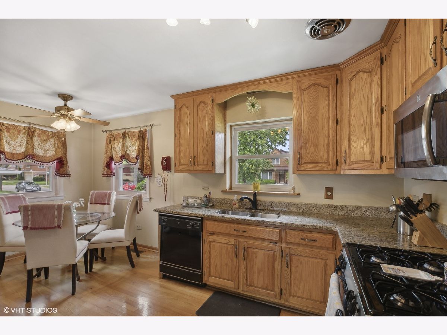
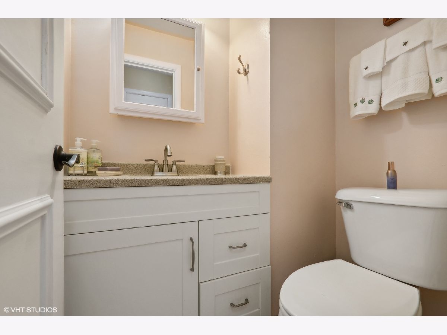
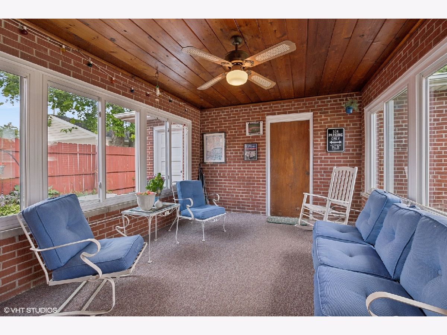
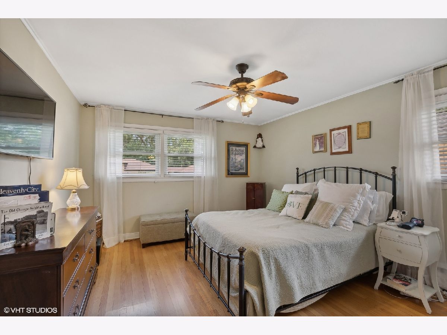
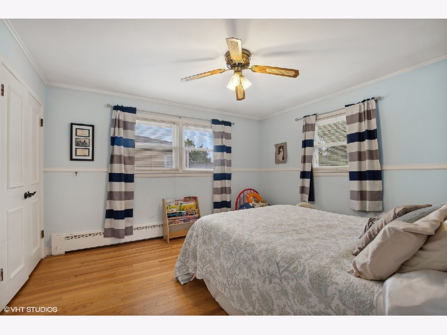
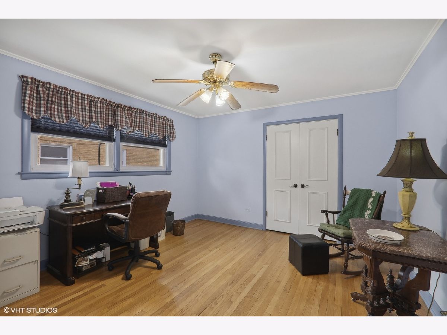
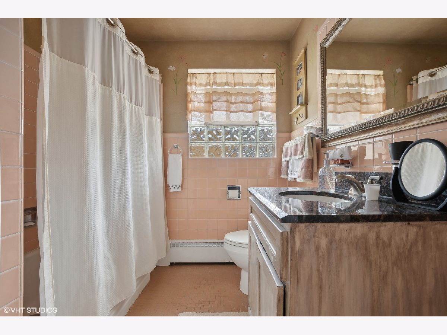
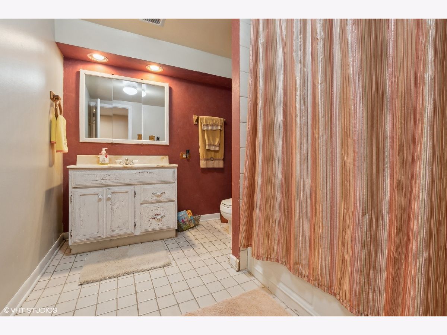
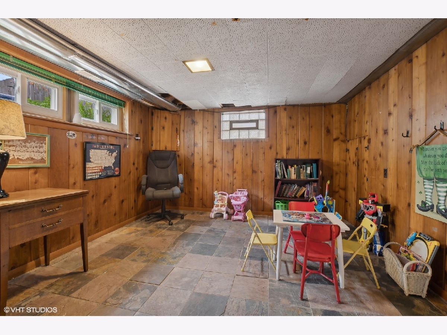
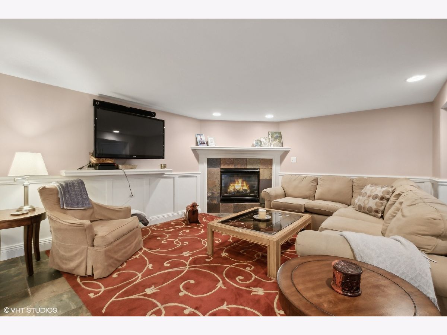
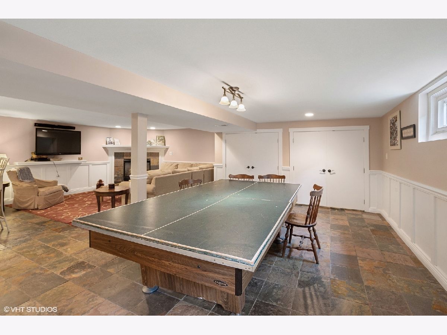
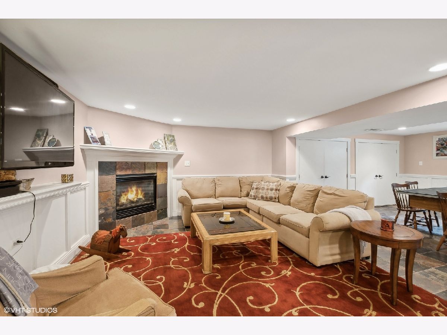
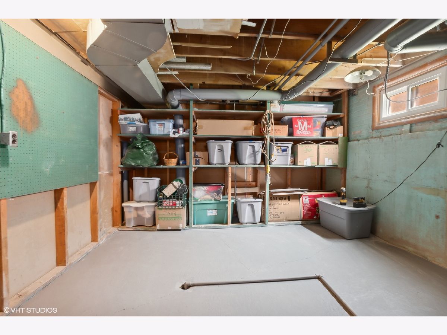
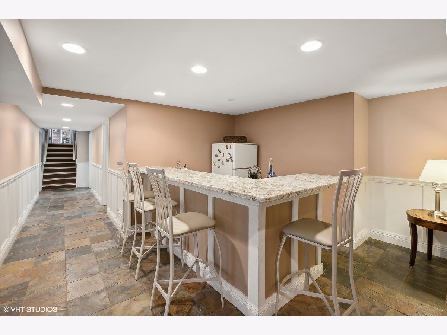
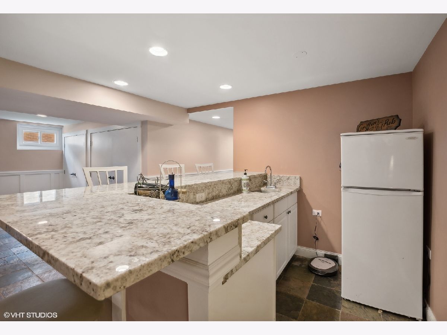
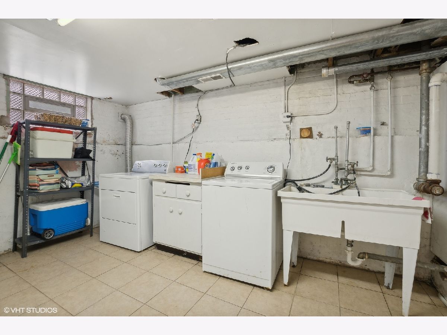
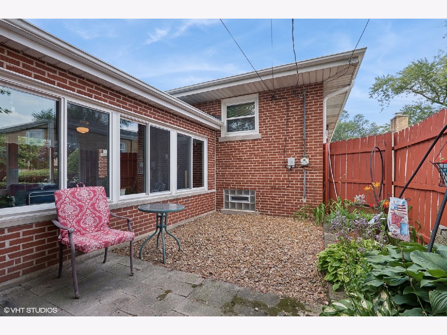
Room Specifics
Total Bedrooms: 4
Bedrooms Above Ground: 3
Bedrooms Below Ground: 1
Dimensions: —
Floor Type: —
Dimensions: —
Floor Type: —
Dimensions: —
Floor Type: —
Full Bathrooms: 3
Bathroom Amenities: Whirlpool
Bathroom in Basement: 1
Rooms: —
Basement Description: Finished
Other Specifics
| 2.5 | |
| — | |
| Concrete | |
| — | |
| — | |
| 50X131 | |
| — | |
| — | |
| — | |
| — | |
| Not in DB | |
| — | |
| — | |
| — | |
| — |
Tax History
| Year | Property Taxes |
|---|---|
| 2024 | $7,400 |
Contact Agent
Nearby Similar Homes
Nearby Sold Comparables
Contact Agent
Listing Provided By
@properties Christie's International Real Estate

