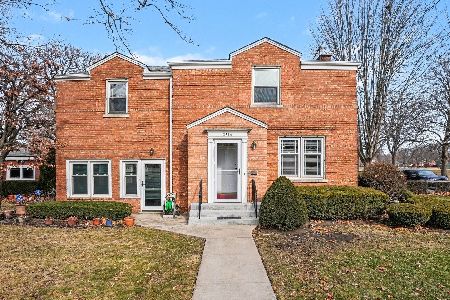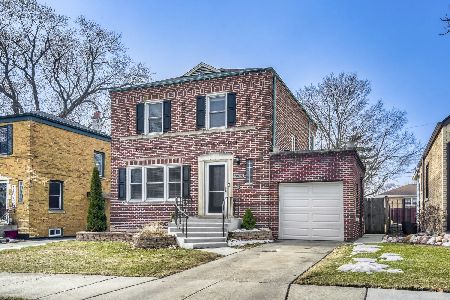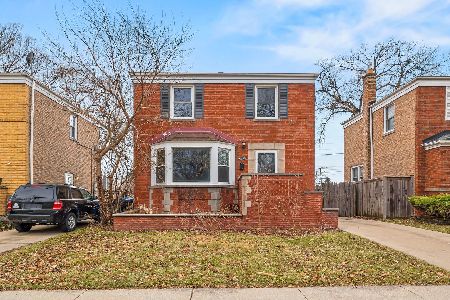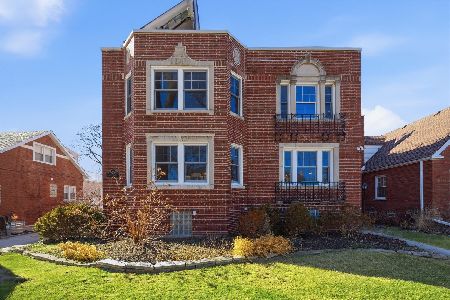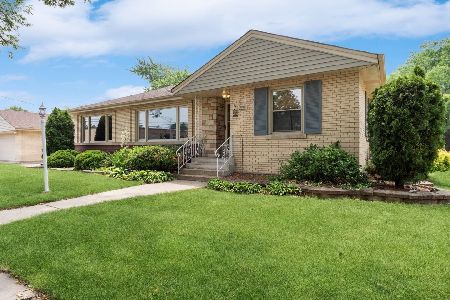10201 Artesian Avenue, Beverly, Chicago, Illinois 60655
$318,000
|
Sold
|
|
| Status: | Closed |
| Sqft: | 1,384 |
| Cost/Sqft: | $231 |
| Beds: | 3 |
| Baths: | 2 |
| Year Built: | 1950 |
| Property Taxes: | $5,192 |
| Days On Market: | 2383 |
| Lot Size: | 0,16 |
Description
Beautifully updated, move-in ready home in much sought after Sutherland School District, steps to Beverly Park and easily accessible to Western Avenue. This welcoming home includes a light-filled living room with the first of two wood burning fireplaces, adjoining formal dining room, and hardwood floors throughout the main level. The eat-in kitchen has gorgeous granite countertops, stainless steel appliances, and tons of storage. Enjoy outdoor entertaining on front and rear patios and the convenience of an attached garage, connected by a three-season enclosed sunroom. The finished lower level doubles the livable square footage with a family room, a workout area, home office and spacious laundry/utility room. Fourth bedroom currently being used as kid's playroom but would make ideal related living or guestroom. Full bathroom with a separate shower and Jacuzzi tub completes the home. This gem will not last. Bring your buyers today!
Property Specifics
| Single Family | |
| — | |
| — | |
| 1950 | |
| Full | |
| — | |
| No | |
| 0.16 |
| Cook | |
| — | |
| — / Not Applicable | |
| None | |
| Lake Michigan | |
| Public Sewer | |
| 10476252 | |
| 24124380010000 |
Nearby Schools
| NAME: | DISTRICT: | DISTANCE: | |
|---|---|---|---|
|
Grade School
Sutherland Elementary School |
299 | — | |
|
Middle School
Morgan Park High School |
299 | Not in DB | |
|
High School
Hope College Prep High School |
299 | Not in DB | |
Property History
| DATE: | EVENT: | PRICE: | SOURCE: |
|---|---|---|---|
| 31 Jul, 2009 | Sold | $305,000 | MRED MLS |
| 7 Jun, 2009 | Under contract | $324,900 | MRED MLS |
| 13 May, 2009 | Listed for sale | $324,900 | MRED MLS |
| 28 Oct, 2019 | Sold | $318,000 | MRED MLS |
| 21 Sep, 2019 | Under contract | $319,900 | MRED MLS |
| 21 Aug, 2019 | Listed for sale | $319,900 | MRED MLS |
| 12 Oct, 2023 | Sold | $365,000 | MRED MLS |
| 29 Jul, 2023 | Under contract | $369,900 | MRED MLS |
| — | Last price change | $389,900 | MRED MLS |
| 21 Jul, 2023 | Listed for sale | $389,900 | MRED MLS |
Room Specifics
Total Bedrooms: 4
Bedrooms Above Ground: 3
Bedrooms Below Ground: 1
Dimensions: —
Floor Type: Hardwood
Dimensions: —
Floor Type: Hardwood
Dimensions: —
Floor Type: Ceramic Tile
Full Bathrooms: 2
Bathroom Amenities: Whirlpool
Bathroom in Basement: 1
Rooms: Sun Room,Play Room
Basement Description: Finished
Other Specifics
| 2 | |
| — | |
| — | |
| Patio, Storms/Screens | |
| — | |
| 6987 | |
| Full,Unfinished | |
| — | |
| Hardwood Floors, Heated Floors | |
| Range, Microwave, Dishwasher, High End Refrigerator, Washer, Dryer, Disposal, Stainless Steel Appliance(s) | |
| Not in DB | |
| Tennis Courts, Sidewalks, Street Lights, Street Paved | |
| — | |
| — | |
| Wood Burning |
Tax History
| Year | Property Taxes |
|---|---|
| 2009 | $4,185 |
| 2019 | $5,192 |
Contact Agent
Nearby Similar Homes
Nearby Sold Comparables
Contact Agent
Listing Provided By
Redfin Corporation

